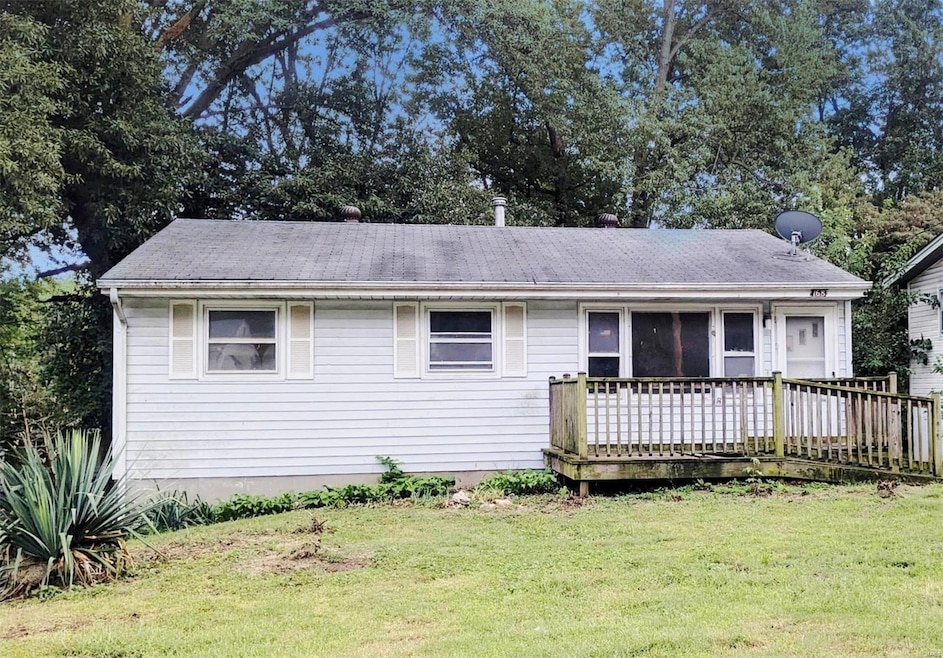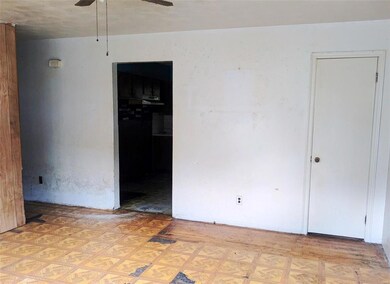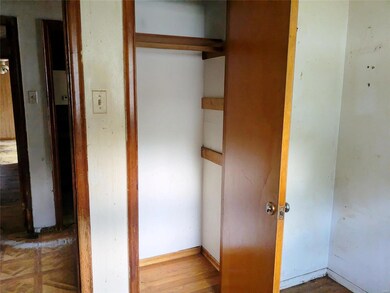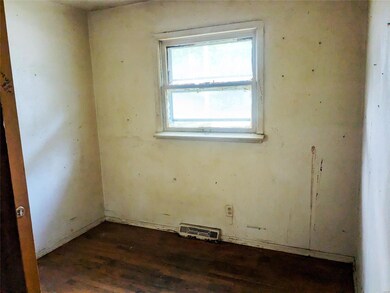
168 Elbring Dr Saint Louis, MO 63135
Highlights
- Traditional Architecture
- 1-Story Property
- Fenced
- Wood Flooring
- Forced Air Heating System
About This Home
As of November 2024Ranch style home with 3 bedrooms, 1.5 baths plus an open flow between kitchen and living room! Room to expand living space with the full walkout lower level. The house is located close to highways. Schools and shopping. Easy to show! Set your appointment today!
Last Agent to Sell the Property
Mid America Property Partners License #1999056881 Listed on: 09/27/2024
Home Details
Home Type
- Single Family
Est. Annual Taxes
- $964
Year Built
- Built in 1960
Lot Details
- 6,251 Sq Ft Lot
- Lot Dimensions are 50x125
- Fenced
Parking
- Off-Street Parking
Home Design
- Traditional Architecture
- Frame Construction
- Vinyl Siding
Interior Spaces
- 1,124 Sq Ft Home
- 1-Story Property
- Wood Flooring
- Unfinished Basement
- Basement Fills Entire Space Under The House
Bedrooms and Bathrooms
- 3 Bedrooms
Schools
- Armstrong Elem. Elementary School
- West Middle School
- Hazelwood West High School
Utilities
- Forced Air Heating System
Listing and Financial Details
- Assessor Parcel Number 10J-24-1975
Ownership History
Purchase Details
Home Financials for this Owner
Home Financials are based on the most recent Mortgage that was taken out on this home.Purchase Details
Similar Homes in Saint Louis, MO
Home Values in the Area
Average Home Value in this Area
Purchase History
| Date | Type | Sale Price | Title Company |
|---|---|---|---|
| Special Warranty Deed | $65,000 | None Listed On Document | |
| Special Warranty Deed | $65,000 | None Listed On Document | |
| Trustee Deed | $45,715 | None Listed On Document |
Mortgage History
| Date | Status | Loan Amount | Loan Type |
|---|---|---|---|
| Previous Owner | $53,639 | Unknown | |
| Previous Owner | $42,949 | Unknown |
Property History
| Date | Event | Price | Change | Sq Ft Price |
|---|---|---|---|---|
| 06/05/2025 06/05/25 | For Sale | $154,900 | +138.5% | $138 / Sq Ft |
| 11/19/2024 11/19/24 | Sold | -- | -- | -- |
| 10/30/2024 10/30/24 | Pending | -- | -- | -- |
| 09/27/2024 09/27/24 | For Sale | $64,950 | -- | $58 / Sq Ft |
| 09/27/2024 09/27/24 | Off Market | -- | -- | -- |
Tax History Compared to Growth
Tax History
| Year | Tax Paid | Tax Assessment Tax Assessment Total Assessment is a certain percentage of the fair market value that is determined by local assessors to be the total taxable value of land and additions on the property. | Land | Improvement |
|---|---|---|---|---|
| 2023 | $946 | $13,530 | $780 | $12,750 |
| 2022 | $846 | $10,420 | $2,340 | $8,080 |
| 2021 | $842 | $10,420 | $2,340 | $8,080 |
| 2020 | $764 | $8,820 | $1,580 | $7,240 |
| 2019 | $742 | $8,820 | $1,580 | $7,240 |
| 2018 | $813 | $8,710 | $1,220 | $7,490 |
| 2017 | $798 | $8,710 | $1,220 | $7,490 |
| 2016 | $1,009 | $10,830 | $1,980 | $8,850 |
| 2015 | $1,015 | $10,830 | $1,980 | $8,850 |
| 2014 | $966 | $10,260 | $1,940 | $8,320 |
Agents Affiliated with this Home
-
A
Seller's Agent in 2025
Ali Gomez
Keller Williams Realty St. Louis
-
M
Seller's Agent in 2024
Michelle Syberg
Mid America Property Partners
-
C
Seller Co-Listing Agent in 2024
Cathy Davis
Mid America Property Partners
Map
Source: MARIS MLS
MLS Number: MIS24061477
APN: 10J-24-1975
- 190 Anistasia Dr
- 143 Flora Dr
- 962 Buckeye Dr
- 142 Connolly Dr
- 6822 Friarwood Dr
- 8314 Buddie Dr
- 110 Barto Dr
- 6717 Thurston Ave
- 1001 Ford Dr
- 7040 Clover Ln
- 100 Calverton Rd
- 6616 Dunwold Dr
- 6613 Dunwold Dr
- 8400 Chalons Ct
- 110 Frost Ave
- 45 Chateau Dr
- 6647 Bitteroot Ln
- 1375 S New Florissant Rd
- 843 N Florissant Rd
- 15 Lake Pembroke Dr






