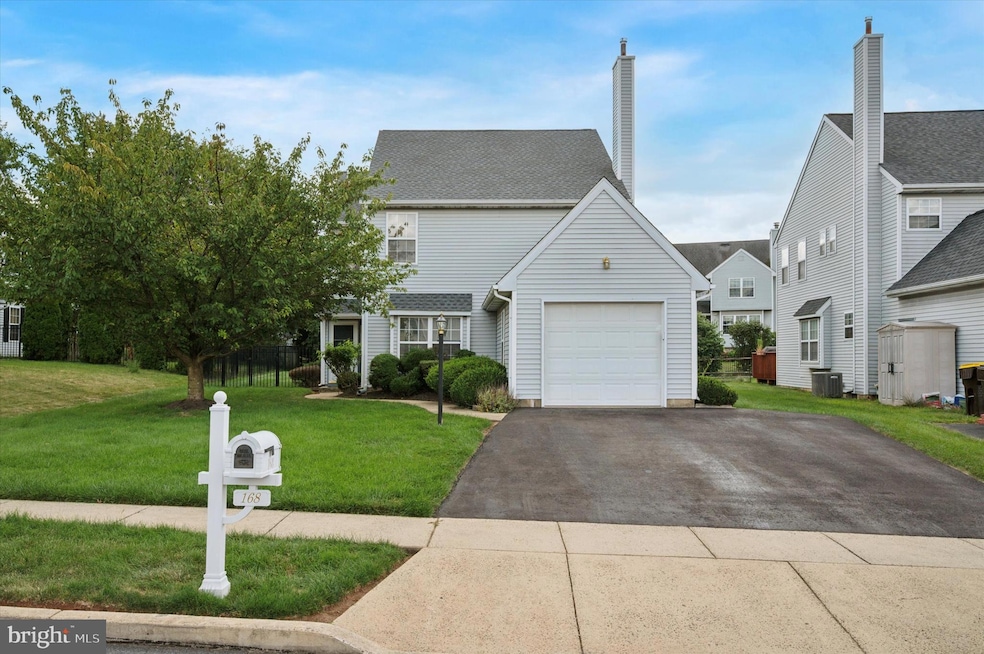
168 Eric Ln Lansdale, PA 19446
Upper Gwynedd Township NeighborhoodEstimated payment $3,141/month
Highlights
- Colonial Architecture
- No HOA
- Forced Air Heating and Cooling System
- Inglewood Elementary School Rated A-
- 1 Car Attached Garage
About This Home
Welcome to The Village at Gwynedd in the highly desirable North Penn School District! This charming 3 bedroom, 2.5 bath single-family home offers nice curb appeal, a new roof (2023), no HOA, central air, a one-car garage with paved driveway, and a fenced-in, level backyard perfect for outdoor enjoyment.
Inside, the main floor features a bright and inviting living room, a formal dining room with slider doors to the backyard, and an eat-in kitchen with plenty of cabinet and counter space. A convenient half bath and main floor laundry complete this level.
Upstairs, the spacious master suite includes a full master bathroom with tub, separate shower, and single vanity with extended counter space. Two additional bedrooms and a full hall bath provide flexibility for family, guests, or a home office.
Tucked within a peaceful neighborhood, yet close to shopping, dining, and major commuter routes, this home blends comfort, convenience, and value.
Home Details
Home Type
- Single Family
Est. Annual Taxes
- $5,261
Year Built
- Built in 1991
Lot Details
- 7,004 Sq Ft Lot
- Lot Dimensions are 51.00 x 0.00
- Property is zoned R3
Parking
- 1 Car Attached Garage
- 3 Driveway Spaces
- Front Facing Garage
Home Design
- Colonial Architecture
- Slab Foundation
- Vinyl Siding
Interior Spaces
- 2,050 Sq Ft Home
- Property has 2 Levels
Bedrooms and Bathrooms
- 3 Bedrooms
Utilities
- Forced Air Heating and Cooling System
- 200+ Amp Service
- Natural Gas Water Heater
Community Details
- No Home Owners Association
- Village At Gwynedd Subdivision
Listing and Financial Details
- Tax Lot 173
- Assessor Parcel Number 56-00-02063-365
Map
Home Values in the Area
Average Home Value in this Area
Tax History
| Year | Tax Paid | Tax Assessment Tax Assessment Total Assessment is a certain percentage of the fair market value that is determined by local assessors to be the total taxable value of land and additions on the property. | Land | Improvement |
|---|---|---|---|---|
| 2025 | $5,108 | $139,210 | $43,520 | $95,690 |
| 2024 | $5,108 | $139,210 | $43,520 | $95,690 |
| 2023 | $4,868 | $139,210 | $43,520 | $95,690 |
| 2022 | $4,695 | $139,210 | $43,520 | $95,690 |
| 2021 | $4,571 | $139,210 | $43,520 | $95,690 |
| 2020 | $4,453 | $139,210 | $43,520 | $95,690 |
| 2019 | $4,371 | $139,210 | $43,520 | $95,690 |
| 2018 | $4,371 | $139,210 | $43,520 | $95,690 |
| 2017 | $4,187 | $139,210 | $43,520 | $95,690 |
| 2016 | $4,133 | $139,210 | $43,520 | $95,690 |
| 2015 | $3,946 | $139,210 | $43,520 | $95,690 |
| 2014 | $3,946 | $139,210 | $43,520 | $95,690 |
Property History
| Date | Event | Price | Change | Sq Ft Price |
|---|---|---|---|---|
| 09/05/2025 09/05/25 | For Sale | $500,000 | -- | $244 / Sq Ft |
Purchase History
| Date | Type | Sale Price | Title Company |
|---|---|---|---|
| Deed | $270,000 | None Available |
Mortgage History
| Date | Status | Loan Amount | Loan Type |
|---|---|---|---|
| Open | $130,000 | Credit Line Revolving | |
| Closed | $264,458 | No Value Available |
Similar Homes in Lansdale, PA
Source: Bright MLS
MLS Number: PAMC2153464
APN: 56-00-02063-365
- 180 Providence Ln
- 142 Stony Creek Ave
- 114 Stony Creek Ave
- 134 State St
- 128 Church Rd
- 107 Whitney Place
- 10 Wheatley Walk
- 601 Jackson St
- 1622 Samantha Ct
- 418 Jefferson St
- 380 E Hancock St Unit 103B
- 380 E Hancock St Unit 102B
- 380 E Hancock St Unit 101B
- 380 E Hancock St Unit 100B
- 380 E Hancock St Unit 104A
- 380 E Hancock St Unit 103A
- 380 E Hancock St Unit 102A
- 380 E Hancock St Unit 101A
- 380 E Hancock St Unit 100A
- 1319 Gwynedale Way
- 155 Providence Ln
- 734 Jackson St
- 131 Church Rd
- 100 Reading Cir
- 639 S Broad St
- 1 Marlbrook Ln
- 444 Church Rd Unit B1
- 444 Church Rd Unit B2
- 444 Church Rd Unit A1
- 444 Church Rd Unit B5
- 102 Foxtail Way
- 202 Bamboo Dr
- 117 S Broad St
- 1671 W Point Pike Unit A
- 200 S Line St
- 59 Shannon Dr
- 150 Oakland Ave
- 46 Montgomery Ave
- 235 E Main St Unit 1
- 100 Snyder Rd






