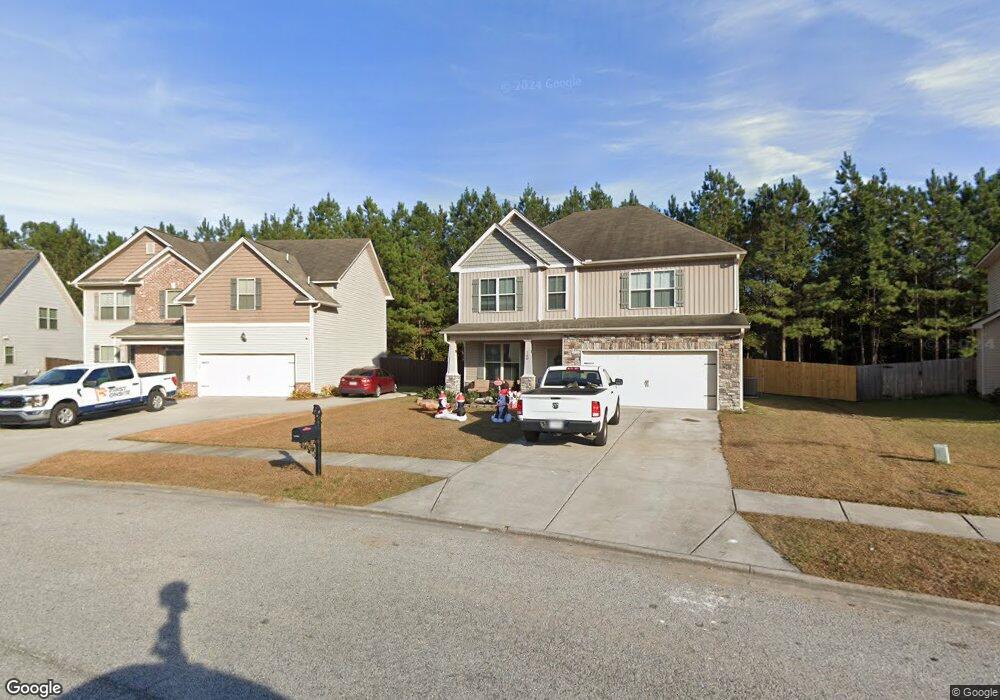168 Green Paddock Cir Guyton, GA 31312
Estimated Value: $350,425 - $387,000
4
Beds
3
Baths
2,324
Sq Ft
$159/Sq Ft
Est. Value
About This Home
This home is located at 168 Green Paddock Cir, Guyton, GA 31312 and is currently estimated at $370,606, approximately $159 per square foot. 168 Green Paddock Cir is a home located in Effingham County with nearby schools including South Effingham Elementary School, South Effingham Middle School, and South Effingham High School.
Ownership History
Date
Name
Owned For
Owner Type
Purchase Details
Closed on
Aug 14, 2023
Sold by
Coppin Richard Randolph
Bought by
Grandy Michael and Grandy Sarah
Current Estimated Value
Home Financials for this Owner
Home Financials are based on the most recent Mortgage that was taken out on this home.
Original Mortgage
$299,250
Outstanding Balance
$291,757
Interest Rate
6.96%
Mortgage Type
New Conventional
Estimated Equity
$78,849
Purchase Details
Closed on
Jul 31, 2023
Sold by
Coppin Melanie
Bought by
Coppin Richard Randolph
Home Financials for this Owner
Home Financials are based on the most recent Mortgage that was taken out on this home.
Original Mortgage
$299,250
Outstanding Balance
$291,757
Interest Rate
6.96%
Mortgage Type
New Conventional
Estimated Equity
$78,849
Purchase Details
Closed on
Sep 19, 2014
Sold by
Faircloth Homes Of Savanna
Bought by
Coppin Richard Randolph
Purchase Details
Closed on
Nov 22, 2013
Sold by
Konter Development Co Inc
Bought by
Faircloth Homes Of Savannah In
Home Financials for this Owner
Home Financials are based on the most recent Mortgage that was taken out on this home.
Original Mortgage
$151,500
Interest Rate
4.16%
Mortgage Type
New Conventional
Purchase Details
Closed on
Nov 30, 2006
Bought by
Konter Development
Create a Home Valuation Report for This Property
The Home Valuation Report is an in-depth analysis detailing your home's value as well as a comparison with similar homes in the area
Home Values in the Area
Average Home Value in this Area
Purchase History
| Date | Buyer | Sale Price | Title Company |
|---|---|---|---|
| Grandy Michael | $315,000 | -- | |
| Coppin Richard Randolph | -- | -- | |
| Coppin Richard Randolph | $199,800 | -- | |
| Faircloth Homes Of Savannah In | $36,500 | -- | |
| Konter Development | -- | -- |
Source: Public Records
Mortgage History
| Date | Status | Borrower | Loan Amount |
|---|---|---|---|
| Open | Coppin Richard Randolph | $299,250 | |
| Previous Owner | Faircloth Homes Of Savannah In | $151,500 |
Source: Public Records
Tax History Compared to Growth
Tax History
| Year | Tax Paid | Tax Assessment Tax Assessment Total Assessment is a certain percentage of the fair market value that is determined by local assessors to be the total taxable value of land and additions on the property. | Land | Improvement |
|---|---|---|---|---|
| 2025 | $5,060 | $152,705 | $22,800 | $129,905 |
| 2024 | $5,060 | $134,262 | $22,800 | $111,462 |
| 2023 | $2,199 | $130,048 | $18,800 | $111,248 |
| 2022 | $2,704 | $109,963 | $18,000 | $91,963 |
| 2021 | $2,641 | $96,377 | $15,200 | $81,177 |
| 2020 | $2,565 | $91,199 | $15,200 | $75,999 |
| 2019 | $2,463 | $86,773 | $15,200 | $71,573 |
| 2018 | $2,589 | $89,989 | $15,200 | $74,789 |
| 2017 | $2,522 | $89,989 | $15,200 | $74,789 |
| 2016 | $2,406 | $89,598 | $14,400 | $75,198 |
| 2015 | -- | $84,215 | $14,400 | $69,815 |
| 2014 | -- | $14,400 | $14,400 | $0 |
| 2013 | -- | $7,600 | $7,600 | $0 |
Source: Public Records
Map
Nearby Homes
- 172 Green Paddock Cir
- 162 Saddleclub Way
- 193 Saddleclub Way
- 116 Bluegrass Cir
- 217 Cypress Creek Ln
- 103 Brindlewood Dr
- 257 Cypress Creek Ln
- 118 Red Maple Ln
- 137 Saddleclub Way
- 154 Clover Point Cir
- 158 Clover Point Cir
- 105 Liam Ct
- 259 Zettler Loop
- 0 Hodgeville Rd Unit SA341541
- 0 Hodgeville Rd Unit 10622997
- 219 Haisley Run
- 239 Haisley Run
- 238 Haisley Run
- New Haven Town A Plan at Belmont Glen - New Haven Townhomes
- Madison Plan at Belmont Glen - New Haven Single Family
- 166 Green Paddock Cir
- 170 Green Paddock Cir
- 164 Green Paddock Cir
- 163 Green Paddock Cir
- 161 Green Paddock Cir
- 165 Green Paddock Cir
- 174 Green Paddock Cir
- 162 Green Paddock Cir
- 167 Green Paddock Cir
- 159 Green Paddock Cir
- 176 Green Paddock Cir
- 160 Green Paddock Cir
- 169 Green Paddock Cir
- 119 Smithwick Trail
- 117 Smithwick Trail
- 101 Green Paddock Cir
- 259 Cypress Creek Ln
- 100 Green Paddock Cir
- 158 Green Paddock Cir
- 262 Cypress Creek Ln
