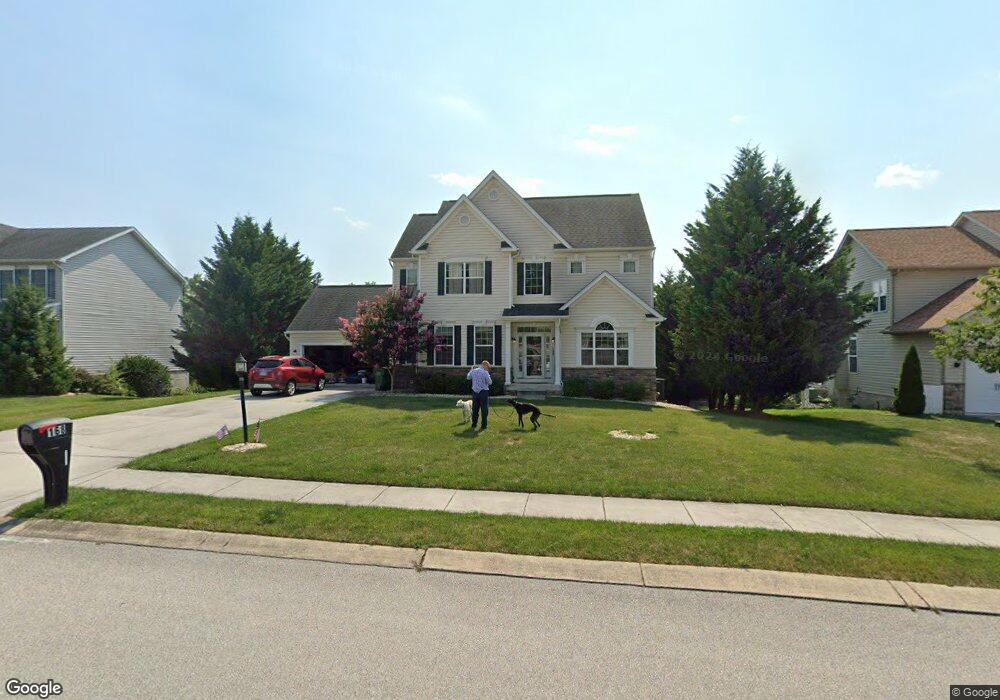168 Joshua Dr Unit 240 Hanover, PA 17331
Estimated Value: $421,000 - $438,000
5
Beds
4
Baths
2,976
Sq Ft
$144/Sq Ft
Est. Value
About This Home
This home is located at 168 Joshua Dr Unit 240, Hanover, PA 17331 and is currently estimated at $427,317, approximately $143 per square foot. 168 Joshua Dr Unit 240 is a home located in York County with nearby schools including South Western Senior High School and St Joseph Catholic School.
Ownership History
Date
Name
Owned For
Owner Type
Purchase Details
Closed on
Oct 29, 2025
Sold by
Skibicki William E and Skibicki Melanie M
Bought by
Hwang Mishaun L
Current Estimated Value
Home Financials for this Owner
Home Financials are based on the most recent Mortgage that was taken out on this home.
Original Mortgage
$435,000
Outstanding Balance
$434,582
Interest Rate
6.19%
Mortgage Type
VA
Estimated Equity
-$7,265
Purchase Details
Closed on
Dec 26, 2019
Sold by
Skibicki William E and Skibicki Christy R
Bought by
Skibicki William E
Home Financials for this Owner
Home Financials are based on the most recent Mortgage that was taken out on this home.
Original Mortgage
$264,278
Interest Rate
3.74%
Mortgage Type
VA
Purchase Details
Closed on
Jun 29, 2010
Sold by
Fincher James and Hahn Nicole
Bought by
Skibicki William E and Skibicki Christy R
Home Financials for this Owner
Home Financials are based on the most recent Mortgage that was taken out on this home.
Original Mortgage
$325,500
Interest Rate
4.78%
Mortgage Type
VA
Purchase Details
Closed on
Jun 13, 2008
Sold by
Tousa Homes Inc
Bought by
Fincher James and Hahn Nicole
Home Financials for this Owner
Home Financials are based on the most recent Mortgage that was taken out on this home.
Original Mortgage
$292,564
Interest Rate
6.13%
Mortgage Type
Purchase Money Mortgage
Purchase Details
Closed on
Jun 7, 2007
Sold by
High Pointe Llc
Bought by
Tousa Homes Inc
Home Financials for this Owner
Home Financials are based on the most recent Mortgage that was taken out on this home.
Original Mortgage
$300,000,000
Interest Rate
6.73%
Mortgage Type
Stand Alone Second
Create a Home Valuation Report for This Property
The Home Valuation Report is an in-depth analysis detailing your home's value as well as a comparison with similar homes in the area
Home Values in the Area
Average Home Value in this Area
Purchase History
| Date | Buyer | Sale Price | Title Company |
|---|---|---|---|
| Hwang Mishaun L | $435,000 | Cla Title & Escrow | |
| Skibicki William E | -- | First American Title | |
| Skibicki William E | $325,500 | None Available | |
| Fincher James | $365,706 | None Available | |
| Tousa Homes Inc | $864,000 | Residential Title & Escrow C |
Source: Public Records
Mortgage History
| Date | Status | Borrower | Loan Amount |
|---|---|---|---|
| Open | Hwang Mishaun L | $435,000 | |
| Previous Owner | Skibicki William E | $264,278 | |
| Previous Owner | Skibicki William E | $325,500 | |
| Previous Owner | Fincher James | $292,564 | |
| Previous Owner | Tousa Homes Inc | $300,000,000 |
Source: Public Records
Tax History Compared to Growth
Tax History
| Year | Tax Paid | Tax Assessment Tax Assessment Total Assessment is a certain percentage of the fair market value that is determined by local assessors to be the total taxable value of land and additions on the property. | Land | Improvement |
|---|---|---|---|---|
| 2025 | $10,002 | $299,460 | $67,550 | $231,910 |
| 2024 | $10,002 | $299,460 | $67,550 | $231,910 |
| 2023 | $9,822 | $299,460 | $67,550 | $231,910 |
| 2022 | $9,670 | $299,460 | $67,550 | $231,910 |
| 2021 | $9,229 | $299,460 | $67,550 | $231,910 |
| 2020 | $9,229 | $299,460 | $67,550 | $231,910 |
| 2019 | $9,053 | $299,460 | $67,550 | $231,910 |
| 2018 | $8,903 | $299,460 | $67,550 | $231,910 |
| 2017 | $8,729 | $299,460 | $67,550 | $231,910 |
| 2016 | $0 | $299,460 | $67,550 | $231,910 |
| 2015 | -- | $299,460 | $67,550 | $231,910 |
| 2014 | -- | $299,460 | $67,550 | $231,910 |
Source: Public Records
Map
Nearby Homes
- 204 Joshua Dr
- 121 Oak Hills Dr
- 93 Knobby Hook
- 90 Knobby Hook
- Penwell Plan at High Pointe South
- HAMPSHIRE Plan at High Pointe South
- 11 Joshua Dr
- 12 Joshua Dr
- 108 Kimberly Dr
- 4261 Grandview Rd
- 510 Fairview Dr
- 91 Sunset Dr
- 18 Cardinal Dr
- 7 Meadow Ln
- 11 Cudesa Ct
- 24 Louvain Dr
- 15 Cudesa Ct
- 625 Ripple Dr Unit 187
- 21 Tyler Dr
- 21 Cudesa Ct
- 156 Joshua Dr Unit 239
- 180 Joshua Dr Unit 241
- 180 Joshua Dr
- 144 Joshua Dr Unit 238
- 192 Joshua Dr Unit 242
- 192 Joshua Dr
- 170 Vista Loop Unit 307
- 310 Vista Loop Unit 280
- 280 Vista Loop Unit 280
- 143 Joshua Dr
- 175 Vista Loop Unit 278
- 132 Joshua Dr
- 195 Joshua Dr Unit 277
- 195 Joshua Dr
- 103 Knobby Hook
- 101 Knobby Hook
- 107 Knobby Hook Dr
- 204 Joshua Dr Unit 243
- 131 Joshua Dr Unit 305
- 131 Joshua Dr
