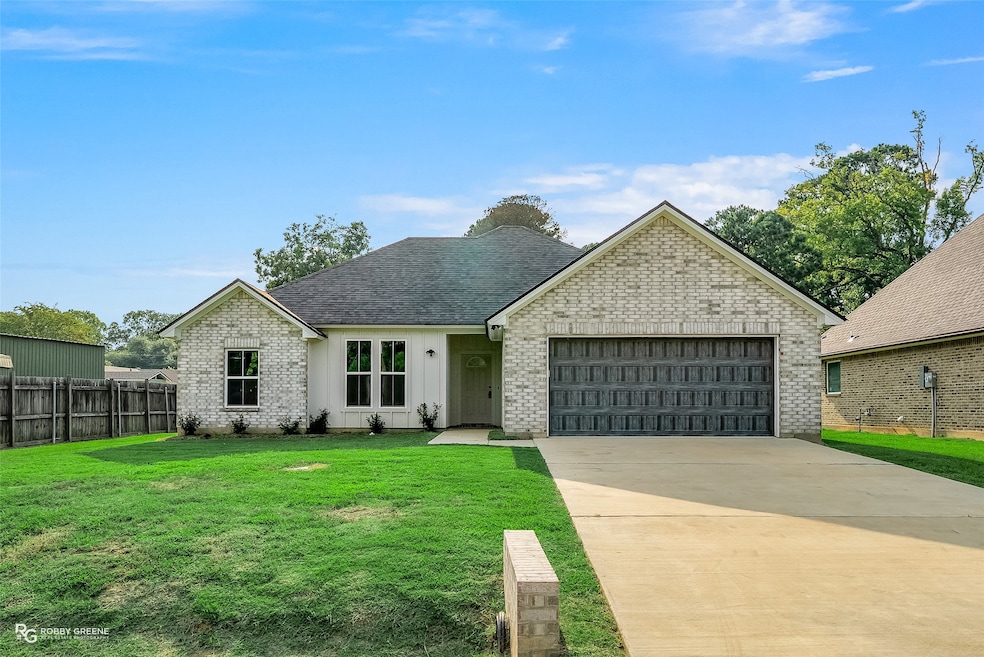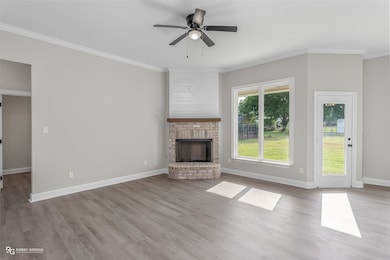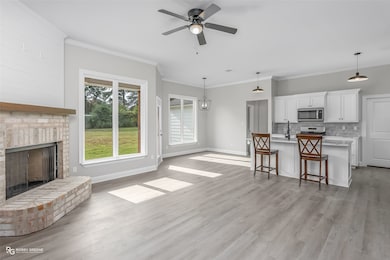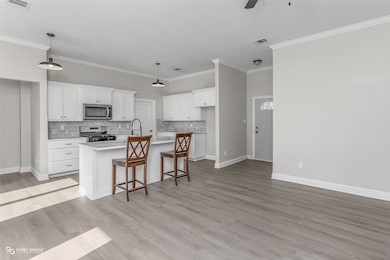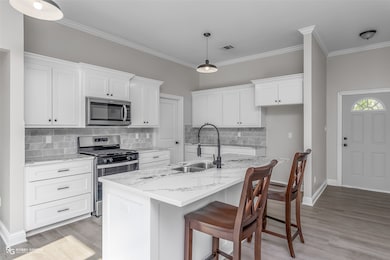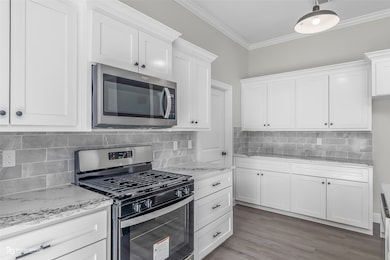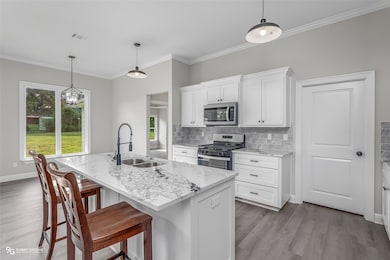168 Katie Cir Blanchard, LA 71107
Estimated payment $1,281/month
Highlights
- New Construction
- Open Floorplan
- 2 Car Attached Garage
- Judson Fundamental Elementary School Rated 9+
- Covered Patio or Porch
- Eat-In Kitchen
About This Home
Lovely new construction home available! The spacious open floor plan feels bright and airy as you step inside! Luxury vinyl plank throughout the entire home offers warmth and easy maintenance. The cozy living room boasts a corner brick fireplace, cased windows, and high ceilings. The kitchen and dining area flow seamlessly from the living space, making this home perfect for entertaining. The chef's kitchen is complete with a large center island, abundant cabinet space, and stainless appliances. The primary suite features a trey ceiling and stunning ensuite bath - you'll love relaxing here after a long day in the soaking tub or using the custom tiled shower. The additional three bedrooms provide plenty of space for guests, family, or a dedicated home office. Sharing a full bath between ensures privacy and convenience. The back patio features cedar posts and ceiling detail, making this spot perfect for summer BBQs or quiet moments outside. Don't wait, schedule your private showing today! Please note, the address will show as 168 Katy Cir on Google Maps.
Listing Agent
RE/MAX Real Estate Services Brokerage Phone: 318-752-2700 License #0995682171 Listed on: 08/28/2025
Home Details
Home Type
- Single Family
Year Built
- Built in 2024 | New Construction
Lot Details
- 9,932 Sq Ft Lot
- Partially Fenced Property
- Wood Fence
HOA Fees
- $15 Monthly HOA Fees
Parking
- 2 Car Attached Garage
Home Design
- Brick Exterior Construction
Interior Spaces
- 1,517 Sq Ft Home
- 1-Story Property
- Open Floorplan
- Decorative Lighting
- Living Room with Fireplace
- Luxury Vinyl Plank Tile Flooring
- Laundry in Utility Room
Kitchen
- Eat-In Kitchen
- Gas Range
- Microwave
- Dishwasher
- Kitchen Island
Bedrooms and Bathrooms
- 4 Bedrooms
- 2 Full Bathrooms
- Soaking Tub
Outdoor Features
- Covered Patio or Porch
Utilities
- Central Heating and Cooling System
- Cable TV Available
Community Details
- Association fees include management
- Blanchard Lake Estates Association
- Blanchard Lake Estates Subdivision
Listing and Financial Details
- Assessor Parcel Number 181503083001000
Map
Home Values in the Area
Average Home Value in this Area
Tax History
| Year | Tax Paid | Tax Assessment Tax Assessment Total Assessment is a certain percentage of the fair market value that is determined by local assessors to be the total taxable value of land and additions on the property. | Land | Improvement |
|---|---|---|---|---|
| 2024 | $541 | $3,028 | $3,027 | $1 |
| 2023 | $114 | $721 | $721 | $0 |
| 2022 | $114 | $721 | $721 | $0 |
| 2021 | $114 | $721 | $721 | $0 |
| 2020 | $114 | $721 | $721 | $0 |
Property History
| Date | Event | Price | List to Sale | Price per Sq Ft |
|---|---|---|---|---|
| 01/23/2026 01/23/26 | For Sale | $235,000 | 0.0% | $155 / Sq Ft |
| 01/15/2026 01/15/26 | Pending | -- | -- | -- |
| 01/12/2026 01/12/26 | Price Changed | $235,000 | -7.5% | $155 / Sq Ft |
| 09/15/2025 09/15/25 | Price Changed | $254,000 | -1.9% | $167 / Sq Ft |
| 08/28/2025 08/28/25 | For Sale | $259,000 | -- | $171 / Sq Ft |
Source: North Texas Real Estate Information Systems (NTREIS)
MLS Number: 21045208
APN: 181503-083-0010-00
- 186 Katie Cir
- 603 Stockbridge Ln
- 7822 Mary Ann Cir
- 99 Jo Lacey Dr
- 6554 Blanchard Lake Dr
- 7916 Wasson Rd
- 6583 Blanchard Lake Dr
- 649 Hilltop Cir
- 6568 Blanchard Lake Dr
- 6340 Pine Hill Rd
- 646 Hilltop Cir
- 625 Stockbridge Ln
- 7603 Mary Ann Cir
- 7557 Ella Ct
- 6345 Smith Ln
- 6624 Evelyn Dr
- 114 N Morton St
- 6420 Sand Hill Ave
- 4930 Beechwood Hills Dr
- 6767 Spring Valley Dr
- 231 N Main St
- 4360 Roy Rd
- 1601 N Forty Loop
- 810 Poleman Rd
- 3020 Pines Rd
- 5638 S Lakeshore Dr
- 2020 N Hearne Ave
- 5660 S Lakeshore Dr
- 5720 S Lakeshore Dr
- 6628 Jefferson Paige Rd
- 3500 Milam St
- 4650 Lakeshore Dr
- 3755 Elmer Ln
- 4223 Lakeshore Dr
- 2712 Ashton St
- 3906 Treat Dr
- 3403 Frederick St
- 1424 Madison Ave
- 4131 Waller Dr
- 3608 Ninock St
