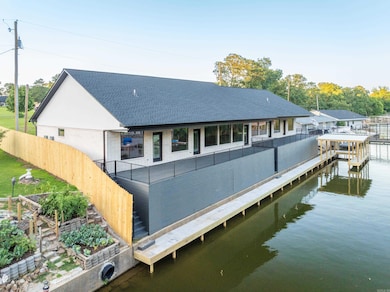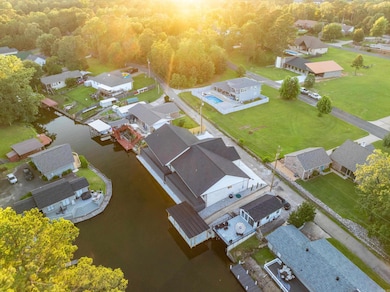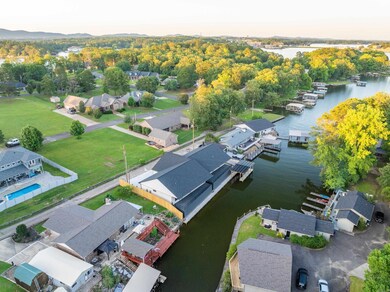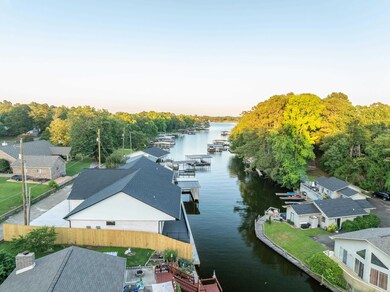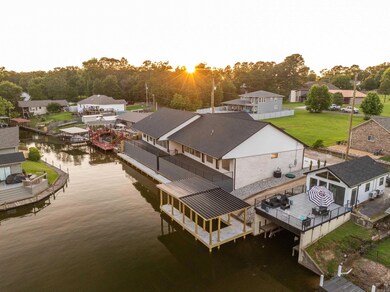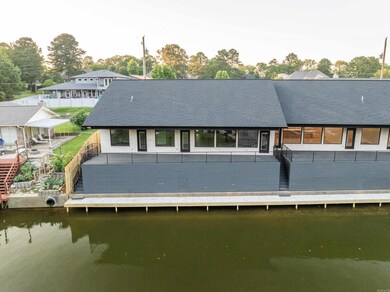168 Krause Ln Hot Springs, AR 71913
Estimated payment $4,187/month
Highlights
- Lake Front
- Private Dock
- New Construction
- Lakeside Primary School Rated A-
- Boat Slip
- Community Lake
About This Home
Welcome to your dream lakefront, NEW CONSTRUCTION home on Lake Hamilton! Inside, this home offers an open-concept living area with 11 foot ceilings, along with ample natural light from the large windows throughout the home with views of the water from all angles. There are modern finishes throughout, which include quartz countertops and backsplash, beautiful CAFE appliances with a built in ice maker, custom cabinets with black and champagne bronze finishes, along with a custom island and built in dining table. Other interior features include upgraded LED lighted mirrors in all bathrooms, tile and glass showers, a separate laundry room, and LVP flooring throughout. Walk outside onto the large deck with stunning views of Lake Hamilton & the Central Bridge. Just a few steps and you are on the brand new boardwalk to fish, swim, or walk to your covered boat dock. This property also offers an oversized 2 car garage as well as extra concrete for additional parking. All efforts were made to provide this home with a low maintenance exterior so you can spend more time enjoying the lake. Come see this stunning new build with ALL the features you want in a lakefront property!
Home Details
Home Type
- Single Family
Year Built
- Built in 2024 | New Construction
Lot Details
- 67 Sq Ft Lot
- Lake Front
- Level Lot
HOA Fees
- $75 Monthly HOA Fees
Home Design
- Traditional Architecture
- Brick Exterior Construction
- Slab Foundation
- Spray Foam Insulation
- Architectural Shingle Roof
- Stucco Exterior
Interior Spaces
- 1,900 Sq Ft Home
- 1-Story Property
- Dry Bar
- Tray Ceiling
- Ceiling Fan
- Self Contained Fireplace Unit Or Insert
- Fireplace Features Blower Fan
- Low Emissivity Windows
- Insulated Windows
- Window Treatments
- Insulated Doors
- Open Floorplan
- Luxury Vinyl Tile Flooring
- Lake Views
- Attic Floors
- Fire and Smoke Detector
Kitchen
- Eat-In Kitchen
- Breakfast Bar
- Electric Range
- Stove
- Microwave
- Plumbed For Ice Maker
- Dishwasher
- Quartz Countertops
- Disposal
Bedrooms and Bathrooms
- 3 Bedrooms
- Walk-In Closet
- 2 Full Bathrooms
- Walk-in Shower
Laundry
- Laundry Room
- Washer Hookup
Parking
- 2 Car Garage
- Automatic Garage Door Opener
Eco-Friendly Details
- Energy-Efficient Insulation
Outdoor Features
- Seawall
- Boat Slip
- Private Dock
- Covered Dock
- Deck
- Covered Patio or Porch
- Outdoor Storage
Utilities
- High Efficiency Air Conditioning
- Central Heating and Cooling System
- Electric Water Heater
Listing and Financial Details
- Builder Warranty
Community Details
Overview
- Other Mandatory Fees
- Community Lake
Recreation
- Boat Dock
Map
Home Values in the Area
Average Home Value in this Area
Property History
| Date | Event | Price | Change | Sq Ft Price |
|---|---|---|---|---|
| 09/03/2025 09/03/25 | Price Changed | $675,900 | +4.0% | $356 / Sq Ft |
| 09/03/2025 09/03/25 | Price Changed | $649,900 | -7.1% | $342 / Sq Ft |
| 07/07/2025 07/07/25 | For Sale | $699,900 | +3.6% | $368 / Sq Ft |
| 07/07/2025 07/07/25 | For Sale | $675,900 | -- | $356 / Sq Ft |
Source: Cooperative Arkansas REALTORS® MLS
MLS Number: 25026748
- 126 Lees Landing
- 179 Southern Charm Loop
- 200 Hamilton Oaks Dr
- 200 Hamilton Oaks Dr Unit J3
- 200 Hamilton Oaks Dr
- 683 Amity Rd
- 142 Lake Hamilton Dr Unit 104
- 1203 Marion Anderson Rd
- 124 Mattingly Ln
- 166 Long Beach Dr
- 2190 Higdon Ferry Rd
- 270 Lake Hamilton Dr Unit A10
- 176 Cambridge Dr
- 389 Lake Hamilton Dr
- 200 Modern Ave
- 160 Morphew Rd
- 200 Lakeland Dr
- 142 Apple Blossom Cir
- 205 Windcrest Cir
- 202 Little John Trail

