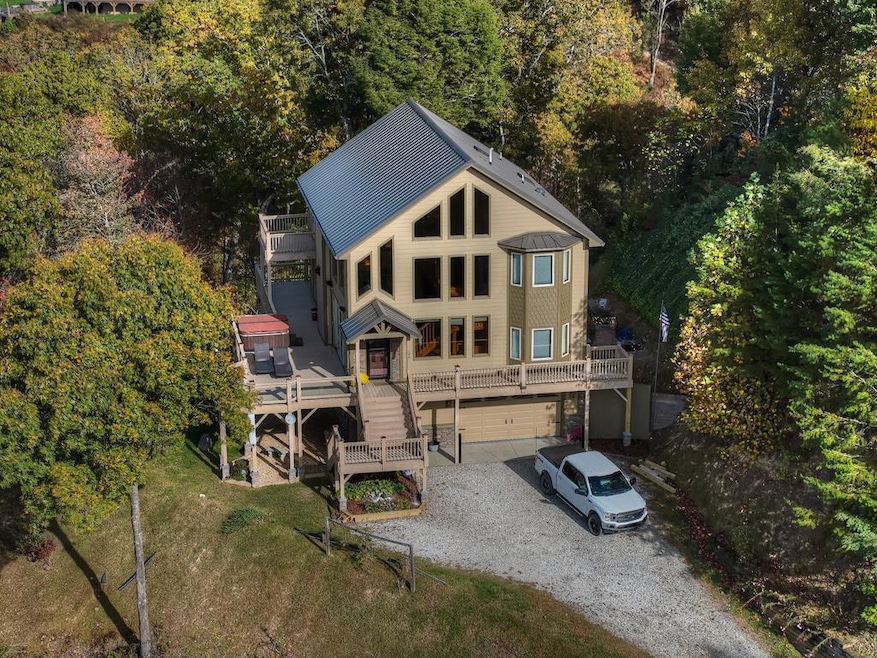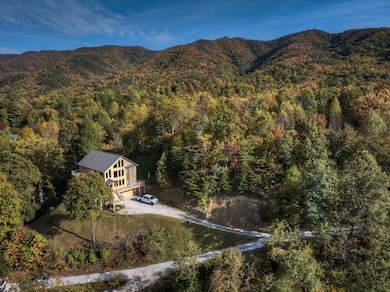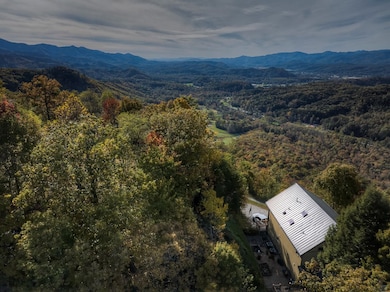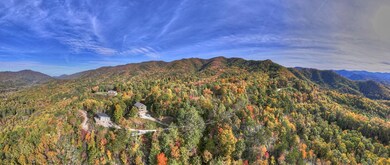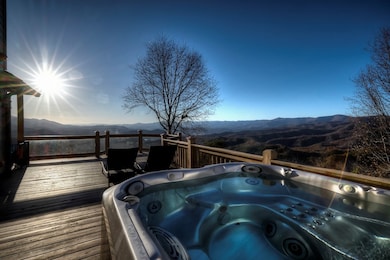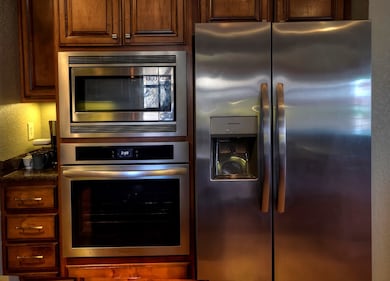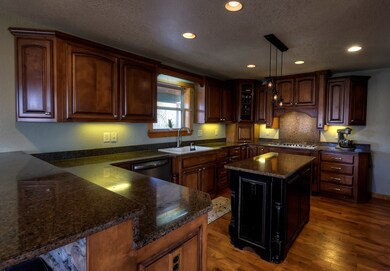168 Laramie Heights Andrews, NC 28901
Estimated payment $4,718/month
Highlights
- Spa
- Gated Community
- Open Floorplan
- Custom Home
- 1.58 Acre Lot
- Deck
About This Home
Welcome to Grand View Falls, where this custom-built residence captures breathtaking, long-range views stretching from the Snowbird Mountains into Tennessee. The two-story main living room sets the tone with soaring ceilings, a dramatic wall of windows, and an elegant fireplace that anchors the space with warmth and grandeur. The open, vaulted layout flows throughout the home, complemented by abundant storage and an executive master suite designed for comfort and space. On the lower level, an expansive additional great room with a stone fireplace offers an inviting setting for entertaining or relaxed evenings. A spacious two-car garage or workshop provides ample room for projects and gear. Recent upgrades—including a new roof and new kitchen appliances—bring peace of mind, while the hot tub, grill, and sauna add a touch of resort-style living. Outdoor living shines here as well, with generous deck and patio spaces that make the most of the warm season. The community offers trails, common areas, and pickleball courts, and the surrounding region is rich with opportunities for whitewater, hiking, fishing, and cycling.
Listing Agent
Keller Williams - Great Smokies - Bc Brokerage Email: 8284885777, pmcdowell@kw.com License #230158 Listed on: 11/18/2025

Home Details
Home Type
- Single Family
Est. Annual Taxes
- $2,055
Year Built
- Built in 2008
Lot Details
- 1.58 Acre Lot
HOA Fees
- $67 Monthly HOA Fees
Parking
- 2 Car Attached Garage
- Basement Garage
Home Design
- Custom Home
- Contemporary Architecture
- Metal Roof
- HardiePlank Type
Interior Spaces
- 2,468 Sq Ft Home
- Open Floorplan
- Furnished
- Cathedral Ceiling
- Ceiling Fan
- Skylights
- Multiple Fireplaces
- Gas Log Fireplace
- Stone Fireplace
- Insulated Windows
- Living Area on First Floor
- Formal Dining Room
- Wood Flooring
- Property Views
Kitchen
- Breakfast Bar
- Gas Oven or Range
- Recirculated Exhaust Fan
- Microwave
- Freezer
- Dishwasher
Bedrooms and Bathrooms
- 3 Bedrooms
- Primary bedroom located on second floor
- En-Suite Primary Bedroom
- Walk-In Closet
Laundry
- Dryer
- Washer
Finished Basement
- Basement Fills Entire Space Under The House
- Interior and Exterior Basement Entry
- Fireplace in Basement
- Laundry in Basement
- Basement with some natural light
Home Security
- Home Security System
- Fire and Smoke Detector
Outdoor Features
- Spa
- Deck
- Terrace
Utilities
- Central Air
- Heating System Uses Propane
- Heat Pump System
- Heating System Powered By Leased Propane
- Well
- Tankless Water Heater
- Gas Water Heater
- Septic Tank
Listing and Financial Details
- Assessor Parcel Number 557600618344
Community Details
Overview
- Grand View Falls Subdivision
- Stream
Security
- Gated Community
Map
Home Values in the Area
Average Home Value in this Area
Tax History
| Year | Tax Paid | Tax Assessment Tax Assessment Total Assessment is a certain percentage of the fair market value that is determined by local assessors to be the total taxable value of land and additions on the property. | Land | Improvement |
|---|---|---|---|---|
| 2025 | $2,055 | $296,680 | $0 | $0 |
| 2024 | $2,055 | $296,680 | $0 | $0 |
| 2023 | $2,045 | $296,680 | $0 | $0 |
| 2022 | $2,045 | $296,680 | $0 | $0 |
| 2021 | $1,719 | $296,680 | $30,000 | $266,680 |
| 2020 | $1,600 | $296,680 | $0 | $0 |
| 2019 | $1,826 | $302,360 | $0 | $0 |
| 2018 | $1,826 | $302,360 | $0 | $0 |
| 2017 | $1,826 | $302,360 | $0 | $0 |
| 2016 | $1,826 | $302,360 | $0 | $0 |
| 2015 | $1,826 | $302,360 | $72,900 | $229,460 |
| 2012 | -- | $302,360 | $72,900 | $229,460 |
Property History
| Date | Event | Price | List to Sale | Price per Sq Ft |
|---|---|---|---|---|
| 11/18/2025 11/18/25 | For Sale | $850,000 | -- | $344 / Sq Ft |
Purchase History
| Date | Type | Sale Price | Title Company |
|---|---|---|---|
| Warranty Deed | $129,500 | -- |
Mortgage History
| Date | Status | Loan Amount | Loan Type |
|---|---|---|---|
| Closed | $116,195 | Purchase Money Mortgage |
Source: Carolina Smokies Association of REALTORS®
MLS Number: 26042694
APN: 5576-00-61-8344-000
- Lot 22 Laramie Heights
- 35 & 36 Cahill Dr
- 00 Cahill Dr
- 24 Cahill Dr
- 984 Cahill Dr
- 221 Serenity Ridge Trail
- 200 Conager Trail
- Lot 51 Grand View Falls
- Lot 34 Grandview Falls
- LT 170 Granny Squirrel Dr
- 1621 Granny Squirrel Dr
- Lot 46 Ridge View Dr
- TBD Mclean Rd
- 45 Looking Glass Rd
- 1136 Granny Squirrel Dr
- 2555 Junaluska Rd
- 0 Lords Way
- 2 Lords Way
- 465 Robinson Rd
- 317 Robinson Rd
- 241 Hill Rd
- 644 Gladdens Creek Rd Unit ID1268188P
- 644 Gladdens Creek Rd Unit ID1268185P
- 2482 Old Highway 64 W
- 2209 Bellview Ln
- 1951 Island View Dr
- 3760 Yellow Creek Rd Unit ID1266611P
- 959 Pleasant Valley Rd
- 4570 Hanging Dog Rd
- 1782-1191 191 Dr
- 1130 Frog Pond Rd
- 778 N Main St
- 103C Willow View Dr
- 332 Miller Rd
- 242 Wade Decker Rd
- 1056 Sky Hawk Mountain Rd
- 960 Robbins Rd
- 621 Miller St
- 170 Hawks Ridge Creekside Dr
- 14981 Tapoco Rd
