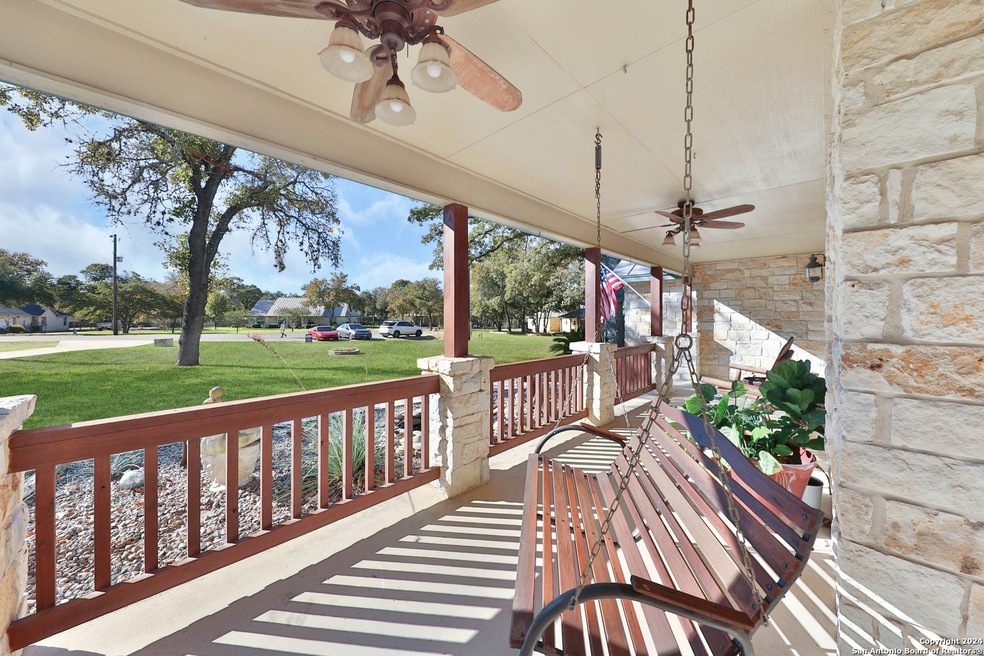
168 Legacy Ranch Dr La Vernia, TX 78121
Highlights
- Mature Trees
- Loft
- Walk-In Pantry
- Deck
- Covered Patio or Porch
- 3 Car Garage
About This Home
As of February 2025Come Home to La Vernia. Beautiful Custom, Country Rock Home with Metal Roof; Nestled on a quiet 1.3 Acre cul-de-sac lot in Legacy Ranch. Great Curb Appeal with Mature Trees & Front Landscaped & Sprinklered Yard. Open Floorplan with Split Bedrooms that allow for Master Privacy yet comfortable accessibility. Texas sized 2nd level loft/mancave/2nd living room/office etc. Enjoy the Outdoors with Large Wrap Around Porch. Custom Built TREE HOUSE! UPGRADES include Designer Fixtures, Fans, Cabinetry, Wood Blinds and Granite Counters. Oversized 2 car garage and an Additional Detached Workshop or garage for boat, motorcycles etc. Additional Covered Carport for extra protection for precious possessions. COME SEE IT TODAY!
Last Agent to Sell the Property
Manuel Esparza
IH 10 Realty Listed on: 11/25/2024
Home Details
Home Type
- Single Family
Est. Annual Taxes
- $7,892
Year Built
- Built in 2006
Lot Details
- 1.31 Acre Lot
- Mature Trees
Parking
- 3 Car Garage
Home Design
- Slab Foundation
- Metal Roof
- Masonry
Interior Spaces
- 2,437 Sq Ft Home
- Property has 2 Levels
- Ceiling Fan
- Gas Fireplace
- Double Pane Windows
- Window Treatments
- Living Room with Fireplace
- Loft
- Game Room
Kitchen
- Eat-In Kitchen
- Walk-In Pantry
- Self-Cleaning Oven
- Stove
- Microwave
- Ice Maker
- Dishwasher
- Disposal
Flooring
- Carpet
- Ceramic Tile
Bedrooms and Bathrooms
- 3 Bedrooms
- Walk-In Closet
- 2 Full Bathrooms
Laundry
- Laundry Room
- Laundry on main level
- Washer Hookup
Outdoor Features
- Deck
- Covered Patio or Porch
- Outdoor Storage
- Rain Gutters
Utilities
- Central Heating and Cooling System
- Electric Water Heater
- Septic System
- Cable TV Available
Community Details
- Built by D & D Custom Homes
- Legacy Ranch Subdivision
Listing and Financial Details
- Legal Lot and Block 35 / U-1
- Assessor Parcel Number 07570000003500
- Seller Concessions Offered
Ownership History
Purchase Details
Purchase Details
Purchase Details
Home Financials for this Owner
Home Financials are based on the most recent Mortgage that was taken out on this home.Similar Homes in La Vernia, TX
Home Values in the Area
Average Home Value in this Area
Purchase History
| Date | Type | Sale Price | Title Company |
|---|---|---|---|
| Interfamily Deed Transfer | -- | None Available | |
| Warranty Deed | -- | Trinity Title Of Texas | |
| Vendors Lien | -- | None Available |
Mortgage History
| Date | Status | Loan Amount | Loan Type |
|---|---|---|---|
| Previous Owner | $292,297 | FHA | |
| Previous Owner | $166,775 | New Conventional |
Property History
| Date | Event | Price | Change | Sq Ft Price |
|---|---|---|---|---|
| 02/28/2025 02/28/25 | Sold | -- | -- | -- |
| 02/11/2025 02/11/25 | Pending | -- | -- | -- |
| 01/08/2025 01/08/25 | Price Changed | $525,000 | -4.5% | $215 / Sq Ft |
| 11/25/2024 11/25/24 | For Sale | $550,000 | -- | $226 / Sq Ft |
Tax History Compared to Growth
Tax History
| Year | Tax Paid | Tax Assessment Tax Assessment Total Assessment is a certain percentage of the fair market value that is determined by local assessors to be the total taxable value of land and additions on the property. | Land | Improvement |
|---|---|---|---|---|
| 2024 | $7,892 | $512,757 | -- | -- |
| 2023 | $7,844 | $466,143 | $0 | $0 |
| 2022 | $8,356 | $423,766 | $71,220 | $391,370 |
| 2021 | $8,211 | $385,242 | $71,220 | $318,220 |
| 2020 | $7,599 | $350,220 | $32,000 | $318,220 |
| 2019 | $7,800 | $350,220 | $32,000 | $318,220 |
| 2018 | $6,789 | $320,820 | $32,000 | $288,820 |
| 2017 | $6,662 | $314,760 | $32,000 | $282,760 |
| 2016 | $6,448 | $304,660 | $32,000 | $272,660 |
| 2015 | -- | $316,280 | $32,000 | $284,280 |
| 2014 | -- | $288,910 | $32,000 | $256,910 |
Agents Affiliated with this Home
-
M
Seller's Agent in 2025
Manuel Esparza
IH 10 Realty
-
Darlene Minor
D
Buyer's Agent in 2025
Darlene Minor
Keller Williams Heritage
(210) 573-9851
22 Total Sales
Map
Source: San Antonio Board of REALTORS®
MLS Number: 1825558
APN: 54858
- 140 Legacy Trail Dr
- 113 Rosewood Dr
- 577 Marx Ln
- 352 Rose Meadow Dr
- 7627 Fm 775
- 229 Legacy Trail Dr
- 100 Timber Heights
- 101 Timber Heights
- 108 Timber Heights
- 105 Timber Place
- 107 Timber Heights
- 109 Timber Place
- 113 Timber Heights
- 105 Legacy Oaks
- 145 Timber Heights
- 149 Timber Heights
- 153 Timber Heights
- 119 Timber Heights
- 125 Timber Heights
- 114 Timber Place






