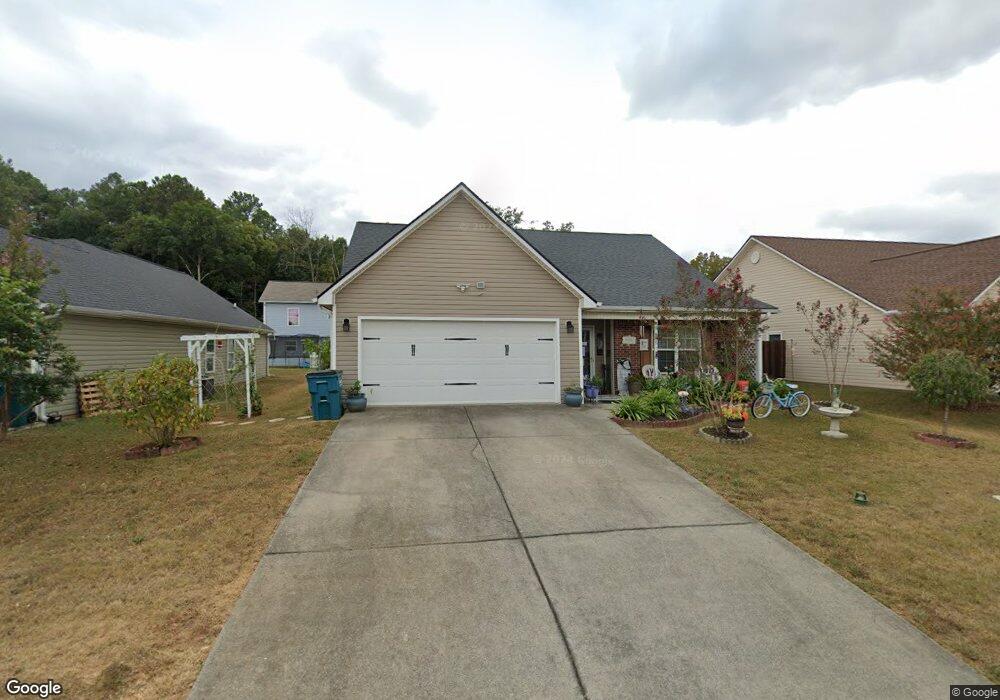168 Louise Ln Calhoun, GA 30701
Estimated Value: $238,744 - $243,000
3
Beds
2
Baths
1,344
Sq Ft
$179/Sq Ft
Est. Value
About This Home
This home is located at 168 Louise Ln, Calhoun, GA 30701 and is currently estimated at $240,186, approximately $178 per square foot. 168 Louise Ln is a home located in Gordon County with nearby schools including Tolbert Elementary School, Ashworth Middle School, and Gordon Central High School.
Ownership History
Date
Name
Owned For
Owner Type
Purchase Details
Closed on
Apr 16, 2009
Sold by
G E S Builders Of Calhoun Llc
Bought by
Lambert Lyle W and Lambert Sharon V
Current Estimated Value
Home Financials for this Owner
Home Financials are based on the most recent Mortgage that was taken out on this home.
Original Mortgage
$119,999
Outstanding Balance
$76,143
Interest Rate
5.01%
Mortgage Type
New Conventional
Estimated Equity
$164,043
Purchase Details
Closed on
Mar 8, 2006
Sold by
Simpson Stanley and Bill Walraven
Bought by
G E S Builders Of Calhoun Llc
Create a Home Valuation Report for This Property
The Home Valuation Report is an in-depth analysis detailing your home's value as well as a comparison with similar homes in the area
Home Values in the Area
Average Home Value in this Area
Purchase History
| Date | Buyer | Sale Price | Title Company |
|---|---|---|---|
| Lambert Lyle W | $116,000 | -- | |
| G E S Builders Of Calhoun Llc | -- | -- |
Source: Public Records
Mortgage History
| Date | Status | Borrower | Loan Amount |
|---|---|---|---|
| Open | Lambert Lyle W | $119,999 |
Source: Public Records
Tax History Compared to Growth
Tax History
| Year | Tax Paid | Tax Assessment Tax Assessment Total Assessment is a certain percentage of the fair market value that is determined by local assessors to be the total taxable value of land and additions on the property. | Land | Improvement |
|---|---|---|---|---|
| 2024 | $1,283 | $75,600 | $5,880 | $69,720 |
| 2023 | $1,123 | $70,680 | $5,880 | $64,800 |
| 2022 | $994 | $63,400 | $5,600 | $57,800 |
| 2021 | $688 | $51,640 | $5,600 | $46,040 |
| 2020 | $1,138 | $41,720 | $4,480 | $37,240 |
| 2019 | $1,139 | $41,560 | $4,480 | $37,080 |
| 2018 | $1,047 | $38,360 | $4,480 | $33,880 |
| 2017 | $1,018 | $36,360 | $4,480 | $31,880 |
| 2016 | $1,021 | $36,360 | $4,480 | $31,880 |
| 2015 | $1,281 | $44,720 | $5,600 | $39,120 |
| 2014 | $1,246 | $44,800 | $5,600 | $39,200 |
Source: Public Records
Map
Nearby Homes
- 157 Chance Dr NW
- 308 Heritage Dr
- 2796 U S 41
- 204 Patriots Row SW
- 0 Woodland Cir NW
- 228 Woodland Cir NW
- 1325 U S 41
- 357 Soldiers Pathway
- 103 Mcginnis Cir
- 146 Causby Ln NW
- 307 Craigtown Rd NE
- 104 Cornwell Way
- 208 Mcginnis Cir
- 516 Mcginnis Cir
- 453 Chatsworth Highway 225 NE
- 0 Pinecrest Dr NE
- 156 Cooper Ln
- Spruce Plan at Riverside at Calhoun
- Cedar Plan at Riverside at Calhoun
- Birch Plan at Riverside at Calhoun
- 174 Louise Ln
- 162 Louise Ln
- 161 Louise Ln
- 385 Tate Bend Rd NW
- 379 Tate Bend Rd NW
- 180 Louise Ln
- 156 Louise Ln
- 391 Tate Bend Rd NW
- 169 Louise Ln
- 373 Tate Bend Rd NW
- 175 Louise Ln
- 186 Louise Ln
- 397 Tate Bend Rd NW
- 67 Louise Ln
- 150 Louise Ln
- 153 Louise Ln
- 183 Louise Ln
- 277 Louise Ln
- 192 Louise Ln
- 403 Tate Bend Rd NW
