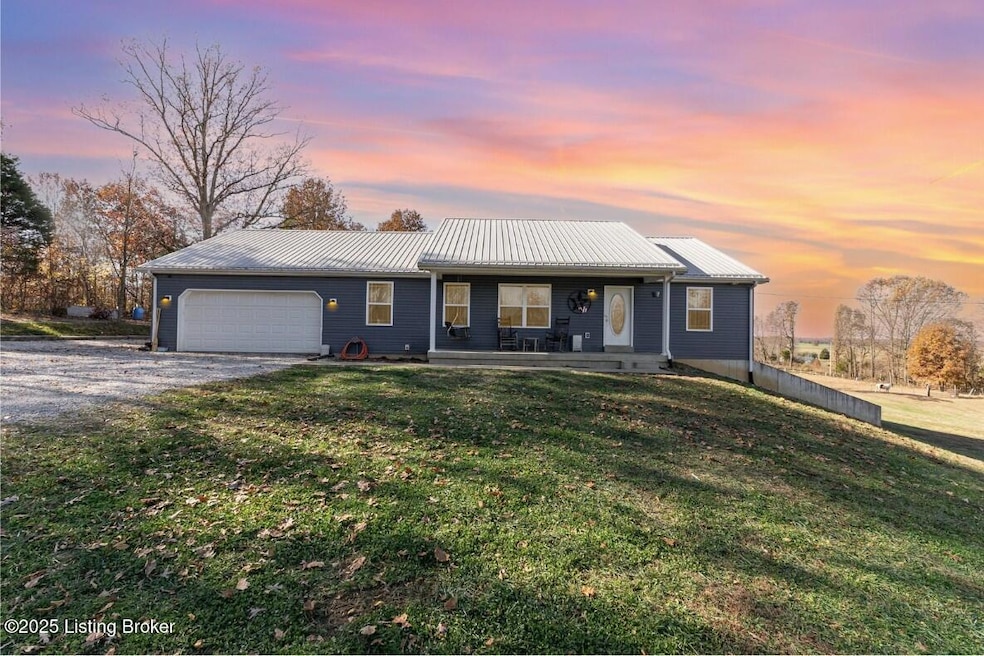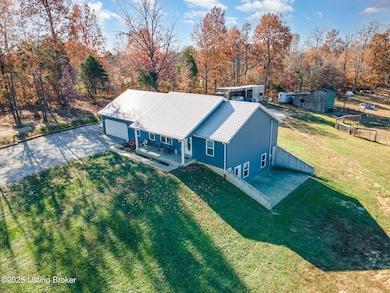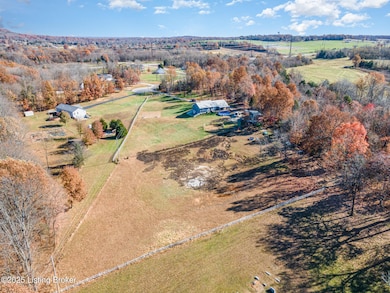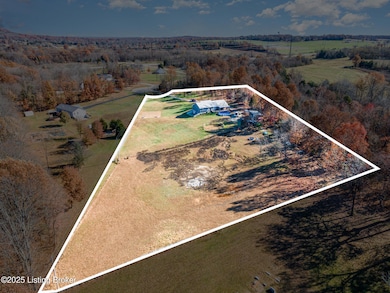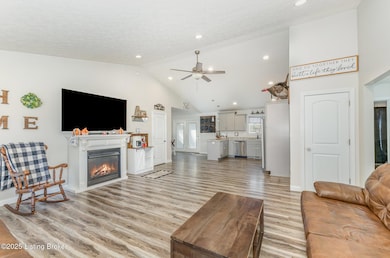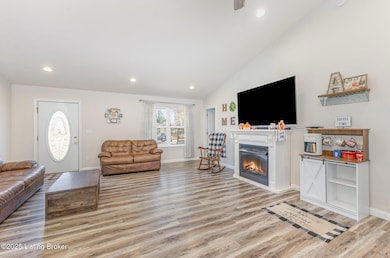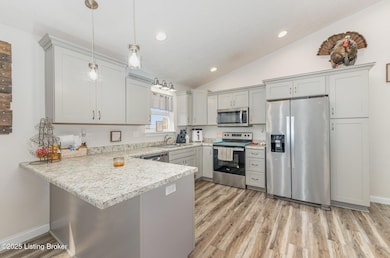
Estimated payment $2,380/month
Highlights
- Barn or Stable
- Deck
- No HOA
- Above Ground Pool
- 1 Fireplace
- Porch
About This Home
Welcome to 168 Luke Court — a 2020-built home set on 3.92 fully fenced acres at the end of a quiet cul-de-sac. This property offers space, privacy, and a modern layout that feels comfortable the moment you walk in. Inside, you'll find an open and inviting main level with great natural light, a spacious living area, and a well-appointed kitchen with stainless steel appliances. The main floor includes the primary bedroom with a full bath and walk-in closet, two additional bedrooms, and convenient laundry access. The partially finished walkout basement adds two more bedrooms and a large unfinished area ready for future expansion or storage. Step outside and take in the wide-open acreage, wraparound deck, covered outdoor seating, and the above-ground pool— an ideal setup for relaxing or entertaining. With nearly 4 acres of usable land, there's room for hobbies, animals, or simply the freedom that comes with extra space. A newer build with a walkout basement, fenced acreage, and a quiet cul-de-sac setting a solid match for anyone wanting comfort, space, and privacy. If this fits what you've been searching for, it's time to make a move and schedule your showing today!
Home Details
Home Type
- Single Family
Est. Annual Taxes
- $2,645
Year Built
- Built in 2020
Parking
- 2 Car Attached Garage
- Driveway
Home Design
- Poured Concrete
- Metal Roof
- Vinyl Siding
Interior Spaces
- 1-Story Property
- 1 Fireplace
- Basement
Bedrooms and Bathrooms
- 5 Bedrooms
- 2 Full Bathrooms
Outdoor Features
- Above Ground Pool
- Deck
- Porch
Utilities
- Central Air
- Heat Pump System
- Septic Tank
Additional Features
- Property is Fully Fenced
- Barn or Stable
Community Details
- No Home Owners Association
Listing and Financial Details
- Tax Lot 6
- Assessor Parcel Number 127-00-00-027.60
Map
Home Values in the Area
Average Home Value in this Area
Tax History
| Year | Tax Paid | Tax Assessment Tax Assessment Total Assessment is a certain percentage of the fair market value that is determined by local assessors to be the total taxable value of land and additions on the property. | Land | Improvement |
|---|---|---|---|---|
| 2024 | $2,645 | $232,600 | $0 | $0 |
| 2023 | $2,675 | $210,900 | $0 | $0 |
| 2022 | $2,474 | $210,900 | $0 | $0 |
| 2021 | $2,476 | $210,900 | $0 | $0 |
| 2020 | $277 | $23,500 | $0 | $0 |
Property History
| Date | Event | Price | List to Sale | Price per Sq Ft |
|---|---|---|---|---|
| 11/19/2025 11/19/25 | For Sale | $409,900 | -- | $204 / Sq Ft |
About the Listing Agent

Born and raised in the South End of Louisville, Kentucky, Josh’s passion for real estate stems from a lifetime of understanding homes—from their mechanics to their market value. His early experiences in construction and home development, combined with a corporate background in project management and website development, give him a unique edge in today’s competitive market.
With a focus on residential properties, Josh specializes in helping first-time homebuyers, seasoned buyers, and
Joshua's Other Listings
Source: Metro Search, Inc.
MLS Number: 1703723
APN: 127-00-00-027.60
- 7222 Brandenburg Rd
- 7208 Brandenburg Rd
- 37 Gene Ln
- 285 Medley Dr Unit 1AC
- 45 Paula Ct
- 4275 Garrett Rd
- 985 Buck Knobs Rd
- 1390 Payne Rd
- 5923 Brandenburg Rd
- 615 Buck Knobs Rd
- 2730 Garrett Rd
- 259 Burgundy Ln
- 1270 Gaines Rd
- 552 Eagle's Nest Rd
- 121 Board Rd
- 278 Shawn Ln
- 171 Gordon Dr
- 149 Gordon Dr
- 33505 Joe Prather Hwy
- 243 McDonald Dr
- 57 Haven Ct
- 145 Otter View Ct
- 300 Berryman Rd
- 3145 Old State Rd
- 344 School Side Dr
- 650 Farmington Dr
- 148 School Unit 148 B Schoolside Drive
- 143 School Unit 143A Schoolside Drive
- 3640 Flaherty Rd Unit 6
- 214 S Dixie Hwy Unit B
- 103 S Main St
- 201 Chenault St
- 85 Echo Trail
- 350 Snyder Way
- 143 Wiltshire Ave
- 183 Creekvale Dr
- 2600 Northern Rd
- 148 Twin Lakes Dr
- 214 Dixon Cir
- 1204 Clear Ridge Ln
