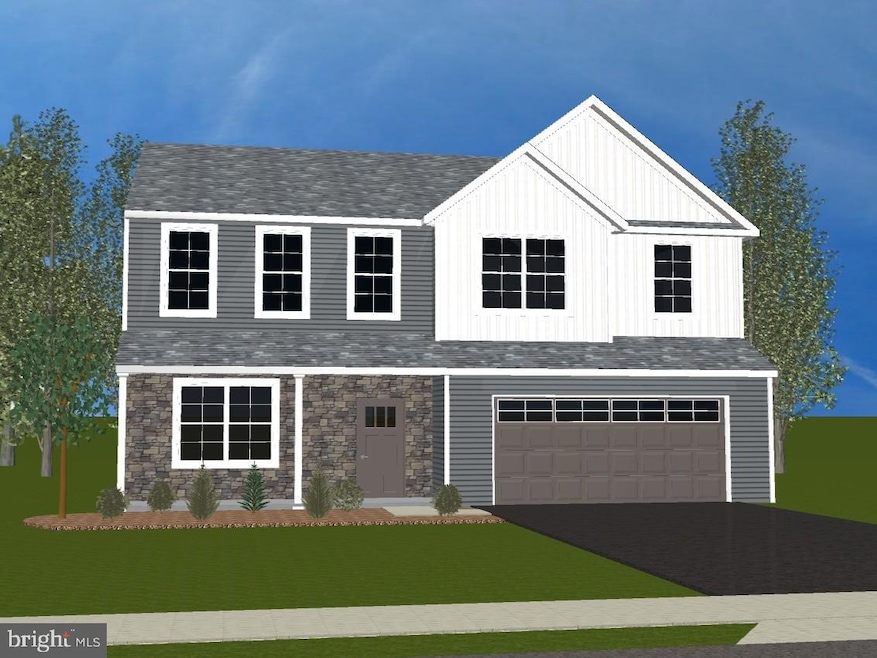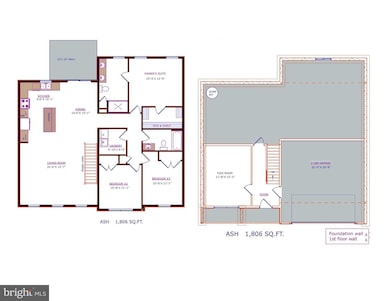168 Magnolia Dr Middletown, PA 17057
Estimated payment $2,975/month
Highlights
- New Construction
- Raised Ranch Architecture
- 2 Car Attached Garage
- Open Floorplan
- Upgraded Countertops
- Walk-In Closet
About This Home
* $5,000 Builder Incentive offered on all homes! Call for details. * NOW UNDER CONSTRUCTION! There are so many things to like about this three bedroom, two bath, raised rancher plan. Enjoy the openness of the main living area as your family and guests gather around the action. The kitchen includes a 5′ island, granite countertops and pantry cabinet. The primary bedroom features a private bath and walk-in closet. Bedrooms 2 and 3 are just steps from the hall bath and laundry. The lower level has a large, unfinished area in addition to the two car garage and a finished flex room. Who doesn’t enjoy relaxing on a front porch or the back patio? Enjoy the view as you watch the changing seasons from this hilltop location.
Listing Agent
(717) 629-6177 tytmytr@gmail.com A' La Carte Real Estate Svcs License #RS313215 Listed on: 11/10/2025
Home Details
Home Type
- Single Family
Est. Annual Taxes
- $7,863
Year Built
- New Construction
Lot Details
- 9,174 Sq Ft Lot
- Lot Dimensions are 66x139x66x139
- Northeast Facing Home
- Property is in excellent condition
- Property is zoned R-2
HOA Fees
- $18 Monthly HOA Fees
Parking
- 2 Car Attached Garage
- 2 Driveway Spaces
- Basement Garage
- Front Facing Garage
- Garage Door Opener
- On-Street Parking
Home Design
- Raised Ranch Architecture
- Poured Concrete
- Blown-In Insulation
- Batts Insulation
- Architectural Shingle Roof
- Vinyl Siding
- Passive Radon Mitigation
- Concrete Perimeter Foundation
- Stick Built Home
Interior Spaces
- 1,806 Sq Ft Home
- Property has 2 Levels
- Open Floorplan
- Ceiling Fan
- Recessed Lighting
- Double Hung Windows
- Window Screens
- Family Room
- Living Room
- Combination Kitchen and Dining Room
- Laundry Room
Kitchen
- Electric Oven or Range
- Built-In Microwave
- Dishwasher
- Upgraded Countertops
- Disposal
Bedrooms and Bathrooms
- 3 Main Level Bedrooms
- Walk-In Closet
- 2 Full Bathrooms
- Bathtub with Shower
- Walk-in Shower
Unfinished Basement
- Basement Fills Entire Space Under The House
- Front Basement Entry
- Drainage System
- Sump Pump
- Basement Windows
Accessible Home Design
- Halls are 36 inches wide or more
- Doors swing in
- Doors with lever handles
- Doors are 32 inches wide or more
Eco-Friendly Details
- Energy-Efficient Windows with Low Emissivity
Schools
- Robert G. Reid Elementary School
- Middletown Area
- Middletown Area High School
Utilities
- 90% Forced Air Heating and Cooling System
- Programmable Thermostat
- Underground Utilities
- 200+ Amp Service
- 120/240V
- Electric Water Heater
Community Details
- $400 Capital Contribution Fee
- Association fees include common area maintenance
- Woodland Hills HOA
- Built by CB Burkholder Homes
- Woodland Hills Subdivision, Ash Floorplan
Map
Home Values in the Area
Average Home Value in this Area
Property History
| Date | Event | Price | List to Sale | Price per Sq Ft |
|---|---|---|---|---|
| 11/10/2025 11/10/25 | For Sale | $436,825 | -- | $242 / Sq Ft |
Source: Bright MLS
MLS Number: PADA2051442
- The Elm Plan at Woodland Hills - Singles
- The Osprey Plan at Woodland Hills - Singles
- The Meadowlark Plan at Woodland Hills - Semi-Detached Homes
- The Juniper Plan at Woodland Hills - Singles
- The Red Cedar Plan at Woodland Hills - Singles
- 195 Magnolia Dr
- The Quail Plan at Woodland Hills - Singles
- The Walnut Plan at Woodland Hills - Singles
- The Pheasant Plan at Woodland Hills - Townhomes
- The Bluebird Plan at Woodland Hills - Townhomes
- The Findch Plan at Woodland Hills - Semi-Detached Homes
- The Heron Plan at Woodland Hills - Singles
- The Mallard Plan at Woodland Hills - Semi-Detached Homes
- The Maple Plan at Woodland Hills - Singles
- The Swallow Plan at Woodland Hills - Townhomes
- The Dove Plan at Woodland Hills - Semi-Detached Homes
- The Teal Plan at Woodland Hills - Semi-Detached Homes
- The Falcon Plan at Woodland Hills - Semi-Detached Homes
- The Swan Plan at Woodland Hills - Singles
- 149 Foxglove Dr
- 119 E Main St Unit 3
- 119 E Main St Unit 2
- 625 N Spring St
- 201 Nissley St
- 1900 Pineford Dr
- 19 N Union St Unit 6
- 19 N Union St Unit 3
- 149 Wilson St
- 140 Wilson St Unit 3
- 418 Wilson St Unit W12
- 418 Apt A Burd St
- 2039-I Raleigh Rd
- 2065 Raleigh Rd Unit B
- 712 Creekside Dr
- 2082 Deer Run Dr Unit L122
- 782 Fawn Ln
- 2151 Gramercy Place
- 625 Willow St
- 9063 Joyce Ln Unit UT2
- 121 A South Railroad St


