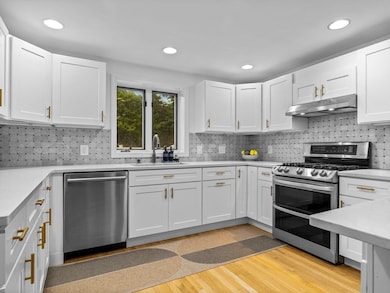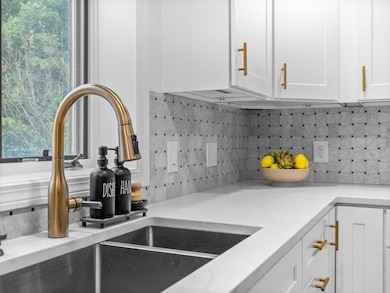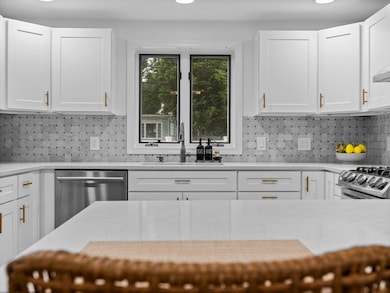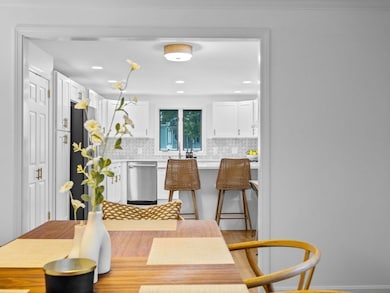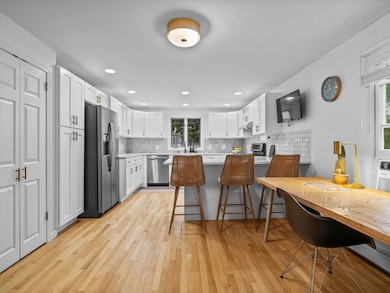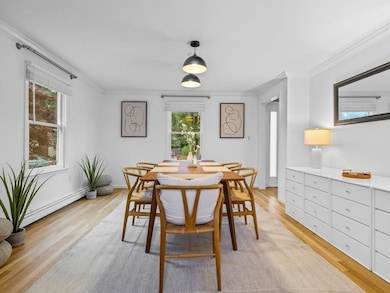168 Maple St West Roxbury, MA 02132
West Roxbury NeighborhoodEstimated payment $6,565/month
Highlights
- Golf Course Community
- Open Floorplan
- Deck
- Medical Services
- Colonial Architecture
- Property is near public transit and schools
About This Home
NEW MINI SPLIT AC SYSTEM INSTALLED - HEATING & COOLING! Just 3 blocks to Centre St and 4 blocks to Hynes Park, this stunning 3-story Colonial perfectly blends timeless charm with modern comfort. Fully move-in ready, it offers 4 bedrooms (4th used as a lounge), 2.5 stylish baths, and a bright, updated kitchen with peninsula seating. Gather around the brick fireplace or step outside to your spacious deck and brand-new stone patio - offering endless possibilities! Set up raised gardening beds and grow your own food, do workouts, set up play sets for the kids, let them bike or go cart there, set up a fireplace area - entertain or simply enjoy quiet mornings. Major upgrades include a new roof, solar panels (fixed electric cost), and full perimeter fencing. Corner lot with great curb appeal and a large unfinished basement ready for your ideas. Enjoy low-maintenance living just minutes from Chestnut Hill, Brookline & Jamaica Plain - close to shops, dining, parks, and transit!
Home Details
Home Type
- Single Family
Est. Annual Taxes
- $10,163
Year Built
- Built in 1995 | Remodeled
Lot Details
- 6,812 Sq Ft Lot
- Fenced Yard
- Corner Lot
- Property is zoned R1
Home Design
- Colonial Architecture
- Cellulose Insulation
- Asphalt Roof
- Radon Mitigation System
- Concrete Perimeter Foundation
- Stone
Interior Spaces
- 2,277 Sq Ft Home
- Open Floorplan
- Crown Molding
- Vaulted Ceiling
- Ceiling Fan
- Skylights
- Recessed Lighting
- Decorative Lighting
- Light Fixtures
- Insulated Windows
- Bay Window
- Picture Window
- Living Room with Fireplace
- Dining Area
- Storage Room
- Attic Access Panel
Kitchen
- Stove
- Range
- Microwave
- Freezer
- Dishwasher
- Stainless Steel Appliances
- Kitchen Island
- Solid Surface Countertops
- Disposal
Flooring
- Wood
- Wall to Wall Carpet
- Ceramic Tile
Bedrooms and Bathrooms
- 4 Bedrooms
- Primary bedroom located on second floor
- Walk-In Closet
- Bathtub with Shower
- Shower Only
- Linen Closet In Bathroom
Laundry
- Laundry on main level
- Laundry in Bathroom
- Dryer
- Washer
Unfinished Basement
- Interior and Exterior Basement Entry
- Sump Pump
- Block Basement Construction
Parking
- 2 Car Parking Spaces
- Driveway
- Paved Parking
- 2 Open Parking Spaces
Outdoor Features
- Bulkhead
- Balcony
- Deck
- Patio
- Rain Gutters
Schools
- Mozart Elementary School
- Patrick Lyndon Middle School
- Urban Science High School
Utilities
- Ductless Heating Or Cooling System
- Multiple cooling system units
- 6 Cooling Zones
- 3 Heating Zones
- Heating System Uses Natural Gas
- Gas Water Heater
- High Speed Internet
- Internet Available
- Cable TV Available
Additional Features
- Integrated Pest Management
- Property is near public transit and schools
Listing and Financial Details
- Assessor Parcel Number W:20 P:07417 S:010,1427721
Community Details
Overview
- No Home Owners Association
Amenities
- Medical Services
- Shops
Recreation
- Golf Course Community
- Park
- Jogging Path
- Bike Trail
Map
Home Values in the Area
Average Home Value in this Area
Tax History
| Year | Tax Paid | Tax Assessment Tax Assessment Total Assessment is a certain percentage of the fair market value that is determined by local assessors to be the total taxable value of land and additions on the property. | Land | Improvement |
|---|---|---|---|---|
| 2025 | $11,040 | $953,400 | $331,700 | $621,700 |
| 2024 | $10,163 | $932,400 | $250,200 | $682,200 |
| 2023 | $9,411 | $876,300 | $236,000 | $640,300 |
| 2022 | $8,668 | $796,700 | $214,600 | $582,100 |
| 2021 | $7,998 | $749,600 | $206,300 | $543,300 |
| 2020 | $6,905 | $653,900 | $186,200 | $467,700 |
| 2019 | $6,439 | $610,900 | $156,500 | $454,400 |
| 2018 | $6,157 | $587,500 | $156,500 | $431,000 |
| 2017 | $6,159 | $581,600 | $156,500 | $425,100 |
| 2016 | $5,979 | $543,500 | $156,500 | $387,000 |
| 2015 | $6,034 | $498,300 | $160,300 | $338,000 |
| 2014 | $5,913 | $470,000 | $160,300 | $309,700 |
Property History
| Date | Event | Price | List to Sale | Price per Sq Ft | Prior Sale |
|---|---|---|---|---|---|
| 12/01/2025 12/01/25 | Pending | -- | -- | -- | |
| 11/18/2025 11/18/25 | Price Changed | $1,093,488 | -5.0% | $480 / Sq Ft | |
| 09/12/2025 09/12/25 | Price Changed | $1,151,040 | -4.0% | $506 / Sq Ft | |
| 08/19/2025 08/19/25 | Price Changed | $1,199,000 | -2.5% | $527 / Sq Ft | |
| 07/09/2025 07/09/25 | Price Changed | $1,230,000 | -3.5% | $540 / Sq Ft | |
| 06/18/2025 06/18/25 | For Sale | $1,275,000 | +41.7% | $560 / Sq Ft | |
| 12/09/2022 12/09/22 | Sold | $900,000 | -5.2% | $395 / Sq Ft | View Prior Sale |
| 11/20/2022 11/20/22 | Pending | -- | -- | -- | |
| 11/01/2022 11/01/22 | For Sale | $949,000 | -- | $417 / Sq Ft |
Purchase History
| Date | Type | Sale Price | Title Company |
|---|---|---|---|
| Not Resolvable | $470,000 | -- | |
| Deed | $469,000 | -- | |
| Deed | $229,000 | -- |
Mortgage History
| Date | Status | Loan Amount | Loan Type |
|---|---|---|---|
| Open | $150,000 | Adjustable Rate Mortgage/ARM | |
| Previous Owner | $180,000 | No Value Available | |
| Previous Owner | $168,000 | Purchase Money Mortgage | |
| Previous Owner | $240,000 | No Value Available | |
| Previous Owner | $183,000 | Purchase Money Mortgage |
Source: MLS Property Information Network (MLS PIN)
MLS Number: 73392508
APN: WROX-000000-000020-007417-000010
- 701 Vfw Pkwy
- 104 Greaton Rd
- 72 Redlands Rd
- 89 Dwinell St
- 37 Hastings St Unit 103
- 20 Manthorne Rd Unit 2
- 845 Lagrange St Unit 4
- 73 Dent St Unit 1
- 331 Vermont St
- 577 Baker St Unit 577
- 931 Lagrange St
- 425 Lagrange St Unit 203
- 23 Westgate Rd Unit 6
- 72 Wallis Rd
- 311 Belgrade Ave
- 58 Bryon Rd Unit 6
- 50-56 Broadlawn Park Unit 221
- 42 Bryon Rd Unit 6
- 579 Baker St Unit 579
- 21 Westgate Rd Unit 6

