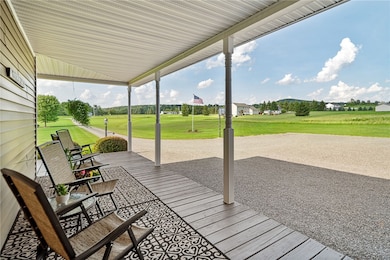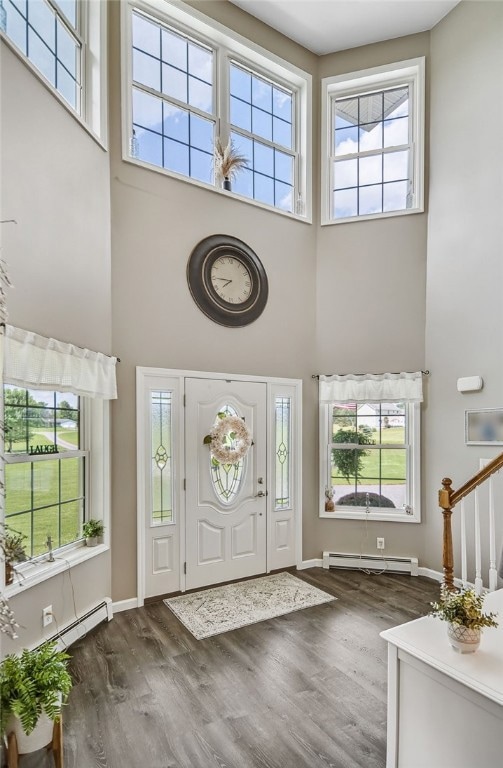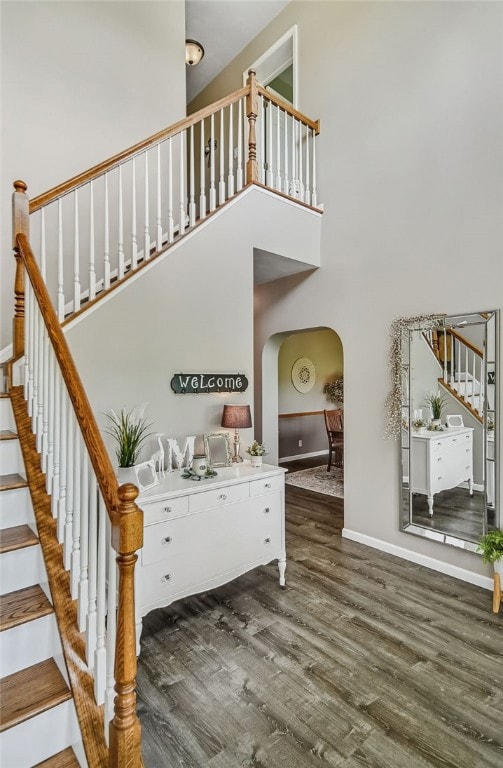168 Mcclintock Rd Dryden, NY 13053
Estimated payment $4,597/month
Highlights
- 8.31 Acre Lot
- Recreation Room
- Wood Flooring
- Colonial Architecture
- Cathedral Ceiling
- Hydromassage or Jetted Bathtub
About This Home
Welcome to 168 McClintock – where space, style, and serenity meet.
Situated on over 8 beautiful acres, this pristine 4-bedroom, 3.5-bath home offers room to roam both inside and out. The heart of the home is an amazing kitchen—perfect for cooking, gathering, and entertaining. The shared living spaces are filled with natural light and feature large, open rooms that feel warm and welcoming.
A finished basement adds versatility and an additional 1,000 sft totaling the house to 3,929 sft, while the 3-car heated garage provides comfort and convenience year-round. Step outside to enjoy the charming front porch or unwind on the stamped concrete patio with peaceful views of your private property.
With an easy commute to Ithaca, Cortland, and Syracuse, this home offers the best of both worlds: privacy and accessibility. Don’t miss your chance to own this exceptional property in move-in ready condition!
Listing Agent
Howard Hanna S Tier Inc Brokerage Phone: 607-227-4483 License #10311210165 Listed on: 07/07/2025

Home Details
Home Type
- Single Family
Est. Annual Taxes
- $12,916
Year Built
- Built in 2008
Lot Details
- 8.31 Acre Lot
- Lot Dimensions are 304x780
- Irregular Lot
Parking
- 3 Car Attached Garage
- Parking Storage or Cabinetry
- Heated Garage
- Workshop in Garage
- Garage Door Opener
- Gravel Driveway
Home Design
- Colonial Architecture
- Poured Concrete
- Asphalt Roof
- Vinyl Siding
Interior Spaces
- 2,929 Sq Ft Home
- 2-Story Property
- Cathedral Ceiling
- Ceiling Fan
- Thermal Windows
- Drapes & Rods
- Sliding Doors
- Entrance Foyer
- Family Room
- Separate Formal Living Room
- Formal Dining Room
- Recreation Room
- Workshop
- Partially Finished Basement
- Basement Fills Entire Space Under The House
- Security System Owned
Kitchen
- Breakfast Area or Nook
- Double Oven
- Electric Cooktop
- Microwave
- Dishwasher
Flooring
- Wood
- Carpet
- Ceramic Tile
- Luxury Vinyl Tile
- Vinyl
Bedrooms and Bathrooms
- 4 Bedrooms
- En-Suite Primary Bedroom
- Hydromassage or Jetted Bathtub
Laundry
- Laundry Room
- Laundry on main level
- Dryer
- Washer
Outdoor Features
- Open Patio
- Gazebo
- Play Equipment
- Porch
Schools
- Dryden Elementary School
Farming
- Agricultural
Utilities
- Zoned Heating and Cooling
- Heating System Uses Propane
- Heating System Uses Wood
- Heating System Powered By Leased Propane
- Baseboard Heating
- Hot Water Heating System
- PEX Plumbing
- Well
- Propane Water Heater
- Water Softener is Owned
- Septic Tank
- High Speed Internet
- Satellite Dish
- Cable TV Available
Community Details
- Town Dryden Subdivision
Listing and Financial Details
- Assessor Parcel Number 502489-048-000-0001-061-212-0000
Map
Home Values in the Area
Average Home Value in this Area
Tax History
| Year | Tax Paid | Tax Assessment Tax Assessment Total Assessment is a certain percentage of the fair market value that is determined by local assessors to be the total taxable value of land and additions on the property. | Land | Improvement |
|---|---|---|---|---|
| 2024 | $13,002 | $475,000 | $34,600 | $440,400 |
| 2023 | $11,238 | $364,000 | $34,600 | $329,400 |
| 2022 | $10,240 | $347,000 | $34,600 | $312,400 |
| 2021 | $10,042 | $330,000 | $34,600 | $295,400 |
| 2020 | $10,053 | $330,000 | $34,600 | $295,400 |
| 2019 | $3,597 | $330,000 | $34,600 | $295,400 |
| 2018 | $9,760 | $315,000 | $34,600 | $280,400 |
| 2017 | $9,655 | $315,000 | $31,000 | $284,000 |
| 2016 | $9,670 | $315,000 | $31,000 | $284,000 |
| 2015 | -- | $315,000 | $31,000 | $284,000 |
| 2014 | -- | $315,000 | $31,000 | $284,000 |
Property History
| Date | Event | Price | List to Sale | Price per Sq Ft |
|---|---|---|---|---|
| 07/07/2025 07/07/25 | For Sale | $668,000 | -- | $228 / Sq Ft |
Source: Ithaca Board of REALTORS®
MLS Number: R1620403
APN: 502489-048-000-0001-061-212-0000
- 176-C Southworth Rd
- 199 Lake Rd
- 25 E Main St
- 235 Lake Rd
- 2 Berkshire Dr
- 38 Ferguson Rd
- 18 Elm St
- 45 Lee Rd
- 8 Highland Crescent
- 8 Highland Dr
- 29 Rochester St
- 2 Goodrich Way
- 10 Greystone Dr
- 22 Goodrich Way
- 213 Bradshaw Rd
- 121 Cortland Rd
- 298 North Rd
- 18 Chelsey Cir
- 121 Yellow Barn Rd
- 300 Yellow Barn Rd
- 26 Rochester St Unit 26 A1
- 2035 Dryden Rd Unit Apartment 2
- 11 Mineah Rd
- 405 Main St Unit 1
- 355 Creamery Rd
- 200 Lower Creek Rd
- 266 Harford Rd
- 366 Lower Creek Rd Unit 1
- 366 Lower Creek Rd
- 2770 Slaterville Rd
- 951 Route 13
- 1062 Dryden Rd
- 1061 Dryden Rd
- 102 Turkey Hill Rd
- 102 Turkey Hill Rd
- 1013 Dryden Rd
- 989-993 Dryden Rd
- 1063 Halstead Rd
- 00 Undisclosed Address
- 275 Tompkins St






