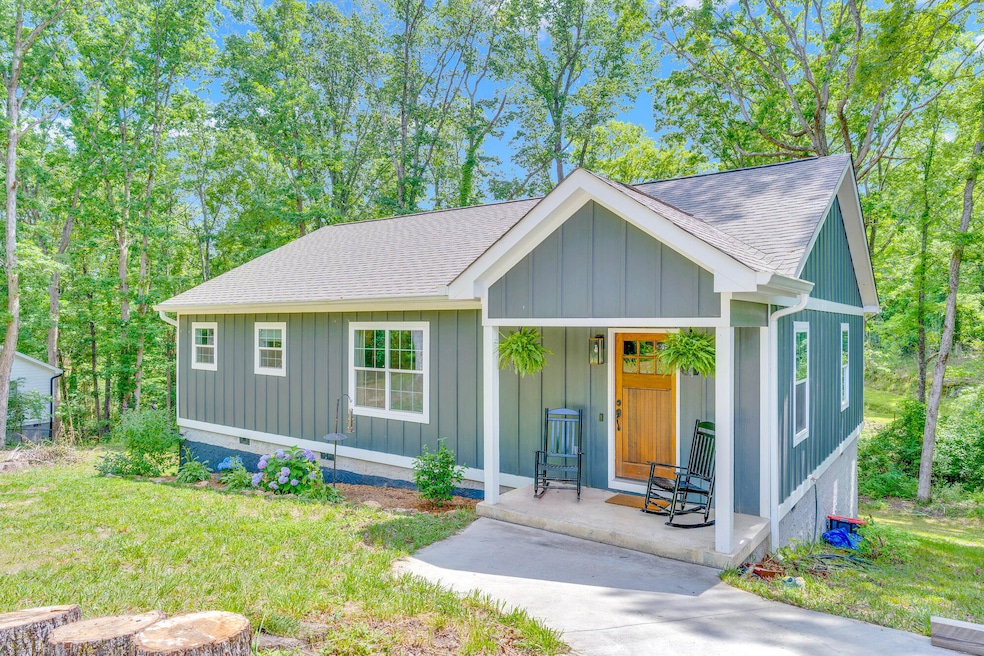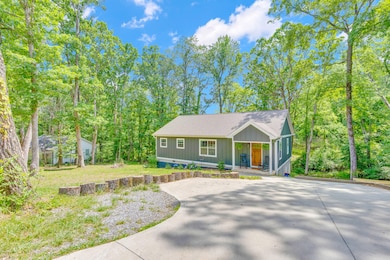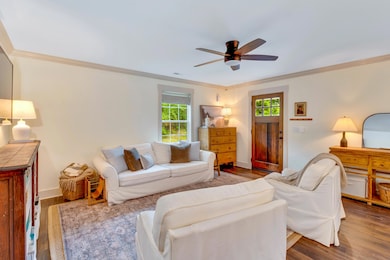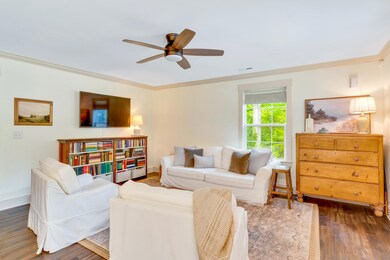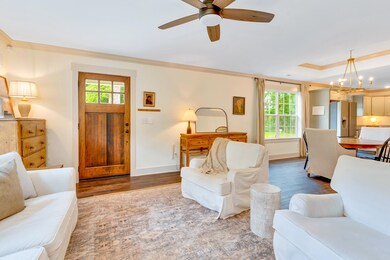168 Middle Rd Lookout Mountain, GA 30750
Hinkles NeighborhoodEstimated payment $1,991/month
Highlights
- Open Floorplan
- Deck
- Granite Countertops
- Fairyland Elementary School Rated A-
- Ranch Style House
- Private Yard
About This Home
Welcome to this one-level cottage offering 1455 square feet of living space on a generous lot zoned for two residences, giving you the option to build an additional guest house or income property.
Step inside to an open floor plan featuring luxury vinyl plank flooring, crown molding, and thoughtfully curated Farrow & Ball paint colors throughout. The kitchen includes all stainless steel appliances and is finished with granite countertops, shaker-style cabinetry, and a large breakfast bar island.
The primary suite features its own private balcony, tray ceiling, a walk-in closet, and a full bathroom with double vanity. Both full bathrooms feature tiled floors and modern fixtures. The dedicated laundry room has built-in shelving and included washer and dryer. There are 3 closets in the main living area along with a closet in each bedroom.
Outside, you'll find a large yard with mature trees. A separate-entry lighted crawl space allows for easy access storage.
Located just 10 minutes from Rock City, 7 minutes from Covenant College, and 24 minutes to downtown Chattanooga, and zoned for the highly regarded Fairyland School District. If you're looking for a property on the mountain that is move-in ready, low maintenance, and functional for everyday living, this is it.
Home Details
Home Type
- Single Family
Est. Annual Taxes
- $2,217
Year Built
- Built in 2021 | Remodeled
Lot Details
- 0.5 Acre Lot
- Sloped Lot
- Private Yard
Home Design
- Ranch Style House
- Block Foundation
- Shingle Roof
- HardiePlank Type
Interior Spaces
- 1,455 Sq Ft Home
- Open Floorplan
- Crown Molding
- Ceiling Fan
- Recessed Lighting
Kitchen
- Breakfast Bar
- Free-Standing Electric Oven
- Free-Standing Electric Range
- Dishwasher
- Kitchen Island
- Granite Countertops
Flooring
- Carpet
- Tile
- Luxury Vinyl Tile
Bedrooms and Bathrooms
- 3 Bedrooms
- 2 Full Bathrooms
- Double Vanity
- Bathtub with Shower
Laundry
- Laundry Room
- Laundry on main level
Parking
- Paved Parking
- Off-Street Parking
Outdoor Features
- Deck
- Covered Patio or Porch
Schools
- Fairyland Elementary School
- Chattanooga Valley Middle School
- Ridgeland High School
Utilities
- Central Heating and Cooling System
- Water Heater
- Septic Tank
- High Speed Internet
- Phone Available
- Cable TV Available
Community Details
- No Home Owners Association
- Blevins Subdivision
Listing and Financial Details
- Assessor Parcel Number 0011 070
Map
Home Values in the Area
Average Home Value in this Area
Tax History
| Year | Tax Paid | Tax Assessment Tax Assessment Total Assessment is a certain percentage of the fair market value that is determined by local assessors to be the total taxable value of land and additions on the property. | Land | Improvement |
|---|---|---|---|---|
| 2024 | $2,514 | $113,717 | $8,064 | $105,653 |
| 2023 | $2,275 | $107,032 | $7,200 | $99,832 |
| 2022 | $1,165 | $43,847 | $3,257 | $40,590 |
| 2021 | $196 | $7,615 | $7,615 | $0 |
| 2020 | $203 | $7,615 | $7,615 | $0 |
| 2019 | $238 | $8,752 | $8,752 | $0 |
| 2018 | $232 | $8,752 | $8,752 | $0 |
| 2017 | $263 | $8,752 | $8,752 | $0 |
| 2016 | $214 | $8,752 | $8,752 | $0 |
| 2015 | $164 | $6,292 | $6,292 | $0 |
| 2014 | $159 | $6,292 | $6,292 | $0 |
| 2013 | -- | $6,292 | $6,292 | $0 |
Property History
| Date | Event | Price | List to Sale | Price per Sq Ft |
|---|---|---|---|---|
| 06/11/2025 06/11/25 | For Sale | $345,000 | -- | $237 / Sq Ft |
Purchase History
| Date | Type | Sale Price | Title Company |
|---|---|---|---|
| Warranty Deed | $249,900 | -- | |
| Warranty Deed | $229,800 | -- | |
| Warranty Deed | $10,000 | -- | |
| Warranty Deed | -- | -- | |
| Deed | -- | -- | |
| Deed | -- | -- | |
| Deed | $23,000 | -- | |
| Deed | -- | -- | |
| Deed | -- | -- |
Mortgage History
| Date | Status | Loan Amount | Loan Type |
|---|---|---|---|
| Previous Owner | $183,840 | New Conventional |
Source: Greater Chattanooga REALTORS®
MLS Number: 1514548
APN: 0011-070
- 113 Middle Rd
- 1573 Highway 157
- 0 Lookout Crest Ln Unit RTC2484643
- 0 Lookout Crest Ln Unit 1368395
- 0 Payne Chapel Rd Unit 1522156
- 0 Payne Chapel Rd Unit RTC3014901
- 1854 Powder Springs Cir
- 0 Still Creek Rd Unit 1397587
- 0 Still Creek Rd Unit 1397590
- 2255 Nick-A Jack Rd
- 117 Varnell Rd
- 8 Cosmic Way
- 9322 Scenic Hwy
- 315 Turkey Run
- Lot 2 Turkey Run
- 0 Cloud 9 Ln Unit RTC2915945
- 19 Turkey Run
- 0 Cloud 9 Ln Unit 1514939
- 206 Arvle York Cir
- 16 Japonica St
- 22 Ridgeland Cir
- 213 Hilltop Dr
- 2080 Creek Rd
- 78 Dora Dr
- 2 Mother Goose Village
- 57 Tranquility Dr
- 327 Draft St
- 267 Mike's Ln
- 10 Draught St
- 730 Roberta Dr
- 706 Roberta Dr
- 5708 St Elmo Ave
- 1305 Thomas Ave Unit 6
- 1305 Thomas Ave
- 857 Blissfield Ct
- 5226 Slayton Ave
- 5248 Fagan St
- 565 Winterview Ln Unit 521C
- 4905 Central Ave
- 1003 E Brow Rd
