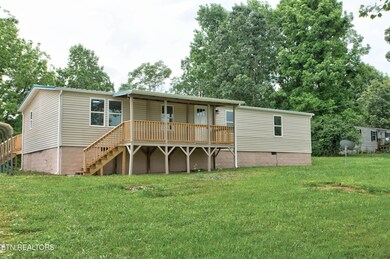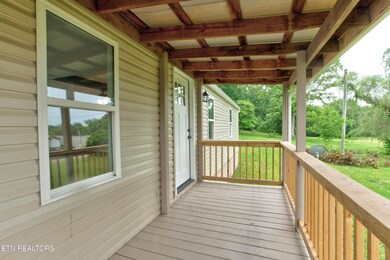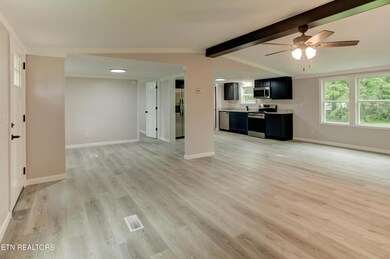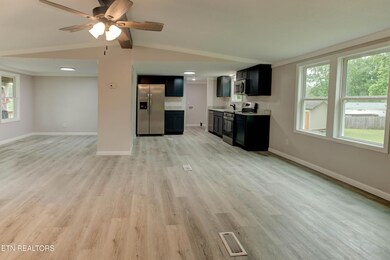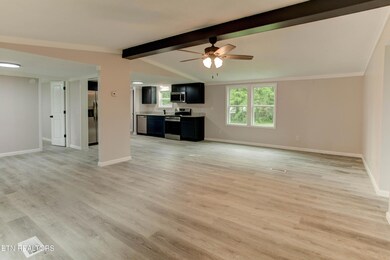
168 Misty Mountain Dr Maryville, TN 37803
Estimated payment $1,473/month
Highlights
- 0.71 Acre Lot
- Main Floor Primary Bedroom
- Covered Patio or Porch
- Deck
- No HOA
- Formal Dining Room
About This Home
Immaculate 3 bedroom and 2 bathroom renovation with new windows, doors, waterproof Luxury Vinyl Plank floors throughout, cabinets, vanities, granite countertops throughout, all brand new stainless steel appliances, bathtubs/showers, plumbing, electrical, lighting, all new sheetrock and paint, shelving, decks, gutters and downspouts, newer metal roof and HVAC system and so much more. Home has a spacious split floor plan with huge living room, formal dining room all leading to open kitchen and all on one level. Home is situated on almost 3/4 acre flat level lot with 16' X 20' back deck perfect for entertaining. Large covered front porch. Home has 2 car carport for covered parking. owner/agent.
Property Details
Home Type
- Manufactured Home
Est. Annual Taxes
- $811
Year Built
- Built in 1994
Lot Details
- 0.71 Acre Lot
- Level Lot
Home Design
- Block Foundation
- Frame Construction
- Vinyl Siding
Interior Spaces
- 1,400 Sq Ft Home
- Vinyl Clad Windows
- Family Room
- Formal Dining Room
- Vinyl Flooring
- Crawl Space
Kitchen
- Range
- Microwave
- Dishwasher
Bedrooms and Bathrooms
- 3 Bedrooms
- Primary Bedroom on Main
- Walk-In Closet
- 2 Full Bathrooms
Laundry
- Laundry Room
- Washer and Dryer Hookup
Parking
- 2 Carport Spaces
- 2 Car Parking Spaces
Outdoor Features
- Deck
- Covered Patio or Porch
Utilities
- Central Heating and Cooling System
- Septic Tank
- Internet Available
Community Details
- No Home Owners Association
- Misty Mountain Est Subdivision
Listing and Financial Details
- Assessor Parcel Number 069M A 020.00
Map
Home Values in the Area
Average Home Value in this Area
Property History
| Date | Event | Price | Change | Sq Ft Price |
|---|---|---|---|---|
| 06/20/2025 06/20/25 | Price Changed | $259,900 | +2.4% | $186 / Sq Ft |
| 06/17/2025 06/17/25 | Sold | $253,900 | -2.3% | $181 / Sq Ft |
| 05/23/2025 05/23/25 | Pending | -- | -- | -- |
| 05/20/2025 05/20/25 | For Sale | $259,900 | -- | $186 / Sq Ft |
Similar Homes in Maryville, TN
Source: East Tennessee REALTORS® MLS
MLS Number: 1301737
- 119 Misty Mountain Dr
- 2885 Norcross Rd
- 2879 Norcross Rd
- 124 Fowler Dr
- 2897 Norcross Rd
- 2981 Norcross Rd
- 2872 Norcross Rd
- 2878 Norcross Rd
- 2884 Norcross Rd
- 2890 Norcross Rd
- 310 Meredith Ct
- 110 Kayla Dr
- 215 Ridge Rd
- 3015 Wilkinson Pike
- 0 Blockhouse Rd Unit LotWP001 17827491
- 0 Blockhouse Rd
- 102 Milligan Rd
- 2624 Peach Orchard Rd
- 825 Sues Way
- 530 Blockhouse Rd

