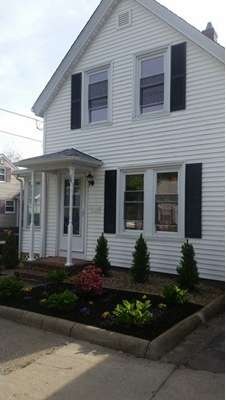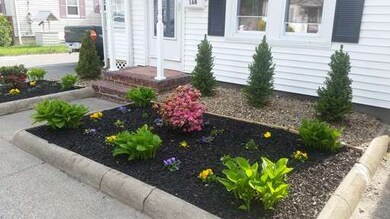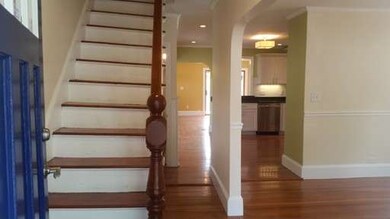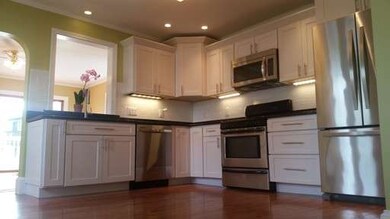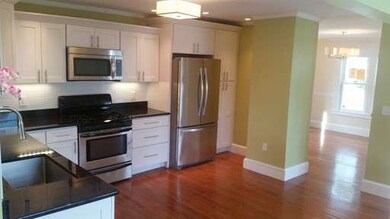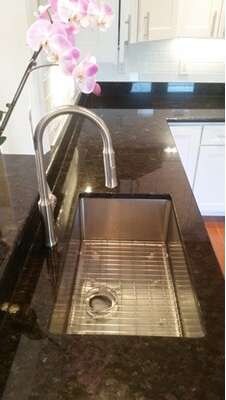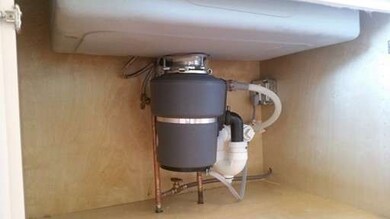
168 Myrtle St Lynn, MA 01905
Lower OCallahan Way NeighborhoodAbout This Home
As of October 2020Come see this Beautifully renovated home on the west side of Lynn right near Saugus with convenient access to the highways. This home is full of character in each room, and is very ideal for entertaining & enjoying with it's spacious open floor plan design. Enjoy a great size fenced in yard with access from the living room through the sliding doors to the huge roofed deck overseeing the yard. Many updates have been done throughout this home including: Brand New ROOF(Jan2015),Updated Electrical,New Gleaming hardwood floors THROUGHOUT, Updated bathrooms, Beautiful custom granite counter tops, plenty of cabinet space with soft close cabinets, bright LED lights under cabinets, Recess lighting in kitchen,3/4 HORSEPOWER garbage disposal,Stainless steel appliances,2 zone heating up and down,nicely remodeled rear deck with new roof(Jan2015),Beautifully landscaped front and back of home, re-pointed concrete basement.HOME IS MOVE IN READY !!
Last Agent to Sell the Property
Chris Leblanc
Citylight Homes LLC Listed on: 05/10/2015
Last Buyer's Agent
Felix Gutierrez
Rey Realty Group
Home Details
Home Type
Single Family
Est. Annual Taxes
$5,893
Year Built
1900
Lot Details
0
Listing Details
- Lot Description: Paved Drive, Fenced/Enclosed
- Other Agent: 1.00
- Special Features: None
- Property Sub Type: Detached
- Year Built: 1900
Interior Features
- Appliances: Range, Wall Oven, Dishwasher, Disposal, Microwave, Refrigerator, Freezer
- Has Basement: Yes
- Number of Rooms: 7
- Amenities: Public Transportation, Shopping, Highway Access
- Electric: 100 Amps
- Flooring: Tile, Hardwood
- Basement: Full, Walk Out
- Bedroom 2: Second Floor, 12X8
- Bedroom 3: Second Floor, 12X7
- Bedroom 4: Second Floor, 12X8
- Bathroom #1: First Floor
- Bathroom #2: Second Floor
- Kitchen: First Floor, 12X12
- Laundry Room: Basement
- Living Room: First Floor, 16X15
- Master Bedroom: Second Floor, 12X12
- Master Bedroom Description: Flooring - Hardwood
- Dining Room: First Floor, 13X12
Exterior Features
- Exterior: Vinyl
- Exterior Features: Deck - Roof, Deck - Wood, Fenced Yard, Garden Area
- Foundation: Other (See Remarks)
Garage/Parking
- Garage Parking: Detached
- Garage Spaces: 1
- Parking: Off-Street, Paved Driveway
- Parking Spaces: 4
Utilities
- Cooling: Window AC
- Heating: Hot Water Baseboard, Gas
- Heat Zones: 2
- Hot Water: Natural Gas
Lot Info
- Assessor Parcel Number: M:039 B:353 L:071
Ownership History
Purchase Details
Home Financials for this Owner
Home Financials are based on the most recent Mortgage that was taken out on this home.Purchase Details
Home Financials for this Owner
Home Financials are based on the most recent Mortgage that was taken out on this home.Purchase Details
Home Financials for this Owner
Home Financials are based on the most recent Mortgage that was taken out on this home.Purchase Details
Home Financials for this Owner
Home Financials are based on the most recent Mortgage that was taken out on this home.Purchase Details
Similar Homes in Lynn, MA
Home Values in the Area
Average Home Value in this Area
Purchase History
| Date | Type | Sale Price | Title Company |
|---|---|---|---|
| Not Resolvable | $470,000 | None Available | |
| Not Resolvable | $301,000 | -- | |
| Not Resolvable | $125,000 | -- | |
| Deed | $270,000 | -- | |
| Deed | $270,000 | -- | |
| Deed | $122,000 | -- | |
| Deed | $122,000 | -- |
Mortgage History
| Date | Status | Loan Amount | Loan Type |
|---|---|---|---|
| Open | $15,000 | Purchase Money Mortgage | |
| Open | $446,500 | New Conventional | |
| Closed | $446,500 | New Conventional | |
| Previous Owner | $295,548 | FHA | |
| Previous Owner | $297,538 | No Value Available | |
| Previous Owner | $256,500 | Purchase Money Mortgage |
Property History
| Date | Event | Price | Change | Sq Ft Price |
|---|---|---|---|---|
| 10/23/2020 10/23/20 | Sold | $470,000 | +6.8% | $341 / Sq Ft |
| 09/15/2020 09/15/20 | Pending | -- | -- | -- |
| 09/07/2020 09/07/20 | For Sale | $439,900 | +46.1% | $319 / Sq Ft |
| 06/26/2015 06/26/15 | Sold | $301,000 | 0.0% | $219 / Sq Ft |
| 06/06/2015 06/06/15 | Pending | -- | -- | -- |
| 05/19/2015 05/19/15 | Off Market | $301,000 | -- | -- |
| 05/10/2015 05/10/15 | For Sale | $299,888 | +139.9% | $218 / Sq Ft |
| 11/14/2014 11/14/14 | Sold | $125,000 | 0.0% | $91 / Sq Ft |
| 09/18/2014 09/18/14 | Off Market | $125,000 | -- | -- |
| 09/08/2014 09/08/14 | For Sale | $140,000 | -- | $102 / Sq Ft |
Tax History Compared to Growth
Tax History
| Year | Tax Paid | Tax Assessment Tax Assessment Total Assessment is a certain percentage of the fair market value that is determined by local assessors to be the total taxable value of land and additions on the property. | Land | Improvement |
|---|---|---|---|---|
| 2025 | $5,893 | $568,800 | $225,700 | $343,100 |
| 2024 | $5,508 | $523,100 | $198,300 | $324,800 |
| 2023 | $5,467 | $490,300 | $204,800 | $285,500 |
| 2022 | $5,069 | $407,800 | $151,600 | $256,200 |
| 2021 | $4,940 | $379,100 | $139,400 | $239,700 |
| 2020 | $4,766 | $355,700 | $134,200 | $221,500 |
| 2019 | $4,798 | $335,500 | $126,400 | $209,100 |
| 2018 | $4,786 | $315,900 | $139,400 | $176,500 |
| 2017 | $4,380 | $280,800 | $115,900 | $164,900 |
| 2016 | $4,283 | $264,700 | $108,500 | $156,200 |
| 2015 | $3,780 | $225,700 | $107,600 | $118,100 |
Agents Affiliated with this Home
-
F
Seller's Agent in 2020
Felix Gutierrez
Rey Realty Group
-
A
Buyer's Agent in 2020
Andrea Satterwhite
Michael Anthony Real Estate
-
C
Seller's Agent in 2015
Chris Leblanc
Citylight Homes LLC
Map
Source: MLS Property Information Network (MLS PIN)
MLS Number: 71833762
APN: LYNN-000039-000353-000071
- 27 Newton Ave
- 32 Birch Brook Rd Unit 20
- 32 Birch Brook Rd Unit 21
- 32 Birch Brook Rd Unit 19
- 32 Birch Brook Rd Unit 18
- 32 Birch Brook Rd Unit 17
- 32 Birch Brook Rd Unit 25
- 32 Birch Brook Rd Unit 27
- 32 Birch Brook Rd Unit 28
- 110 Holyoke St
- 114 Holyoke St
- 100 Flint St
- 81 Childs St
- 53 Cliff St
- 15 Wyman St
- 89 Kirtland St Unit B
- 60 Bellevue Rd
- 100 Ashland St
- 50 Walnut St
- 20 Houston St
