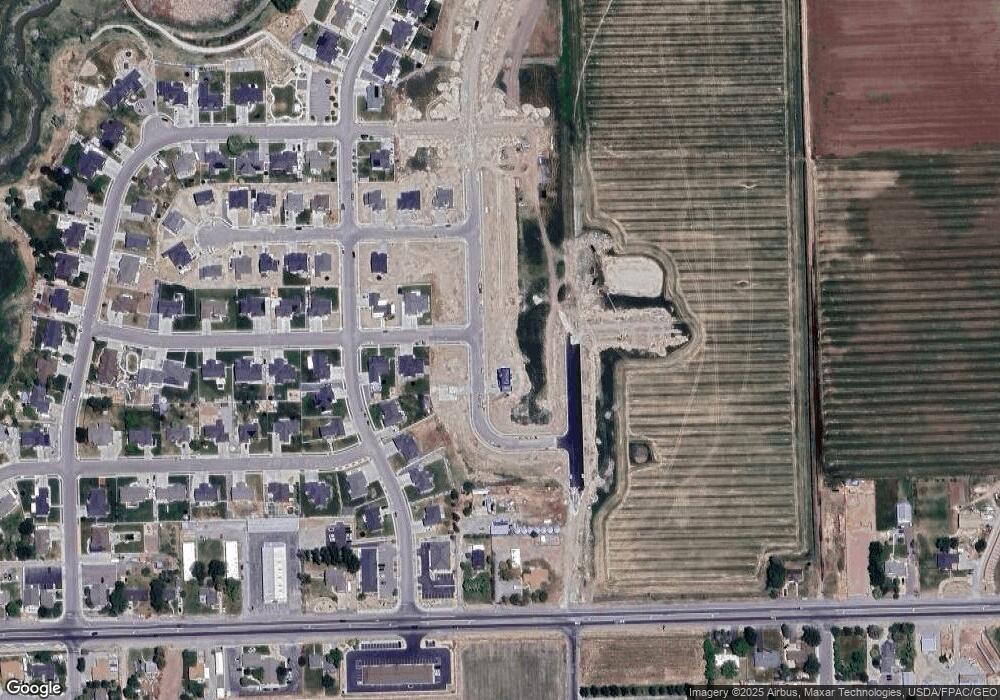168 N 870 E Tremonton, UT 84337
3
Beds
2
Baths
2,969
Sq Ft
10,454
Sq Ft Lot
About This Home
This home is located at 168 N 870 E, Tremonton, UT 84337. 168 N 870 E is a home located in Box Elder County with nearby schools including North Park School, Alice C. Harris Intermediate School, and Bear River Middle School.
Create a Home Valuation Report for This Property
The Home Valuation Report is an in-depth analysis detailing your home's value as well as a comparison with similar homes in the area
Home Values in the Area
Average Home Value in this Area
Tax History Compared to Growth
Map
Nearby Homes
- 898 N 870 W Unit 97
- 256 N 870 E Unit 18
- 234 N 870 E Unit 19
- 889 N 900 W
- 867 N 930 W
- 867 N 930 W Unit 82
- 925 W 1000 N
- 970 W 880 N Unit 60
- 970 W 880 N
- 967 W 820 N
- 805 N 980 W
- 1135 N 1000 W
- Lyndhurst Plan at Archibald Estates - Tremonton (Active Adult Homes)
- Hawthorne Plan at Envision Estates - Tremonton
- Lyndhurst Plan at Envision Estates - Tremonton
- Aberdeen Plan at Envision Estates - Tremonton
- Magnolia Plan at Envision Estates - Tremonton
- Hemlock Plan at Envision Estates - Tremonton
- Glendale Plan at Envision Estates - Tremonton
- Hilldale Plan at Archibald Estates - Tremonton (Active Adult Homes)
