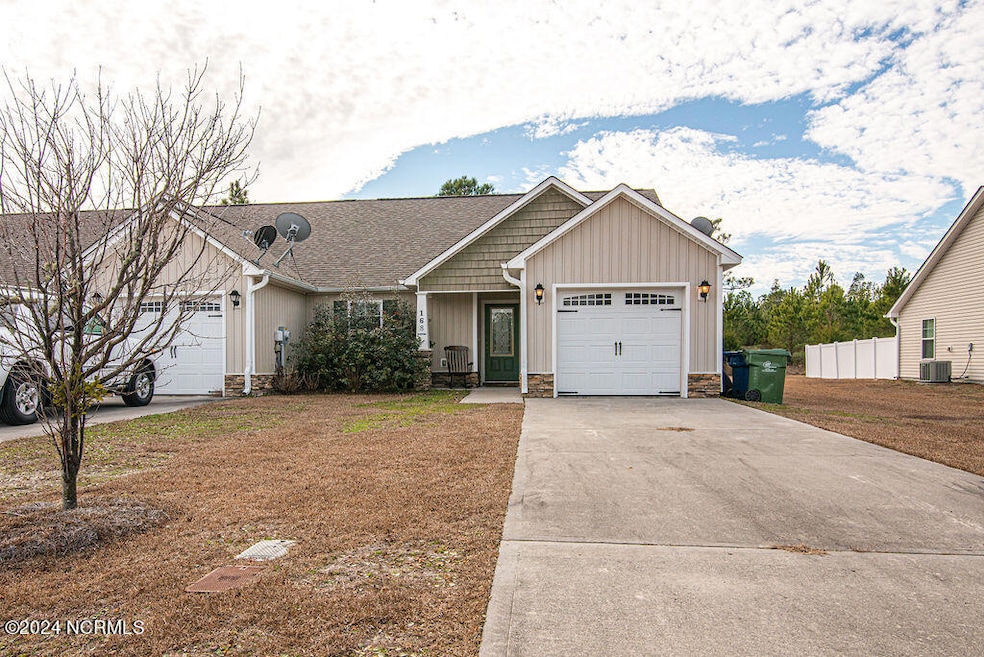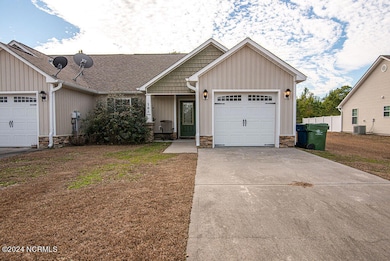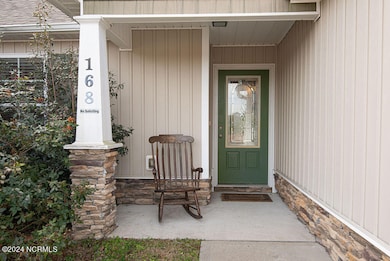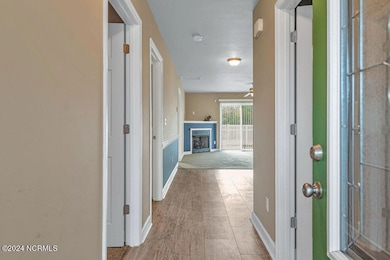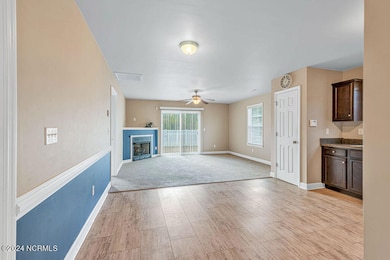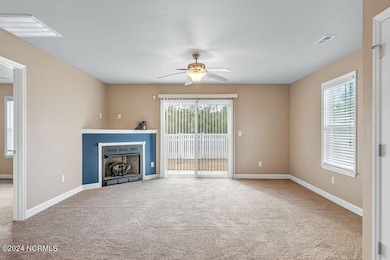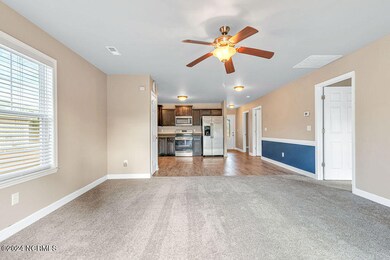168 Pine Hollow Rd Holly Ridge, NC 28445
2
Beds
2
Baths
1,125
Sq Ft
1,307
Sq Ft Lot
Highlights
- 1 Fireplace
- Fenced Yard
- Laundry Room
- Coastal Elementary Rated 10
- Patio
- Ceiling Fan
About This Home
You will love this custom built 2-bedroom 2 bath patio style townhome located in the heart of Holly Ridge. This townhome was custom built with a 10X10 office/craft room and still has a 12x12 garage for a small car, motorcycles, or golf cart. Features include a full-size laundry room with washer and dryer included, large walk in shower in the master and open floor plan. Owner will allow 1 dog up to 25lbs.
Home Details
Home Type
- Single Family
Est. Annual Taxes
- $913
Year Built
- Built in 2012
Lot Details
- 1,307 Sq Ft Lot
- Fenced Yard
- Vinyl Fence
Interior Spaces
- 1,125 Sq Ft Home
- 1-Story Property
- Ceiling Fan
- 1 Fireplace
- Blinds
- Laundry Room
Bedrooms and Bathrooms
- 2 Bedrooms
- 2 Full Bathrooms
Parking
- Driveway
- Paved Parking
- Off-Street Parking
Schools
- Dixon Elementary And Middle School
- Dixon High School
Additional Features
- Patio
- Heat Pump System
Listing and Financial Details
- Tenant pays for deposit, water, trash collection, sewer, lawn maint, electricity
- The owner pays for hoa
Community Details
Overview
- Property has a Home Owners Association
- Pine Ridge Townhomes Subdivision
- Maintained Community
Pet Policy
- Pets Allowed
Map
Source: Hive MLS
MLS Number: 100541107
APN: 150939
Nearby Homes
- 195 Pine Hollow Rd
- 9001 Wilmington Hwy
- 0000 Hines Stump Sound Church Rd
- 21.17 Acre Wilmington Hwy
- 304 Cedar Island Trail
- 323 Cedar Island Trail
- 219 Folkstone Rd
- 0 Currituck Dr
- 59.22 Acre Wilmington
- 308 Frisco Way
- 128 Pamlico Dr
- 529 Holly Ridge
- 216 Kings Creek Crossing
- 256 Currituck Dr
- 258 Currituck Dr
- 358 Frisco Way
- 309 Plymouth Ln
- 359 Frisco Way
- 409 Vandemere Ct
- 166 Twining Rose Ln
- 262 Currituck Dr
- 407 Frisco Way
- 185 Buckhorn Ave
- 301 Kraft St
- 191 Windfield Ln
- 645 Morris Landing Rd
- 300 Pine Ridge Ln
- 513 Oyster Rock Ln
- 626 Ebb Tide Ln
- 201 Bungalow Rd
- 1211 Daisy Ct
- 1001 Victory Lap Ln
- 247 Red Carnation Dr
- 210 Egret Point Dr
- 206 Red Carnation Dr
- 202 Breakwater Dr
- 113 Summer Place Dr
- 329 S Stingray Ln
- 3547 Island Dr
- 237 Seashore Dr Unit B
