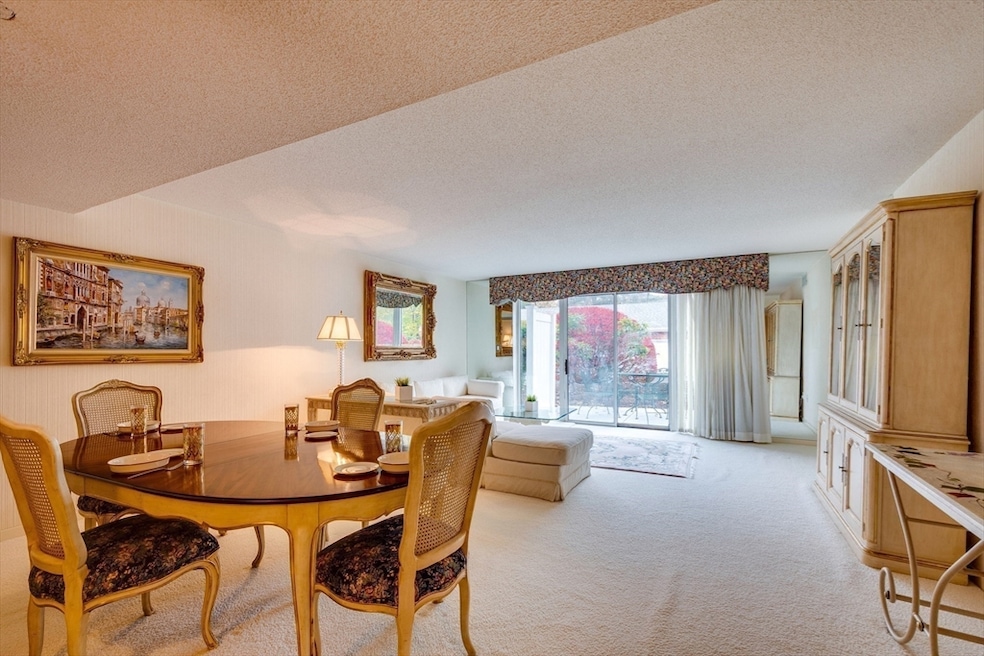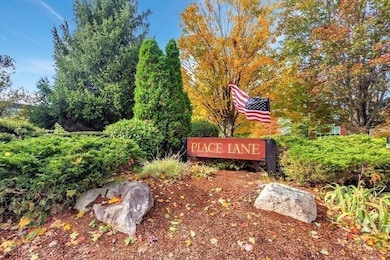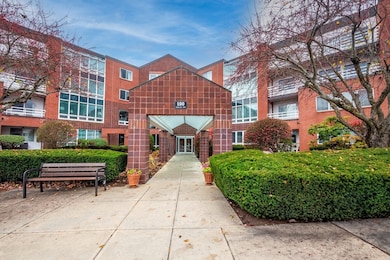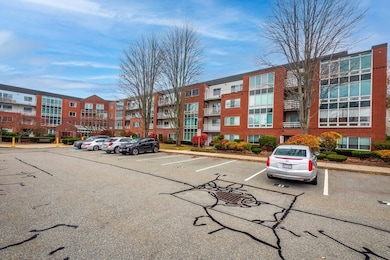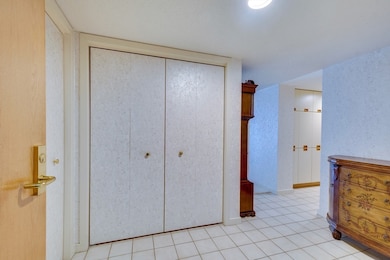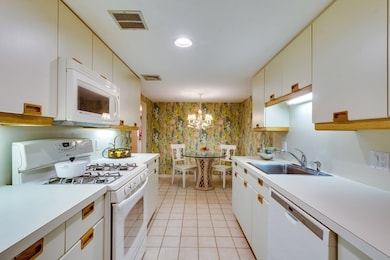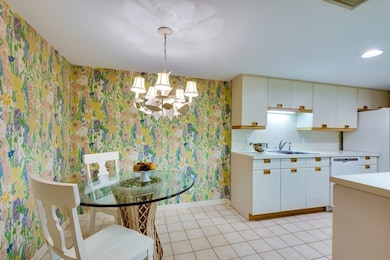168 Place Ln Woburn, MA 01801
Downtown Woburn NeighborhoodEstimated payment $4,439/month
Highlights
- Doorman
- In Ground Pool
- Landscaped Professionally
- Medical Services
- Open Floorplan
- Clubhouse
About This Home
FIRST FLOOR 3-BEDROOM CORNER UNIT at Place Lane! Complex is a quiet resort in prime location! The ~1800 sq.ft. one-level condo is like a single family! Entry way has large closet. Open concept floor plan is an easy flow for living & entertaining. Galley kitchen w/eating area has plenty of cabinets. XL combined dining rm & living rm has sliding door that leads to new patio & parking space. Main bedrm suite is generous and features walk-in closet, linen closet and private bath w/shower. 2nd bedrm is spacious w/sizeable closet. 3rd bdrm can also be den/office. 2nd full bath. Large windows maximize natural light. Plenty of storage. In unit W&D. AC. Desirable complex w/in-ground pool, tennis courts, picnic area, dog walking trail, doorman, bike room, comfortable lobby and clubroom w/full kitchen and entertaining area. Deeded parking space & bonus storage bin. Walk to library and downtown Woburn w/ample restaurants & shops. Quick ride to Rtes 93 and 95, Woburn Commons & Burlington Mall
Property Details
Home Type
- Condominium
Est. Annual Taxes
- $4,620
Year Built
- Built in 1986
Lot Details
- End Unit
- Landscaped Professionally
- Sprinkler System
HOA Fees
- $640 Monthly HOA Fees
Home Design
- Entry on the 1st floor
- Brick Exterior Construction
- Tar and Gravel Roof
Interior Spaces
- 1,790 Sq Ft Home
- 1-Story Property
- Open Floorplan
- Central Vacuum
- Ceiling Fan
- Light Fixtures
- Sliding Doors
- Exterior Basement Entry
Kitchen
- Range with Range Hood
- Dishwasher
- Disposal
Flooring
- Wall to Wall Carpet
- Laminate
Bedrooms and Bathrooms
- 3 Bedrooms
- Walk-In Closet
- 2 Full Bathrooms
- Bathtub with Shower
- Separate Shower
- Linen Closet In Bathroom
Laundry
- Laundry on main level
- Dryer
- Washer
Home Security
- Home Security System
- Intercom
Parking
- 1 Car Parking Space
- Deeded Parking
- Assigned Parking
Outdoor Features
- In Ground Pool
- Deck
- Patio
Location
- Property is near public transit
- Property is near schools
Utilities
- Forced Air Heating and Cooling System
- 1 Cooling Zone
- 1 Heating Zone
- Heating System Uses Natural Gas
- Internet Available
Listing and Financial Details
- Assessor Parcel Number M:36 B:09 L:20 U:24,908438
Community Details
Overview
- Association fees include water, sewer, insurance, security, maintenance structure, road maintenance, ground maintenance, snow removal, trash, reserve funds
- 147 Units
- Low-Rise Condominium
- Near Conservation Area
Amenities
- Doorman
- Medical Services
- Shops
- Clubhouse
- Coin Laundry
- Elevator
- Community Storage Space
Recreation
- Tennis Courts
- Community Pool
- Park
- Jogging Path
Pet Policy
- Call for details about the types of pets allowed
Map
Home Values in the Area
Average Home Value in this Area
Tax History
| Year | Tax Paid | Tax Assessment Tax Assessment Total Assessment is a certain percentage of the fair market value that is determined by local assessors to be the total taxable value of land and additions on the property. | Land | Improvement |
|---|---|---|---|---|
| 2025 | $4,620 | $541,000 | $0 | $541,000 |
| 2024 | $3,948 | $489,800 | $0 | $489,800 |
| 2023 | $4,017 | $461,700 | $0 | $461,700 |
| 2022 | $4,139 | $443,200 | $0 | $443,200 |
| 2021 | $4,056 | $434,700 | $0 | $434,700 |
| 2020 | $3,747 | $402,000 | $0 | $402,000 |
| 2019 | $3,624 | $381,500 | $0 | $381,500 |
| 2018 | $3,531 | $357,000 | $0 | $357,000 |
| 2017 | $3,132 | $315,100 | $0 | $315,100 |
| 2016 | $2,980 | $296,500 | $0 | $296,500 |
| 2015 | $3,015 | $296,500 | $0 | $296,500 |
| 2014 | $2,872 | $275,100 | $0 | $275,100 |
Property History
| Date | Event | Price | List to Sale | Price per Sq Ft |
|---|---|---|---|---|
| 11/13/2025 11/13/25 | For Sale | $649,000 | -- | $363 / Sq Ft |
Purchase History
| Date | Type | Sale Price | Title Company |
|---|---|---|---|
| Deed | $175,000 | -- | |
| Deed | $175,000 | -- |
Mortgage History
| Date | Status | Loan Amount | Loan Type |
|---|---|---|---|
| Previous Owner | $60,000 | No Value Available |
Source: MLS Property Information Network (MLS PIN)
MLS Number: 73454424
APN: WOBU-000036-000009-000020-000024
- 27 Kilby St Unit 27
- 555 Main St Unit 8
- 7 Lowell St Unit A
- 1 Anderson Way
- 21 Franklin St Unit 1FRT
- 12 Davis St
- 33 Park Dr Unit A
- 23 James St
- 22 James St
- 22 James St Unit 1
- 27 Salem St Unit 4
- 727 Main St Unit 1
- 17A Maywood Ln Unit C
- 34 Union St Unit 34
- 44 Montvale Ave
- 74 Beach St Unit 3-3
- 18 Cranston Cir
- 300 Main St Unit 5
- 8 Eastern Ave Unit Thirdfloor
- 286 Main St Unit 3
