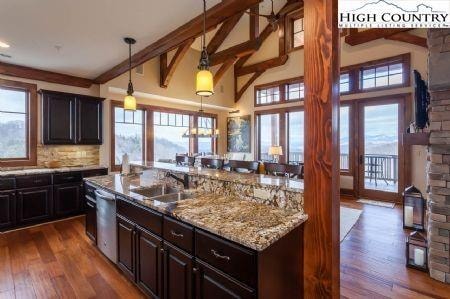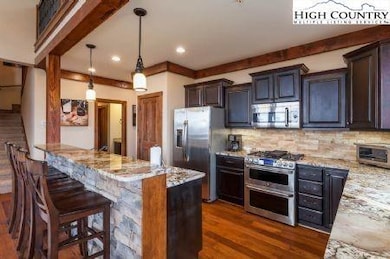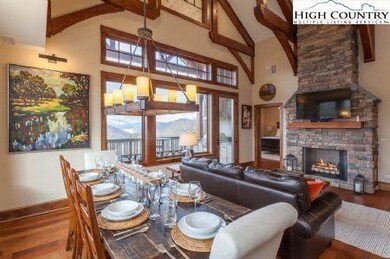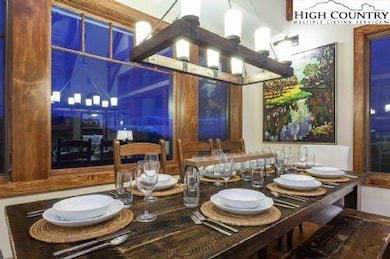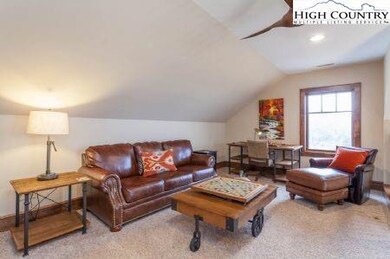
Highlights
- Fitness Center
- Gated Community
- Clubhouse
- Valle Crucis Elementary School Rated A-
- Mountain View
- Vaulted Ceiling
About This Home
As of December 2021Stunning top floor, 3 bed/4 bath, 1906 SF condo with gorgeous, layered mountain views. Rustic timber frame beams offer mountain luxury w/ vaulted 17' ceilings, stacked stone gas fireplace & breakfast bar. High-end upgrades throughout. Hand scraped hardwood floors in main living area and master. Custom kitchen cabinetry and SS appliances w/double oven. Built-in gas grill on the 252SF stamped concrete deck w/ vaulted cedar ceiling. High-end granite countertops, backsplashes, and tile throughout. Bedrooms are spacious--custom-made beds, dressers, mirrors, coffee/end tables included in sale (25k+)! Very strong short term rental history with bookings into 2022 for new owners to consider-offering to lend personal property and keep fully furnished for 180 days. Desirable Echota Resort: indoor/outdoor pools, workout centers, fishing ponds, bocce, & new walk to an amazing "owner's only" amenity center a block away.
Property Details
Home Type
- Condominium
Est. Annual Taxes
- $2,209
Year Built
- Built in 2014
HOA Fees
- $273 Monthly HOA Fees
Parking
- No Garage
Home Design
- Shingle Roof
- Asphalt Roof
- Metal Roof
- Concrete Siding
- Stone
Interior Spaces
- 1,906 Sq Ft Home
- 2-Story Property
- Vaulted Ceiling
- Gas Fireplace
- Mountain Views
- Crawl Space
Kitchen
- Double Oven
- Gas Range
- Microwave
- Dishwasher
- Disposal
Bedrooms and Bathrooms
- 3 Bedrooms
Laundry
- Dryer
- Washer
Outdoor Features
- Covered patio or porch
Schools
- Valle Crucis Elementary School
- Watauga High School
Utilities
- Zoned Cooling
- Heating Available
- Gas Water Heater
- Cable TV Available
Listing and Financial Details
- Assessor Parcel Number 1889-53-3735-005
Community Details
Recreation
- Fitness Center
- Community Pool
Additional Features
- Clubhouse
- Gated Community
Ownership History
Purchase Details
Home Financials for this Owner
Home Financials are based on the most recent Mortgage that was taken out on this home.Purchase Details
Home Financials for this Owner
Home Financials are based on the most recent Mortgage that was taken out on this home.Purchase Details
Home Financials for this Owner
Home Financials are based on the most recent Mortgage that was taken out on this home.Similar Homes in Boone, NC
Home Values in the Area
Average Home Value in this Area
Purchase History
| Date | Type | Sale Price | Title Company |
|---|---|---|---|
| Warranty Deed | $160,000 | Di Sand Capua & Garrett Pllc | |
| Warranty Deed | $888,500 | None Available | |
| Interfamily Deed Transfer | -- | Attorney |
Mortgage History
| Date | Status | Loan Amount | Loan Type |
|---|---|---|---|
| Open | $647,200 | New Conventional | |
| Previous Owner | $397,500 | New Conventional |
Property History
| Date | Event | Price | Change | Sq Ft Price |
|---|---|---|---|---|
| 12/28/2021 12/28/21 | Sold | $888,500 | 0.0% | $466 / Sq Ft |
| 11/28/2021 11/28/21 | Pending | -- | -- | -- |
| 11/24/2021 11/24/21 | For Sale | $888,500 | +67.7% | $466 / Sq Ft |
| 08/13/2014 08/13/14 | Sold | $529,900 | 0.0% | $284 / Sq Ft |
| 07/14/2014 07/14/14 | Pending | -- | -- | -- |
| 01/01/2014 01/01/14 | For Sale | $529,900 | -- | $284 / Sq Ft |
Tax History Compared to Growth
Tax History
| Year | Tax Paid | Tax Assessment Tax Assessment Total Assessment is a certain percentage of the fair market value that is determined by local assessors to be the total taxable value of land and additions on the property. | Land | Improvement |
|---|---|---|---|---|
| 2024 | $2,382 | $619,300 | $60,000 | $559,300 |
| 2023 | $2,359 | $619,300 | $60,000 | $559,300 |
| 2022 | $2,359 | $619,300 | $60,000 | $559,300 |
| 2021 | $2,209 | $470,000 | $60,000 | $410,000 |
| 2020 | $2,209 | $470,000 | $60,000 | $410,000 |
| 2019 | $2,209 | $470,000 | $60,000 | $410,000 |
| 2018 | $1,974 | $470,000 | $60,000 | $410,000 |
| 2017 | $1,974 | $470,000 | $60,000 | $410,000 |
Agents Affiliated with this Home
-

Seller's Agent in 2021
Susan Ayers
Clickit Realty
(678) 344-1600
20 in this area
4,125 Total Sales
-
T
Buyer's Agent in 2014
Team Echota
Foscoe Realty & Development
Map
Source: High Country Association of REALTORS®
MLS Number: 234653
APN: 1889-53-3735-005
- 286 Summit View Pkwy Unit S811
- 762 George Eggers Rd
- TBD Winterberry Trail
- TBD Vista Ln
- 751 Echota Pkwy
- 325 Peaceful Haven Dr Unit A-1
- 190 Still Lake Rd Unit 321
- 201 Twin Rivers Dr
- 472 Rivers Edge Dr Unit 474
- Lot 31 Tara Dr
- Lot 8B Twin Rivers Dr Dr
- 509 Twin Rivers Dr
- 4 Seneca Dr
- Lot 6B Twin Rivers Dr
- T4 Seneca Dr
- 129 Laurel
- 244 Walnut
- TBD Walnut
- 277 Indian Paintbrush Dr Unit R122
- 290 Indian Paintbrush Dr Unit R1011
