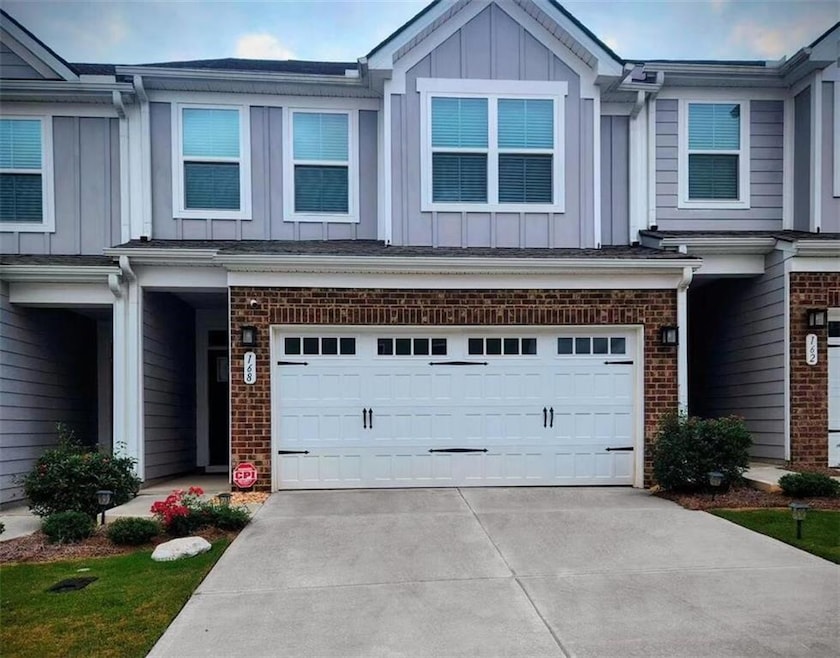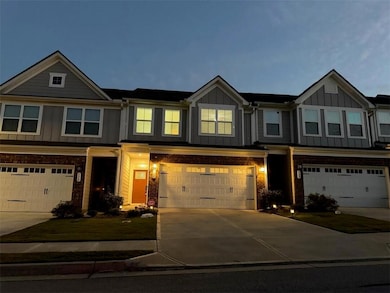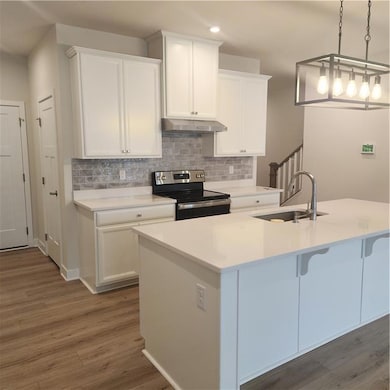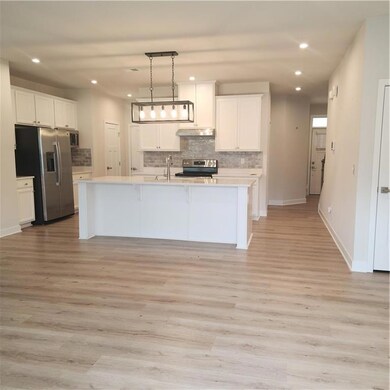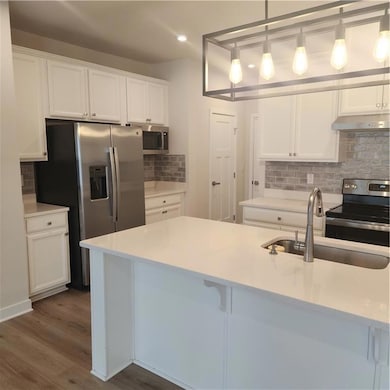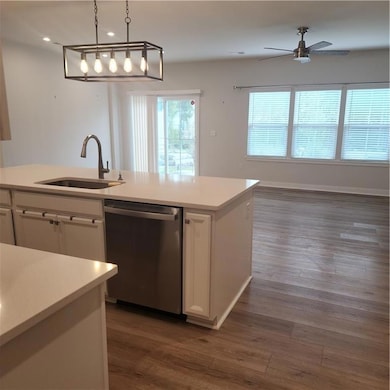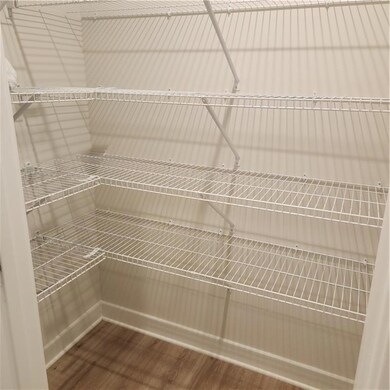168 Salt Lake Ln Hoschton, GA 30548
Highlights
- Fishing
- Clubhouse
- Solid Surface Countertops
- West Jackson Elementary School Rated A-
- Oversized primary bedroom
- Community Pool
About This Home
RENT SPECIAL $150 OFF YOUR FIRST MONTH! Fresh, Fun, and Ready for You! Looking for a place that feels brand new without the wait? This 3-bedroom, 2.5-bath townhome in Twin Lakes is calling your name! The main level shows off stylish luxury vinyl floors (easy cleanup = more time for fun), an open-concept living space perfect for entertaining, and a kitchen that checks all the boxes—granite countertops, stainless steel appliances, and cabinets galore. Upstairs, you’ll love the roomy primary suite with its own private bath, plus two cozy bedrooms, a full bath, and even a bonus loft (office? playroom? Peloton corner? You decide!). Step out back to your private patio with no backyard neighbors—the perfect spot for morning coffee or an evening glass of wine. And when you’re ready for more action, enjoy the resort-style perks: 2 sparkling pools, tennis courts, a splash pad, fitness center, dog park, and scenic walking trails. Location? Spot on. Just minutes from Downtown Hoschton, Braselton, and I-85—with a brand-new Publix and Kroger on the way. Fresh, fun, and move-in ready. Don’t miss it—schedule your showing today!
Listing Agent
Southern Charm Real Estate Services License #279467 Listed on: 09/29/2025

Townhouse Details
Home Type
- Townhome
Est. Annual Taxes
- $800
Year Built
- Built in 2023
Lot Details
- 2,178 Sq Ft Lot
- Two or More Common Walls
- Back Yard
Parking
- 2 Car Garage
- Parking Accessed On Kitchen Level
- Front Facing Garage
- Garage Door Opener
- Driveway Level
Home Design
- Brick Exterior Construction
- Shingle Roof
- HardiePlank Type
Interior Spaces
- 1,940 Sq Ft Home
- 2-Story Property
- Ceiling height of 10 feet on the main level
- Ceiling Fan
- Double Pane Windows
- Two Story Entrance Foyer
- Family Room
Kitchen
- Open to Family Room
- Eat-In Kitchen
- Breakfast Bar
- Microwave
- Dishwasher
- Kitchen Island
- Solid Surface Countertops
Flooring
- Carpet
- Luxury Vinyl Tile
Bedrooms and Bathrooms
- 3 Bedrooms
- Oversized primary bedroom
- Walk-In Closet
- Dual Vanity Sinks in Primary Bathroom
- Separate Shower in Primary Bathroom
- Soaking Tub
Laundry
- Laundry in Hall
- Laundry on upper level
Home Security
Schools
- West Jackson Elementary And Middle School
- Jackson County High School
Utilities
- Central Heating and Cooling System
- Underground Utilities
Additional Features
- Patio
- Property is near shops
Listing and Financial Details
- 12 Month Lease Term
- $50 Application Fee
- Assessor Parcel Number 121B 3096
Community Details
Overview
- Property has a Home Owners Association
- Application Fee Required
- Twin Lakes Subdivision
Amenities
- Clubhouse
Recreation
- Community Playground
- Community Pool
- Fishing
- Park
- Dog Park
Pet Policy
- Pets Allowed
- Pet Deposit $300
Security
- Security Service
- Fire and Smoke Detector
Map
Source: First Multiple Listing Service (FMLS)
MLS Number: 7657470
APN: 121B-3096
- 136 Salt Lake Ln
- 120 Echo Ct
- 133 Pyramid Ln
- 133 Pyramid Ln Unit TH-C1
- 133 Pyramid Ln Unit TH-D1
- 72 Clear Lk Pkwy
- 129 Jaxton St
- 209 Buckingham Ln
- 29 Huntley Trace
- 11 Huntley Trace
- 300 Peachtree Rd Unit Rosewood
- 4293 Shandi Cove
- 143 Hosch St
- 2088 Nuthatch Dr
- 440 Winding Rose Dr
- 316 Meadow Vista Ln
- 4570 Highway 53 Unit 24
- 221 Winterset Cir
- 169 Peregrine Point
- 400 Grey Falcon Ave
