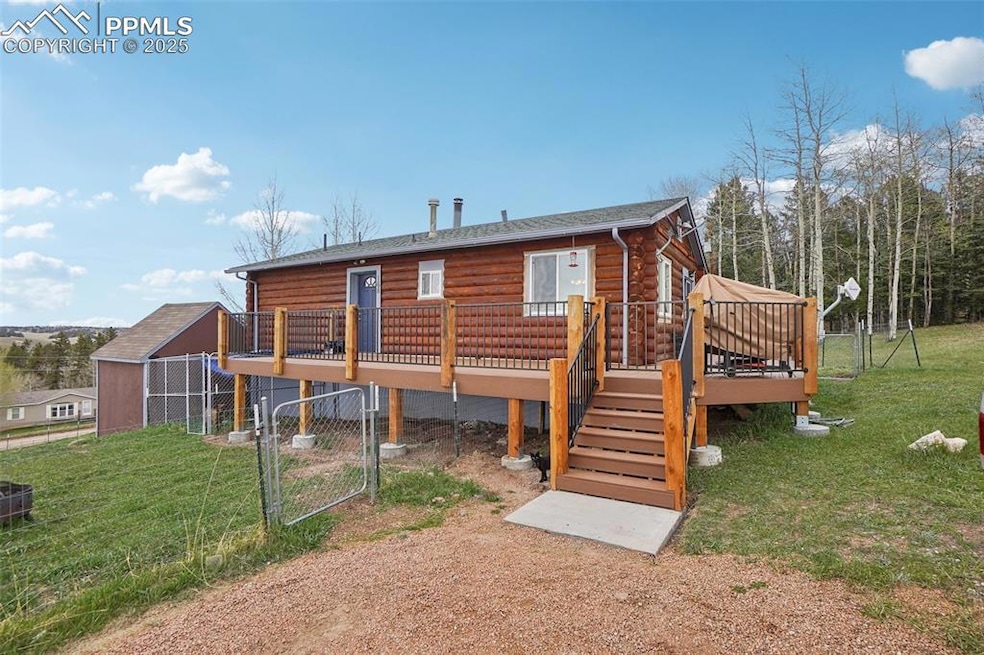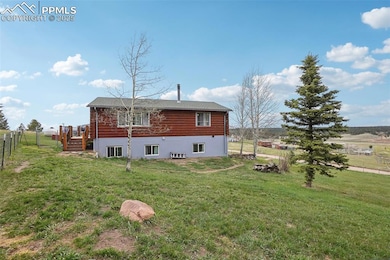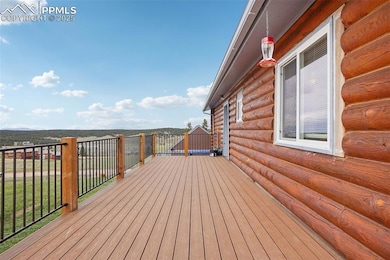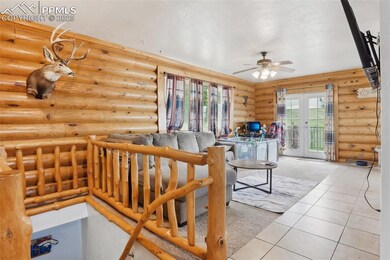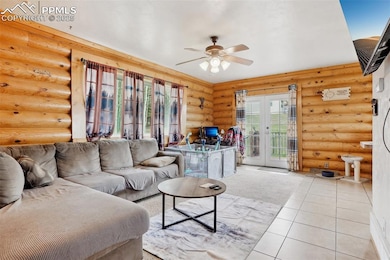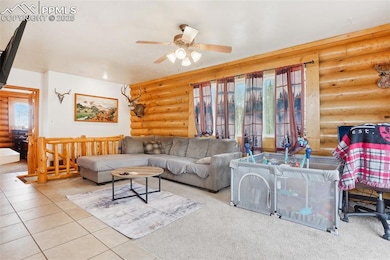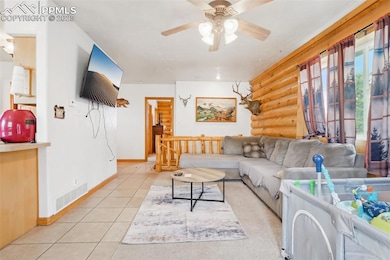
168 Sir Richard Dr Divide, CO 80814
Highlights
- Mountain View
- Hiking Trails
- Tile Flooring
- Ranch Style House
- Property near a hospital
- Forced Air Heating System
About This Home
As of July 2025Enjoy stunning mountain views from the expansive front porch of this charming log home, perfectly nestled in the peaceful Sherwood Forest neighborhood where wildlife visits often. The main level features an open-concept living, kitchen, and dining area that creates a cozy yet spacious atmosphere ideal for relaxing or entertaining, along with a primary suite that serves as a private getaway filled with natural light. Downstairs, a warm family room anchored by a wood-burning stove offers a comfortable gathering space, complemented by two additional bedrooms, a full bathroom, and a convenient laundry and mechanical room that add practical functionality. Outside, a generous wrap-around porch invites you to soak up fresh mountain air and breathtaking views, while the fenced yard provides a private space for outdoor enjoyment, and multiple outbuildings offer versatile options for storage, hobbies, or workspace. Whether you’re seeking a tranquil weekend retreat or a full-time mountain residence, this home delivers a perfect blend of rustic charm, modern comfort, and natural beauty in a serene setting that makes it truly special to call home.
Last Agent to Sell the Property
Travis Fraker
Redfin Corporation Brokerage Phone: 520-744-6917 Listed on: 05/23/2025

Home Details
Home Type
- Single Family
Est. Annual Taxes
- $1,504
Year Built
- Built in 1985
Lot Details
- 0.69 Acre Lot
- Fenced Front Yard
Parking
- Gravel Driveway
Home Design
- Ranch Style House
- Shingle Roof
- Log Siding
Interior Spaces
- 1,732 Sq Ft Home
- Ceiling Fan
- Mountain Views
Kitchen
- Oven
- Microwave
- Dishwasher
Flooring
- Carpet
- Tile
Bedrooms and Bathrooms
- 3 Bedrooms
Basement
- Walk-Out Basement
- Laundry in Basement
Location
- Property near a hospital
- Property is near schools
Utilities
- Forced Air Heating System
- Heating System Uses Propane
- Propane
- 1 Water Well
- Phone Available
Community Details
- Hiking Trails
Ownership History
Purchase Details
Home Financials for this Owner
Home Financials are based on the most recent Mortgage that was taken out on this home.Purchase Details
Home Financials for this Owner
Home Financials are based on the most recent Mortgage that was taken out on this home.Purchase Details
Home Financials for this Owner
Home Financials are based on the most recent Mortgage that was taken out on this home.Purchase Details
Purchase Details
Home Financials for this Owner
Home Financials are based on the most recent Mortgage that was taken out on this home.Purchase Details
Home Financials for this Owner
Home Financials are based on the most recent Mortgage that was taken out on this home.Purchase Details
Purchase Details
Purchase Details
Similar Homes in Divide, CO
Home Values in the Area
Average Home Value in this Area
Purchase History
| Date | Type | Sale Price | Title Company |
|---|---|---|---|
| Warranty Deed | $340,000 | First American Title | |
| Warranty Deed | $250,000 | Empire Title Colorado Spring | |
| Special Warranty Deed | $150,000 | None Available | |
| Trustee Deed | -- | None Available | |
| Warranty Deed | $162,500 | Security Title | |
| Warranty Deed | $105,000 | North American Title | |
| Trustee Deed | -- | -- | |
| Quit Claim Deed | -- | -- | |
| Warranty Deed | $5,500 | -- |
Mortgage History
| Date | Status | Loan Amount | Loan Type |
|---|---|---|---|
| Open | $272,000 | New Conventional | |
| Previous Owner | $245,000 | New Conventional | |
| Previous Owner | $245,471 | FHA | |
| Previous Owner | $135,000 | Purchase Money Mortgage | |
| Previous Owner | $20,500 | Credit Line Revolving | |
| Previous Owner | $130,000 | Fannie Mae Freddie Mac | |
| Previous Owner | $16,250 | Stand Alone Second | |
| Previous Owner | $84,000 | Purchase Money Mortgage | |
| Previous Owner | $20,500 | Stand Alone Second | |
| Closed | $15,750 | No Value Available |
Property History
| Date | Event | Price | Change | Sq Ft Price |
|---|---|---|---|---|
| 07/29/2025 07/29/25 | Sold | $365,000 | 0.0% | $211 / Sq Ft |
| 06/28/2025 06/28/25 | Pending | -- | -- | -- |
| 05/23/2025 05/23/25 | For Sale | $365,000 | +7.4% | $211 / Sq Ft |
| 10/13/2022 10/13/22 | Off Market | $340,000 | -- | -- |
| 10/11/2022 10/11/22 | Sold | $340,000 | -2.9% | $196 / Sq Ft |
| 09/16/2022 09/16/22 | Pending | -- | -- | -- |
| 08/31/2022 08/31/22 | Price Changed | $350,000 | -2.8% | $202 / Sq Ft |
| 08/25/2022 08/25/22 | Price Changed | $360,000 | -4.0% | $208 / Sq Ft |
| 08/04/2022 08/04/22 | For Sale | $375,000 | 0.0% | $217 / Sq Ft |
| 07/23/2022 07/23/22 | Pending | -- | -- | -- |
| 07/12/2022 07/12/22 | Price Changed | $375,000 | -6.3% | $217 / Sq Ft |
| 07/02/2022 07/02/22 | For Sale | $400,000 | -- | $231 / Sq Ft |
Tax History Compared to Growth
Tax History
| Year | Tax Paid | Tax Assessment Tax Assessment Total Assessment is a certain percentage of the fair market value that is determined by local assessors to be the total taxable value of land and additions on the property. | Land | Improvement |
|---|---|---|---|---|
| 2024 | $1,504 | $24,180 | $2,170 | $22,010 |
| 2023 | $1,504 | $24,180 | $2,170 | $22,010 |
| 2022 | $1,142 | $20,380 | $1,280 | $19,100 |
| 2021 | $1,178 | $20,970 | $1,320 | $19,650 |
| 2020 | $874 | $15,900 | $1,110 | $14,790 |
| 2019 | $863 | $15,900 | $0 | $0 |
| 2018 | $674 | $12,030 | $0 | $0 |
| 2017 | $675 | $12,030 | $0 | $0 |
| 2016 | $794 | $14,090 | $0 | $0 |
| 2015 | $892 | $14,090 | $0 | $0 |
| 2014 | $576 | $8,980 | $0 | $0 |
Agents Affiliated with this Home
-
T
Seller's Agent in 2025
Travis Fraker
Redfin Corporation
-
B
Buyer's Agent in 2025
Brandon Tomic
Keller Williams Clients Choice Realty
(303) 501-6876
1 in this area
120 Total Sales
-

Seller's Agent in 2022
Chris Clark
Pikes Peak Homes and Land Ltd
(719) 464-5839
23 in this area
164 Total Sales
-

Buyer's Agent in 2022
Shawn Keehn
Coldwell Banker 1st Choice Realty
(719) 687-0900
22 in this area
310 Total Sales
Map
Source: Pikes Peak REALTOR® Services
MLS Number: 2047065
APN: R0015454
- 86 Will Stutley Dr
- 5092 County Road 42
- 714 Will Stutley Dr
- 245 Maid Marian Dr
- Lot81 + 82 Fountain Dale Ln
- Lot83 + 84 Fountain Dale Ln
- 179 Elfin Glen Dr
- Lot 112 Will Scarlet Dr
- 149 Will Scarlet Dr
- 571 Will Scarlet Dr
- 0 Will Scarlet Dr
- 216 Will Scarlet Dr
- 1298 Will Scarlet Dr
- 145 Aspen Dr
- 4815 County Road 42
- 396 Mohawk Heights
- 477 Friar Tuck Dr
- 924 Will Scarlet Dr
- 4763 County Road 42
- 126 Saguache Dr
