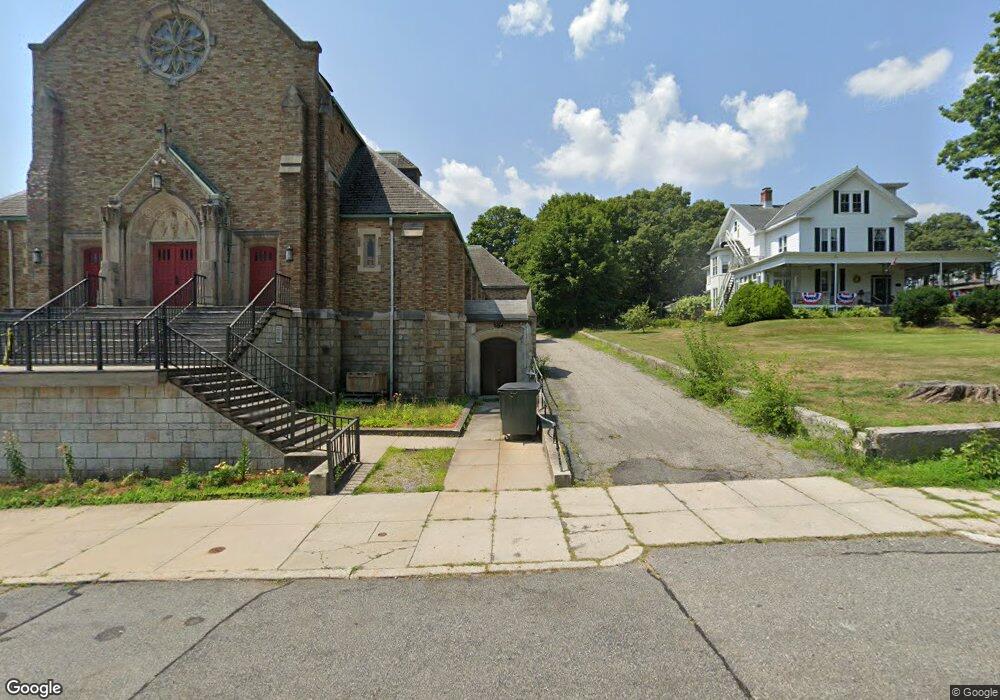168 Spring St Woonsocket, RI 02895
North End Neighborhood
4
Beds
1
Bath
1,398
Sq Ft
6,970
Sq Ft Lot
About This Home
This home is located at 168 Spring St, Woonsocket, RI 02895. 168 Spring St is a home located in Providence County with nearby schools including Woonsocket High School, Rise Prep Mayoral Academy Middle School, and Rise Prep Mayoral Academy.
Create a Home Valuation Report for This Property
The Home Valuation Report is an in-depth analysis detailing your home's value as well as a comparison with similar homes in the area
Home Values in the Area
Average Home Value in this Area
Tax History Compared to Growth
Map
Nearby Homes
- 103 Summer St
- 341 Blackstone St
- 58 Oakley Rd
- 187 Boyden St
- 415 Blackstone St
- 437 N Main St
- 56 Winter St
- 151 Church St Unit 1
- 309 Summer St
- 308 Harris Ave
- 458 Prospect St
- 130 E School St
- 0 N Main St Unit 1401765
- 74 Highland St
- 542 Prospect St
- 115 Railroad St
- 420 River St
- 589 Gaskill St
- 60 Fairlawn Ave
- 99 Allen St Unit 205
- 102 Woodland Rd
- 88 Woodland Rd
- 188 Prospect St
- 118 Woodland Rd
- 70 Woodland Rd
- 170 Spring St
- 120 Spring St
- 144 Woodland Rd
- 103 Woodland Rd
- 85 Woodland Rd
- 121 Woodland Rd
- 168 Woodland Rd
- 163 Prospect St
- 123 Woodland Rd
- 121 Prospect St
- 143 Spring St
- 101 Prospect St
- 179 Prospect St
- 244 Prospect St
- 185 Spring St
