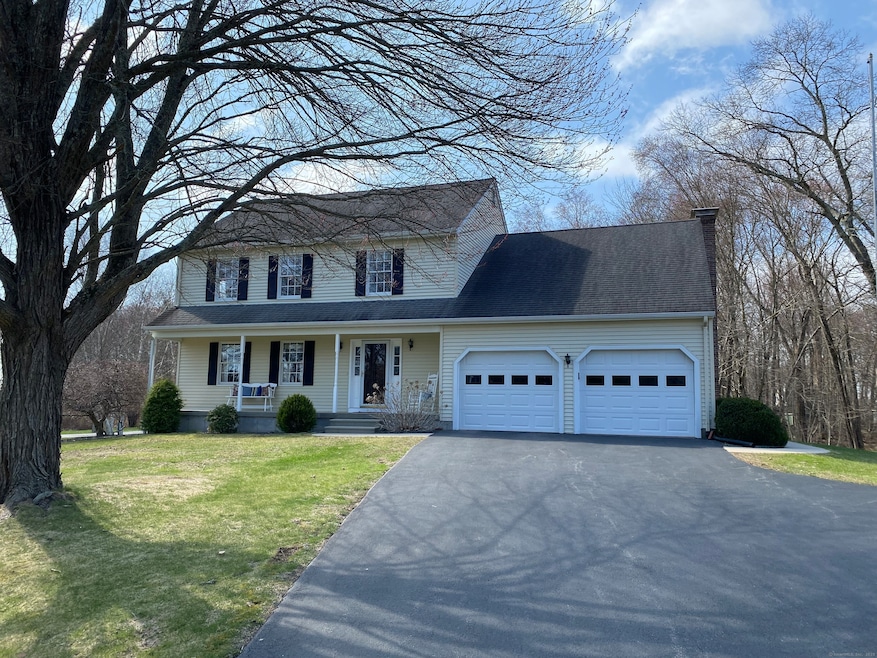
168 Strawberry St Jewett City, CT 06351
Lisbon NeighborhoodHighlights
- Colonial Architecture
- Attic
- Hot Water Circulator
- Deck
- 1 Fireplace
- Hot Water Heating System
About This Home
As of July 2025Here is your chance to own 4 bedrooms, 2.5 bath, colonial in Strawberry Fields. House is clean and ready for the new owners. This home offers plenty space with potential to add extra space in unfinished attic over garage/family room and basement. 1st floor offers formal leaving room, dining room (currently used as an office) eat-in kitchen and family room (with the fireplace and sliders to the deck). Upstairs has master bedroom with full bath and 3 additional bedrooms and full bath. Front porch and oversize 2 level deck are ideal to relax or entertain. Level yard.
Last Agent to Sell the Property
Gorski Realty LLC License #REB.0754983 Listed on: 04/10/2025
Home Details
Home Type
- Single Family
Est. Annual Taxes
- $5,615
Year Built
- Built in 1989
Lot Details
- 1.01 Acre Lot
- Level Lot
- Property is zoned 500
Home Design
- Colonial Architecture
- Concrete Foundation
- Frame Construction
- Asphalt Shingled Roof
- Vinyl Siding
Interior Spaces
- 2,090 Sq Ft Home
- 1 Fireplace
- Unfinished Basement
- Basement Fills Entire Space Under The House
- Attic
Kitchen
- Oven or Range
- Microwave
- Dishwasher
Bedrooms and Bathrooms
- 4 Bedrooms
Parking
- 2 Car Garage
- Parking Deck
Outdoor Features
- Deck
Utilities
- Window Unit Cooling System
- Hot Water Heating System
- Heating System Uses Oil
- Hot Water Circulator
- Fuel Tank Located in Basement
Listing and Financial Details
- Assessor Parcel Number 1519533
Ownership History
Purchase Details
Home Financials for this Owner
Home Financials are based on the most recent Mortgage that was taken out on this home.Purchase Details
Similar Homes in Jewett City, CT
Home Values in the Area
Average Home Value in this Area
Purchase History
| Date | Type | Sale Price | Title Company |
|---|---|---|---|
| Warranty Deed | $490,000 | -- | |
| Warranty Deed | $490,000 | -- | |
| Warranty Deed | $38,500 | -- | |
| Warranty Deed | $38,500 | -- |
Mortgage History
| Date | Status | Loan Amount | Loan Type |
|---|---|---|---|
| Open | $294,000 | New Conventional | |
| Closed | $294,000 | New Conventional | |
| Previous Owner | $0 | Unknown | |
| Previous Owner | $99,000 | No Value Available | |
| Previous Owner | $100,000 | No Value Available |
Property History
| Date | Event | Price | Change | Sq Ft Price |
|---|---|---|---|---|
| 07/03/2025 07/03/25 | Sold | $490,000 | +3.2% | $234 / Sq Ft |
| 04/10/2025 04/10/25 | For Sale | $475,000 | -- | $227 / Sq Ft |
Tax History Compared to Growth
Tax History
| Year | Tax Paid | Tax Assessment Tax Assessment Total Assessment is a certain percentage of the fair market value that is determined by local assessors to be the total taxable value of land and additions on the property. | Land | Improvement |
|---|---|---|---|---|
| 2025 | $5,895 | $220,790 | $57,490 | $163,300 |
| 2024 | $5,615 | $220,790 | $57,490 | $163,300 |
| 2023 | $5,173 | $220,790 | $57,490 | $163,300 |
| 2022 | $4,908 | $220,790 | $57,490 | $163,300 |
| 2021 | $4,338 | $186,760 | $50,070 | $136,690 |
| 2020 | $4,338 | $186,760 | $50,070 | $136,690 |
| 2019 | $4,338 | $186,760 | $50,070 | $136,690 |
| 2018 | $4,202 | $186,760 | $50,070 | $136,690 |
| 2017 | $4,214 | $187,280 | $50,070 | $137,210 |
| 2014 | $3,544 | $181,760 | $0 | $0 |
Agents Affiliated with this Home
-

Seller's Agent in 2025
Chris Gorski
Gorski Realty LLC
(860) 690-6162
1 in this area
64 Total Sales
-

Buyer's Agent in 2025
Lee Barr
William Raveis Real Estate
(860) 207-6780
4 in this area
116 Total Sales
Map
Source: SmartMLS
MLS Number: 24087457
APN: LISB-000017-000005-000077
- 8 Harvest Rd
- 83 Bushnell Rd
- Lot #3 Ross Hill Rd
- Lot #2 Ross Hill Rd
- 158 N Burnham Hwy
- 31 Bayberry Ln
- 65 Newent Rd
- 34 Newent Rd
- 165 Newent Rd
- 231 N Main St Unit A
- 120 Mathewson St
- 482 Plainfield Rd
- 83 N Main St
- 31 Palmer Ave
- 13 Central Ave
- 28 Pleasant View Cove
- 5 David Ave
- 2 Marion Ln
- 7 Parker Ave Unit 3
- 9 Jennings St Unit 11
