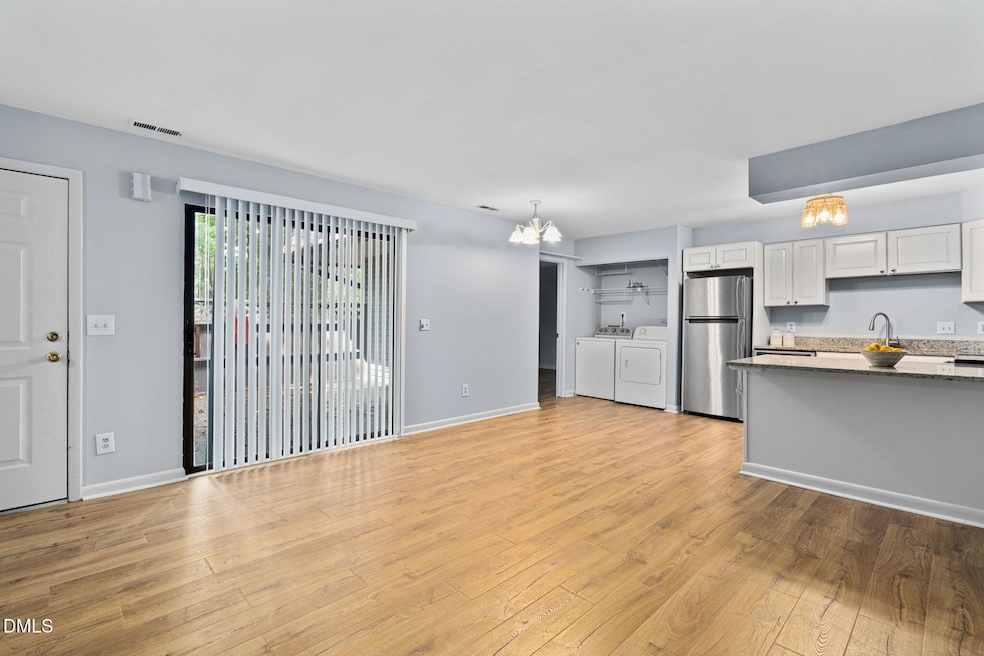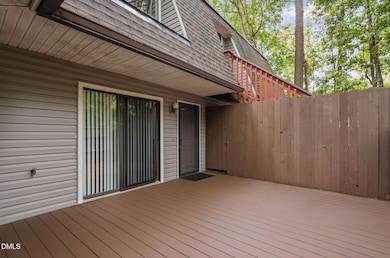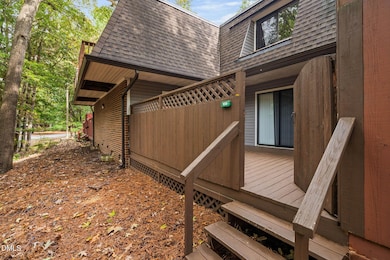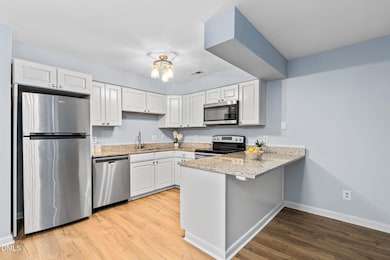
168 Summerwalk Cir Unit 168 Chapel Hill, NC 27517
Estimated payment $1,719/month
Highlights
- Very Popular Property
- Clubhouse
- Traditional Architecture
- Open Floorplan
- Deck
- Main Floor Bedroom
About This Home
Stable, simple, smart! This Chapel Hill property has delivered steady rental income for 23 years with strong student interest year after year. This location is close to everything UNC in this main level 2 bedroom 2 bath condo in Finley Forest. Fresh paint and new luxury vinyl plank flooring set a modern tone. The open family room with fireplace flows to a private fenced and open outside deck. The kitchen has granite counters and stainless steel appliances including range, microwave, dishwasher, and refrigerator. Both bedrooms have an ensuite full bath with updated vanities, mirrors, and lights. Refrigerator, washer and dryer convey. Parking included. Community perks include clubhouse, pool, tennis, basketball, two playgrounds, and trails. Steps to the Friday Center Park & Ride and Harris Teeter. Minutes to I 40, Highway 54, and 15 501, about ten minutes to Franklin Street and UNC, and 20 min to Duke. Strong rental history and consistent demand make this a smart choice for living now and income later.
Property Details
Home Type
- Condominium
Est. Annual Taxes
- $2,050
Year Built
- Built in 1984
Lot Details
- Two or More Common Walls
HOA Fees
- $230 Monthly HOA Fees
Home Design
- Traditional Architecture
- Brick Exterior Construction
- Block Foundation
- Shingle Roof
- Wood Siding
Interior Spaces
- 945 Sq Ft Home
- 1-Story Property
- Open Floorplan
- Family Room with Fireplace
- Dining Room
- Basement
- Crawl Space
Kitchen
- Breakfast Bar
- Electric Oven
- Electric Cooktop
- Microwave
- Dishwasher
- Stainless Steel Appliances
- Granite Countertops
Flooring
- Tile
- Luxury Vinyl Tile
- Vinyl
Bedrooms and Bathrooms
- 2 Main Level Bedrooms
- 2 Full Bathrooms
Laundry
- Laundry in unit
- Dryer
- Washer
Parking
- 2 Parking Spaces
- 2 Open Parking Spaces
- Parking Lot
- Assigned Parking
Outdoor Features
- Deck
- Rain Gutters
Schools
- Creekside Elementary School
- Githens Middle School
- Jordan High School
Utilities
- Forced Air Heating and Cooling System
- Electric Water Heater
Listing and Financial Details
- Assessor Parcel Number 142025
Community Details
Overview
- Association fees include ground maintenance
- William Douglas Properties Association, Phone Number (704) 347-8900
- Finley Forest Condos Subdivision
Amenities
- Clubhouse
Recreation
- Tennis Courts
- Community Playground
- Community Pool
Map
Home Values in the Area
Average Home Value in this Area
Tax History
| Year | Tax Paid | Tax Assessment Tax Assessment Total Assessment is a certain percentage of the fair market value that is determined by local assessors to be the total taxable value of land and additions on the property. | Land | Improvement |
|---|---|---|---|---|
| 2025 | $2,716 | $244,526 | $0 | $244,526 |
| 2024 | $1,881 | $135,245 | $0 | $135,245 |
| 2023 | $1,791 | $135,245 | $0 | $135,245 |
| 2022 | $1,683 | $135,245 | $0 | $135,245 |
| 2021 | $1,672 | $135,245 | $0 | $135,245 |
| 2020 | $1,699 | $135,245 | $0 | $135,245 |
| 2019 | $1,699 | $135,245 | $0 | $135,245 |
| 2018 | $1,379 | $105,568 | $0 | $105,568 |
| 2017 | $1,347 | $105,568 | $0 | $105,568 |
| 2016 | $1,335 | $105,568 | $0 | $105,568 |
| 2015 | $1,818 | $138,006 | $0 | $138,006 |
| 2014 | $1,818 | $138,006 | $0 | $138,006 |
Property History
| Date | Event | Price | List to Sale | Price per Sq Ft |
|---|---|---|---|---|
| 10/03/2025 10/03/25 | For Sale | $250,000 | -- | $265 / Sq Ft |
Purchase History
| Date | Type | Sale Price | Title Company |
|---|---|---|---|
| Warranty Deed | $102,500 | -- | |
| Warranty Deed | $92,500 | -- |
Mortgage History
| Date | Status | Loan Amount | Loan Type |
|---|---|---|---|
| Closed | $105,575 | VA | |
| Closed | $0 | FHA |
About the Listing Agent

A Carolina Girl through and through! I was born in North
Carolina, graduated from the University of North
Carolina at Greensboro and have lived in the Triangle
area for over twenty five years.
What keeps me in this beautiful area is not only that it’s
a great place for my husband and me to raise our three
kids but the accessibility of the mountains, beaches,
wonderful museums, shopping, sporting events and
theatre. When not working my time is spent with family
and
Renee's Other Listings
Source: Doorify MLS
MLS Number: 10125485
APN: 142025
- 249 Summerwalk Cir
- 294 Summerwalk Cir Unit 294
- 167 Springberry Ln Unit 167
- 320 Summerwalk Cir
- 449 Summerwalk Cir
- 256 Brookberry Cir Unit 256
- 47 Abernathy Dr Unit 13
- 245 N Crest Dr
- 108 Littlejohn Rd Unit B
- 1010 Kingswood Dr Unit B
- 1002 Kingswood Dr Unit H
- 1010 Kingswood Dr Unit G
- 1233 Cranebridge Place
- 112 Weaver Mine Trail
- 2117 Carriage Way
- 212 Old Barn Ln
- 3408 Environ Way
- 606 Oak Tree Dr
- 1401 Oak Tree Dr
- 2210 Environ Way
- 209 Summerwalk Cir
- 191 Summerwalk Cir
- 120 Finley Forest Dr
- 100 Spring Meadow Dr
- 100 Village Crossing Dr
- 1003 Kingswood Dr Unit E
- 1003 Kingswood Dr Unit N
- 5000 Environ Way
- 402 Weaver Mine Trail
- 55 Maxwell Rd
- 3 Paddington Place
- 22 Bayswater Place
- 16 Bayswater Place
- 140 Hamilton Rd
- 411 Flemington Rd
- 120 Celeste Cir
- 6123 Farrington Rd
- 5910 Farrington Rd
- 5840 Farrington Rd
- 103 Ledge Ln Unit A






