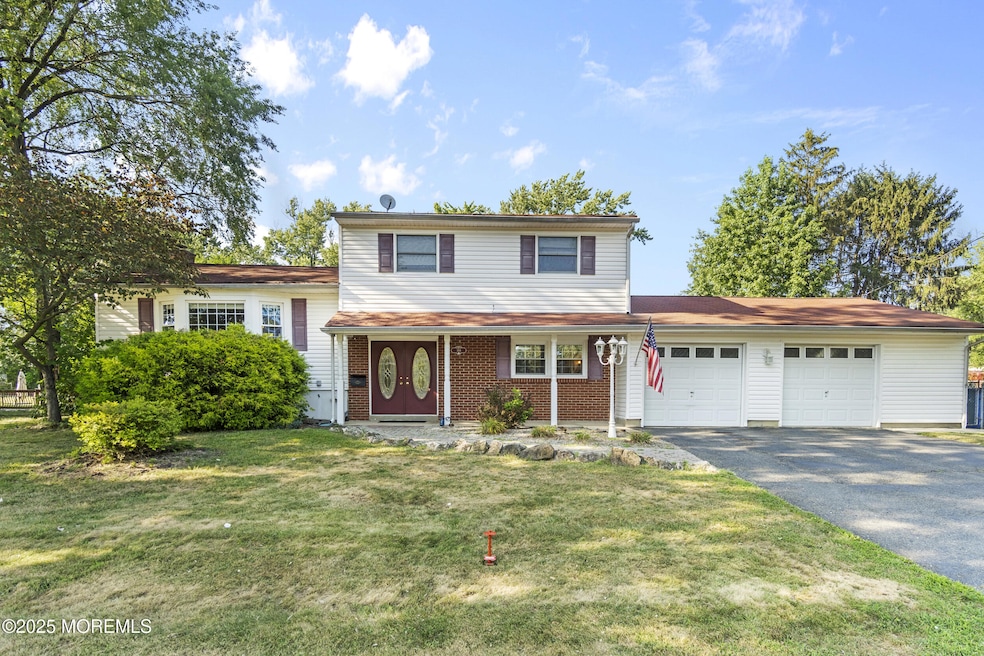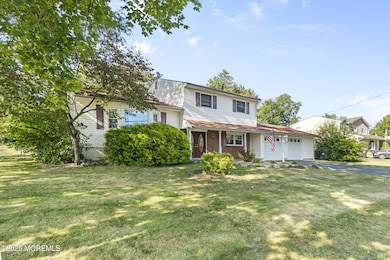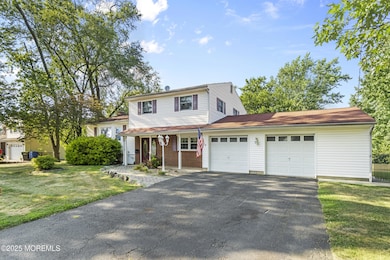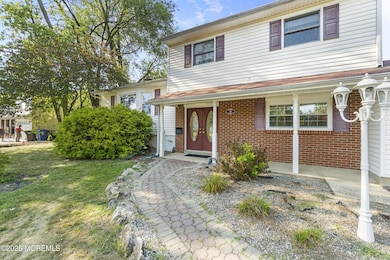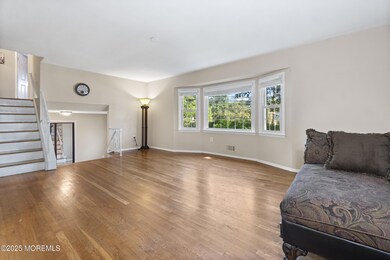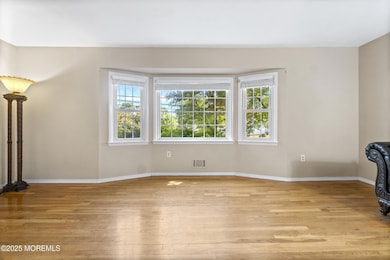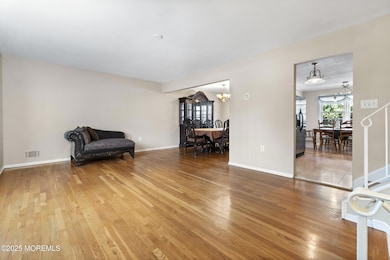168 Throckmorton Ln Old Bridge, NJ 08857
Estimated payment $4,668/month
Highlights
- Above Ground Pool
- Marble Flooring
- Double Door Entry
- Old Bridge High School Rated A-
- No HOA
- Double-Wide Driveway
About This Home
Welcome to this over 2,000 sq. ft. extended split-level in the heart of Old Bridge—nestled in one of Central New Jersey's most sought-after neighborhoods. Perfectly located just blocks from NYC express buses, shopping, and the elementary school, this home offers convenience, comfort, and space beyond expectations.
Originally a one-car garage, the property now boasts an oversized 2.5-car garage—ideal for vehicles, storage, and hobbies—plus pull-down stairs to one of three attic spaces for even more storage.
Step inside to a spacious foyer and take in the view of the expanded family room, featuring a charming brick wood-burning fireplace and enough space to be considered two rooms in one.
On the mid-level, the formal living room offers hardwood floors and a bright bay window, flowing seamlessly into the formal dining roomalso with hardwood floors. The eat-in kitchen shines with maple cabinetry, granite countertops, marble flooring, and multiple pantriesperfect for the most demanding chef.
Upstairs, find three spacious bedrooms, all with hardwood floors, sharing a generously sized hall bath with double sinks and a tub/shower combo.
The total lot is oversized at 119' x 150' (0.41 acres)and the backyard is a dream providing endless space for entertaining, gardening, or simply enjoying the outdoors. A 30-foot round pool sits well within the vast lot, complemented by a French-door shed housing a ride-on mower and all your yard essentials.
The finished basement offers laundry facilities, a slop sink, abundant storage, a wet bar, and flexible space for a home office, gym, or hobby room. On the first level, a fourth bedroom with a nearby full bath is perfect for extended family living.
Whether you're a first-time buyer seeking room to grow or need multi-generational accommodations, this is the massive split-level you've been waiting forready to welcome its next owner.
Home Details
Home Type
- Single Family
Est. Annual Taxes
- $10,763
Year Built
- Built in 1965
Lot Details
- 0.41 Acre Lot
- Lot Dimensions are 119 x 150
- Fenced
Parking
- 2 Car Attached Garage
- Oversized Parking
- Parking Storage or Cabinetry
- Double-Wide Driveway
- On-Street Parking
Home Design
- Split Level Home
- Brick Exterior Construction
- Shingle Roof
- Vinyl Siding
Interior Spaces
- 2,040 Sq Ft Home
- 2-Story Property
- Wood Burning Fireplace
- Double Door Entry
- Finished Basement
- Partial Basement
Kitchen
- Eat-In Kitchen
- Stove
- Microwave
- Dishwasher
Flooring
- Wood
- Linoleum
- Marble
- Tile
Bedrooms and Bathrooms
- 4 Bedrooms
- 2 Full Bathrooms
Pool
- Above Ground Pool
- Outdoor Pool
- Pool Equipment Stays
Outdoor Features
- Patio
- Shed
- Storage Shed
- Porch
Schools
- Old Bridge High School
Horse Facilities and Amenities
- Run-In Shed
Utilities
- Forced Air Heating and Cooling System
- Natural Gas Water Heater
Community Details
- No Home Owners Association
- Madison Heights Subdivision, Split Level Floorplan
Listing and Financial Details
- Exclusions: washer and dryer
- Assessor Parcel Number 15-15537-0000-00004
Map
Home Values in the Area
Average Home Value in this Area
Tax History
| Year | Tax Paid | Tax Assessment Tax Assessment Total Assessment is a certain percentage of the fair market value that is determined by local assessors to be the total taxable value of land and additions on the property. | Land | Improvement |
|---|---|---|---|---|
| 2025 | $10,763 | $190,600 | $76,900 | $113,700 |
| 2024 | $10,325 | $190,600 | $76,900 | $113,700 |
| 2023 | $10,325 | $190,600 | $76,900 | $113,700 |
| 2022 | $10,088 | $190,600 | $76,900 | $113,700 |
| 2021 | $7,404 | $190,600 | $76,900 | $113,700 |
| 2020 | $9,791 | $190,600 | $76,900 | $113,700 |
| 2019 | $9,625 | $190,600 | $76,900 | $113,700 |
| 2018 | $9,519 | $190,600 | $76,900 | $113,700 |
| 2017 | $9,210 | $190,600 | $76,900 | $113,700 |
| 2016 | $9,019 | $190,600 | $76,900 | $113,700 |
| 2015 | $8,863 | $190,600 | $76,900 | $113,700 |
| 2014 | $8,773 | $190,600 | $76,900 | $113,700 |
Property History
| Date | Event | Price | List to Sale | Price per Sq Ft |
|---|---|---|---|---|
| 11/12/2025 11/12/25 | Pending | -- | -- | -- |
| 10/17/2025 10/17/25 | For Sale | $719,000 | 0.0% | $352 / Sq Ft |
| 10/08/2025 10/08/25 | Pending | -- | -- | -- |
| 09/10/2025 09/10/25 | Price Changed | $719,000 | -4.1% | $352 / Sq Ft |
| 08/09/2025 08/09/25 | For Sale | $750,000 | -- | $368 / Sq Ft |
Purchase History
| Date | Type | Sale Price | Title Company |
|---|---|---|---|
| Deed | -- | None Listed On Document | |
| Deed | $360,000 | -- |
Mortgage History
| Date | Status | Loan Amount | Loan Type |
|---|---|---|---|
| Previous Owner | $322,700 | No Value Available |
Source: MOREMLS (Monmouth Ocean Regional REALTORS®)
MLS Number: 22524081
APN: 15-15537-0000-00004
