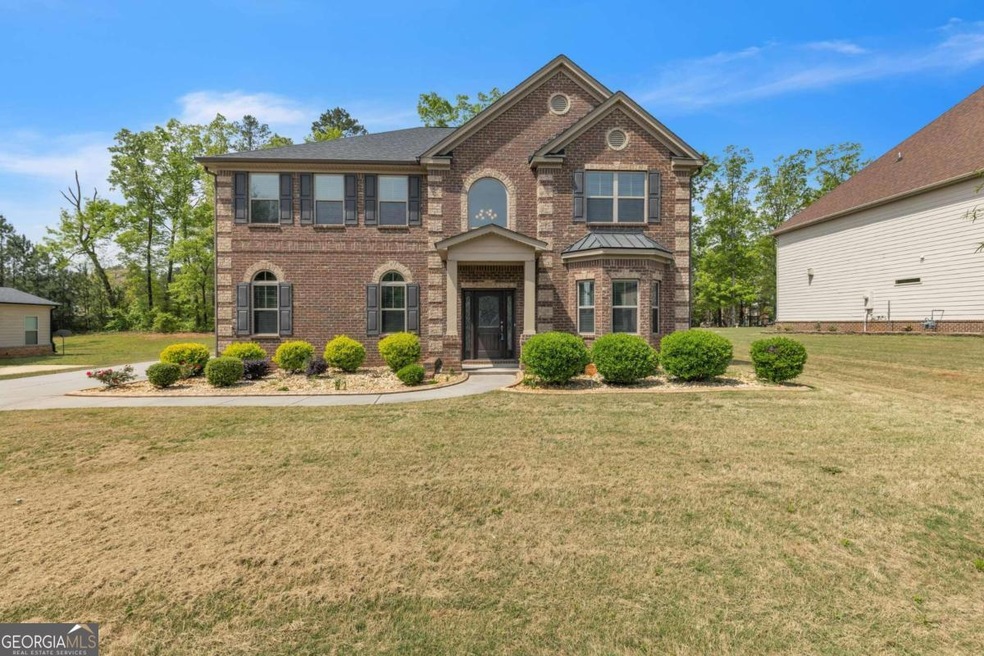Discover the perfect blend of elegance, comfort, and functionality in this exquisite 4-bedroom, 2.5-bathroom residence, nestled on a spacious half-acre lot and offering many luxurious features that cater to the modern homeowner's every need. As you approach, the home's inviting facade and well-maintained landscaping immediately capture your attention, setting the tone for the warm and welcoming interiors that await. Upon entering, you are greeted by a grand 2-story foyer that perfectly introduces the home's impressive architectural details. The 10 ft ceilings on the main level enhance the sense of space and openness, creating a light and airy, inviting, and luxurious atmosphere. The heart of the home is the gourmet kitchen, a culinary enthusiast's dream come true. Featuring double ovens, a spacious island, and a convenient breakfast bar, this kitchen offers both style and functionality, making meal preparation a pleasure. The adjacent formal dining room provides an elegant setting for enjoying family meals or hosting intimate gatherings. The oversized owner's suite offers a luxurious retreat with a custom California closet that provides ample storage space for all your wardrobe needs. Outside, the covered patio offers a perfect spot for outdoor entertaining or simply relaxing and enjoying the serene surroundings. The side-entry garage provides additional convenience, while the expansive half-acre lot offers plenty of room for outdoor activities, gardening, or future expansion. Don't miss the opportunity to make this exceptional residence your forever home. With desirable features, a spacious layout, and luxurious finishes, this property offers comfort, convenience, and elegance. Schedule your private tour today and discover the magic of living in this exquisite home, where every detail is crafted with care and designed to enhance your everyday living experience.

