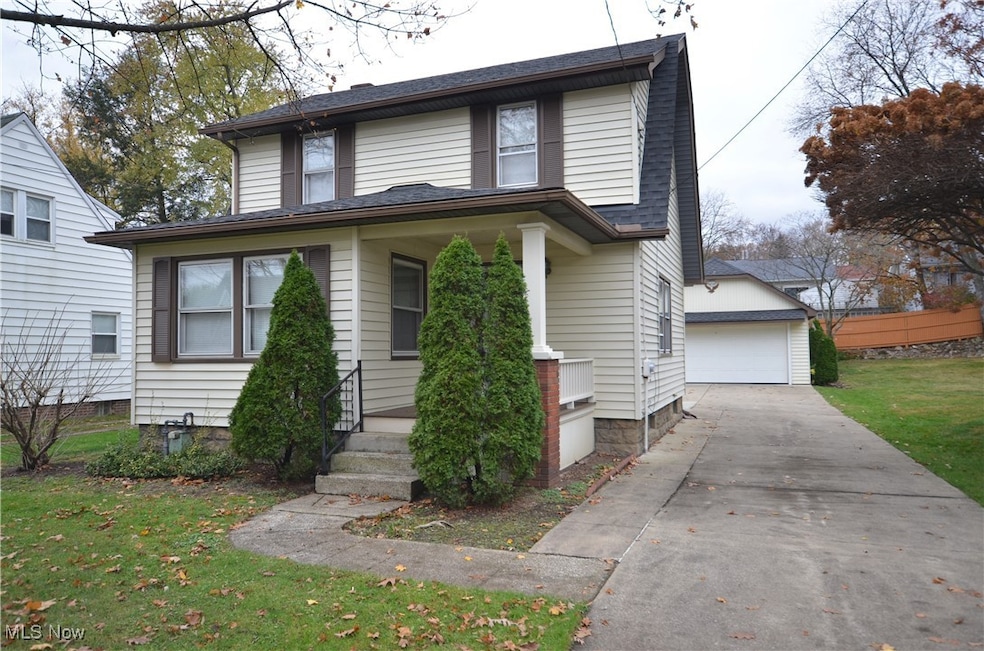
168 Tudor Ave Akron, OH 44312
Ellet NeighborhoodHighlights
- Colonial Architecture
- Covered Patio or Porch
- Double Pane Windows
- No HOA
- 2 Car Detached Garage
- Forced Air Heating and Cooling System
About This Home
As of May 2025Well maintained home. Roof approx 3 years old on house and garage. Garage has remote door opener and extra storage in rear. Gazebo behind house. Owner retiring, moving out of the Country.
Last Agent to Sell the Property
Commonwealth Properties, Inc. Brokerage Email: 330-666-7773 john@cwproperties.com License #252498 Listed on: 04/05/2025
Home Details
Home Type
- Single Family
Est. Annual Taxes
- $2,843
Year Built
- Built in 1926
Lot Details
- 8,150 Sq Ft Lot
- Back Yard
Parking
- 2 Car Detached Garage
- Additional Parking
- Off-Street Parking
Home Design
- Colonial Architecture
- Block Foundation
- Fiberglass Roof
- Asphalt Roof
- Vinyl Siding
Interior Spaces
- 2-Story Property
- Double Pane Windows
Bedrooms and Bathrooms
- 2 Bedrooms
- 1.5 Bathrooms
Partially Finished Basement
- Basement Fills Entire Space Under The House
- Sump Pump
- Laundry in Basement
Outdoor Features
- Covered Patio or Porch
Utilities
- Forced Air Heating and Cooling System
- Heating System Uses Gas
Community Details
- No Home Owners Association
- Oak Hills Subdivision
Listing and Financial Details
- Assessor Parcel Number 6840890
Ownership History
Purchase Details
Home Financials for this Owner
Home Financials are based on the most recent Mortgage that was taken out on this home.Purchase Details
Home Financials for this Owner
Home Financials are based on the most recent Mortgage that was taken out on this home.Purchase Details
Purchase Details
Home Financials for this Owner
Home Financials are based on the most recent Mortgage that was taken out on this home.Purchase Details
Similar Homes in Akron, OH
Home Values in the Area
Average Home Value in this Area
Purchase History
| Date | Type | Sale Price | Title Company |
|---|---|---|---|
| Warranty Deed | $750 | Accurate Abstracting | |
| Limited Warranty Deed | -- | None Available | |
| Sheriffs Deed | -- | None Available | |
| Survivorship Deed | $94,500 | Title One | |
| Interfamily Deed Transfer | -- | None Available |
Mortgage History
| Date | Status | Loan Amount | Loan Type |
|---|---|---|---|
| Open | $185,000 | New Conventional | |
| Previous Owner | $53,200 | New Conventional | |
| Previous Owner | $95,500 | Unknown | |
| Previous Owner | $94,500 | Purchase Money Mortgage |
Property History
| Date | Event | Price | Change | Sq Ft Price |
|---|---|---|---|---|
| 05/09/2025 05/09/25 | Sold | $187,500 | -1.2% | $132 / Sq Ft |
| 04/08/2025 04/08/25 | Pending | -- | -- | -- |
| 04/08/2025 04/08/25 | Price Changed | $189,700 | +6.2% | $133 / Sq Ft |
| 04/05/2025 04/05/25 | For Sale | $178,700 | +219.1% | $125 / Sq Ft |
| 01/25/2019 01/25/19 | Sold | $56,000 | -1.6% | $46 / Sq Ft |
| 12/10/2018 12/10/18 | Pending | -- | -- | -- |
| 11/30/2018 11/30/18 | For Sale | $56,900 | -- | $46 / Sq Ft |
Tax History Compared to Growth
Tax History
| Year | Tax Paid | Tax Assessment Tax Assessment Total Assessment is a certain percentage of the fair market value that is determined by local assessors to be the total taxable value of land and additions on the property. | Land | Improvement |
|---|---|---|---|---|
| 2025 | $2,370 | $43,198 | $10,210 | $32,988 |
| 2024 | $2,370 | $43,198 | $10,210 | $32,988 |
| 2023 | $2,370 | $43,198 | $10,210 | $32,988 |
| 2022 | $2,304 | $32,939 | $7,735 | $25,204 |
| 2021 | $2,306 | $32,939 | $7,735 | $25,204 |
| 2020 | $2,272 | $32,940 | $7,740 | $25,200 |
| 2019 | $2,038 | $27,170 | $7,040 | $20,130 |
| 2018 | $1,958 | $27,170 | $7,040 | $20,130 |
| 2017 | $1,824 | $27,170 | $7,040 | $20,130 |
| 2016 | $1,825 | $24,820 | $7,040 | $17,780 |
| 2015 | $1,824 | $24,820 | $7,040 | $17,780 |
| 2014 | $1,809 | $24,820 | $7,040 | $17,780 |
| 2013 | $1,922 | $27,020 | $7,040 | $19,980 |
Agents Affiliated with this Home
-
John Chlebina

Seller's Agent in 2025
John Chlebina
Commonwealth Properties, Inc.
9 in this area
73 Total Sales
-
Samantha Russell
S
Buyer's Agent in 2025
Samantha Russell
Howard Hanna
2 in this area
28 Total Sales
-
Patrick Riley

Seller's Agent in 2019
Patrick Riley
Century 21 Carolyn Riley RL. Est. Srvcs, Inc.
(330) 697-5411
7 in this area
251 Total Sales
Map
Source: MLS Now
MLS Number: 5112389
APN: 68-40890
- 131 Emmons Ave
- 2331 E Market St
- 172 Emmons Ave
- 151 Hawk Ave
- 131 Hawk Ave
- 183 Eastholm Ave
- 2382 Mogadore Rd
- 311 Rea Ave
- 22 Ansel Ave
- 71 Woolf Ave
- 48 Berwyck Dr
- 373 Canton Rd
- 181 Hilbish Ave
- 2621 Graham Ave
- 159 Dellenberger Ave
- 179 Davenport Ave
- 76 Akers Ave
- 428 Seaman Ave
- 2162 Daniels Ave
- 1955 Preston Ave Unit 1957






