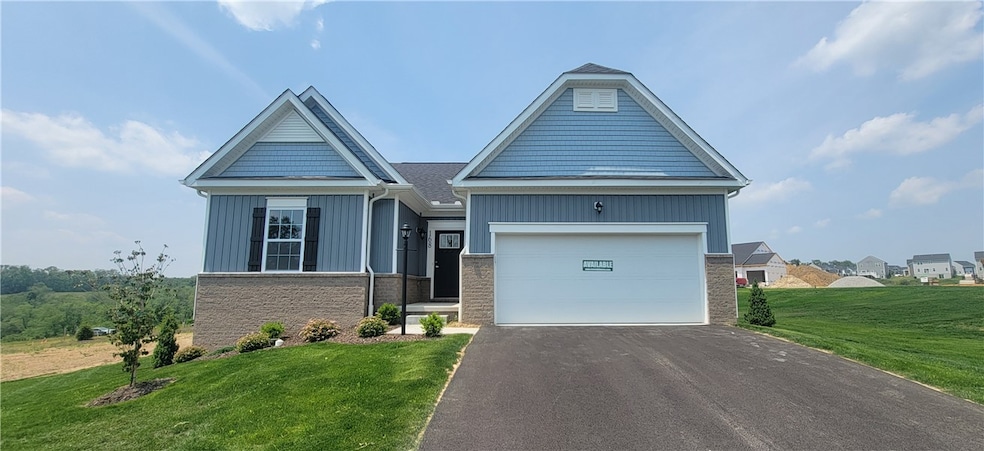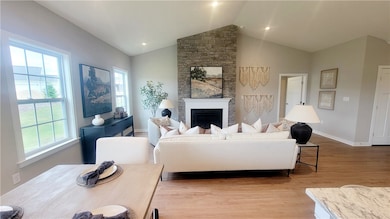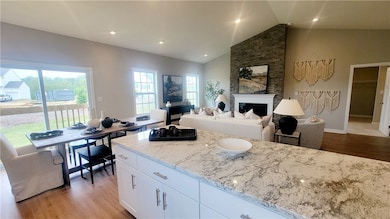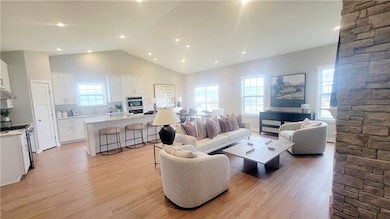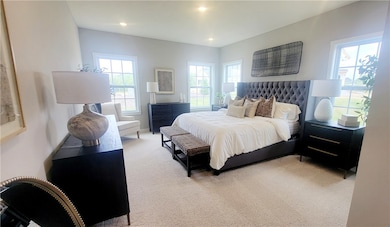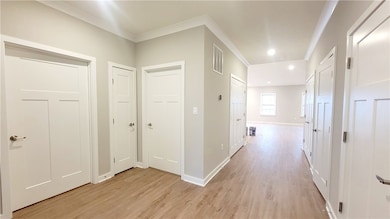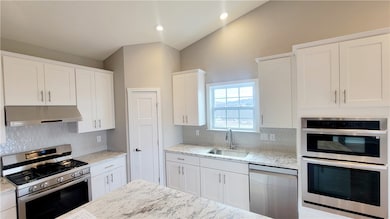168 Twin Oaks Dr Sarver, PA 16055
Buffalo Township NeighborhoodEstimated payment $2,190/month
Highlights
- New Construction
- Cathedral Ceiling
- Double Pane Windows
- Freeport Area Senior High School Rated 9+
- Attached Garage
- Crown Molding
About This Home
New Construction move-in ready home in Butler County! This charming craftsman-style Sanibel B offers the convenience of single level living in a spacious 3 Bed- 2 Bath design. The open-concept living area features a stunning cathedral ceiling with floor-to-ceiling stone gas fireplace and luxury vinyl plank flooring flowing throughout the common areas. The upgraded Chef’s Kitchen showcases a large island with ample seating space for entertaining, granite countertops, ceramic backsplash, gas range with hood, wall oven and microwave & upgraded cabinetry. Additional upgrades include: an enormous walk-in tiled shower with glass doors, body bar, rainhead and bench, an upgraded interior trim package with crown moulding, window casings and 36” interior doors, added dimmable lighting throughout, media taps and an unfinished basement with tons of storage and plumbing rough-ins for future bathroom.
Home Details
Home Type
- Single Family
Est. Annual Taxes
- $498
Year Built
- Built in 2024 | New Construction
Lot Details
- 0.38 Acre Lot
HOA Fees
- $40 Monthly HOA Fees
Home Design
- Brick Exterior Construction
- Vinyl Siding
Interior Spaces
- 1,704 Sq Ft Home
- 1-Story Property
- Crown Molding
- Cathedral Ceiling
- Gas Fireplace
- Double Pane Windows
- Window Screens
- Basement
- Interior Basement Entry
Kitchen
- Convection Oven
- Stove
- Microwave
- Dishwasher
- Kitchen Island
- Disposal
Flooring
- Carpet
- Laminate
Bedrooms and Bathrooms
- 3 Bedrooms
- 2 Full Bathrooms
Parking
- Attached Garage
- Garage Door Opener
Utilities
- Forced Air Heating and Cooling System
- Heating System Uses Gas
Community Details
- Oak Creek Farms Subdivision
Listing and Financial Details
- Home warranty included in the sale of the property
Map
Home Values in the Area
Average Home Value in this Area
Tax History
| Year | Tax Paid | Tax Assessment Tax Assessment Total Assessment is a certain percentage of the fair market value that is determined by local assessors to be the total taxable value of land and additions on the property. | Land | Improvement |
|---|---|---|---|---|
| 2025 | $498 | $2,290 | $2,290 | $0 |
| 2024 | $470 | $2,290 | $2,290 | $0 |
| 2023 | $442 | $2,290 | $2,290 | $0 |
| 2022 | $418 | $2,290 | $2,290 | $0 |
Property History
| Date | Event | Price | List to Sale | Price per Sq Ft | Prior Sale |
|---|---|---|---|---|---|
| 09/08/2025 09/08/25 | Sold | $399,990 | 0.0% | $235 / Sq Ft | View Prior Sale |
| 09/03/2025 09/03/25 | Off Market | $399,990 | -- | -- | |
| 08/14/2025 08/14/25 | Price Changed | $399,990 | 0.0% | $235 / Sq Ft | |
| 12/01/2024 12/01/24 | For Sale | $399,990 | -- | $235 / Sq Ft |
Purchase History
| Date | Type | Sale Price | Title Company |
|---|---|---|---|
| Deed | $179,600 | Steel City Title |
Source: West Penn Multi-List
MLS Number: 1725487
APN: 040 S18 A1410000
- Miramar Plan at Oak Creek
- Somerset Plan at Oak Creek
- Sanibel Plan at Oak Creek
- Birmingham Plan at Oak Creek
- Carlisle Plan at Oak Creek
- Rockford Plan at Oak Creek
- Avalon Plan at Oak Creek
- Dominica Spring Plan at Twin Oaks - Ranch Homes
- Eden Cay Plan at Twin Oaks - Ranch Homes
- Aruba Bay Plan at Twin Oaks - Ranch Homes
- Grand Bahama Plan at Twin Oaks - Ranch Homes
- Grand Cayman Plan at Twin Oaks - Ranch Homes
- 118 Acorn Dr
- 109 Acorn Dr
- 107 Rock Cliff Ct
- 102 Hidden Cliff Rd
- 113 Clubhouse Dr
- 108 Kimberly Dr
- 331 Sarver Rd
- 605 Fleming Rd
- 126 Smith Rd
- 259 Route 908
- 766 N Pike Rd
- 200 Primrose Ln
- 2858 Freeport Rd
- 1003 Maple St
- 1420 Pacific Ave
- 316 Bullcreek Rd
- 1127 Highland St Unit 2
- 915 Corbet St Unit 331 School Alley
- 421 E 7th Ave Unit 4 See notes
- 1049 Nelson Ave
- 861 Brackenridge Ave Unit Rear
- 225 W 10th Ave
- 215 E 1st Ave
- 408 W 10th Ave
- 139 E 1st Ave
- 51 Hampshire Ln
- 168 Michigan Ave
- 2921 Leechburg Rd Unit 2
