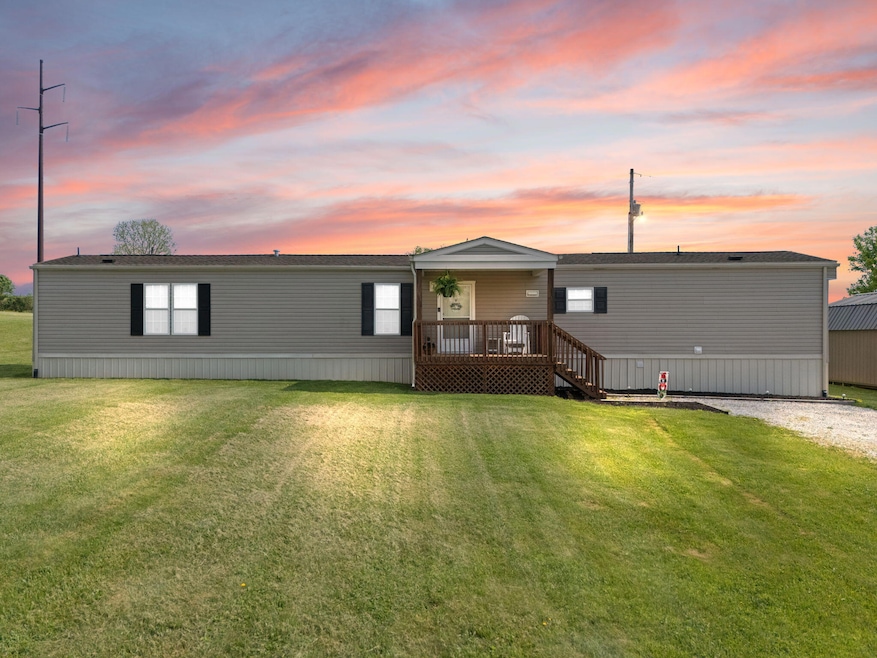
168 Victory-Greenmont Rd London, KY 40741
Highlights
- Views of a Farm
- Wood Flooring
- Eat-In Kitchen
- Deck
- No HOA
- Storm Windows
About This Home
As of June 2025Welcome to this delightful 2-bedroom home nestled on a picturesque 3-acre property, perfect for those with a passion for country living. Surrounded by lush open spaces this charming abode offers an opportunity to embrace a sustainable lifestyle.
As you step inside, you'll find a warm interior that welcomes you with its cozy atmosphere. The living area features large windows that fill the space with natural light, creating a bright and cheerful environment. The adjoining kitchen is both functional and charming, with modern appliances and plenty of counter space for whipping up meals from your garden. The two bedrooms provide peaceful retreats, ideal for resting after a busy day tending to your animals or enjoying the great outdoors. The layout is designed for easy living.
Outside, the expansive yard is perfect for your 4 legged friends. There's space for goats to roam and chickens to scratch and play, ensuring fresh eggs right outside your doorstep. Whether you're looking to start a small farm, enjoy the beauty of nature, or simply escape the hustle and bustle of life, this sweet home makes it possible.
Last Agent to Sell the Property
RE/MAX LakeTime Realty London License #217223 Listed on: 04/30/2025
Last Buyer's Agent
Null Non-Member
Non-Member Office
Property Details
Home Type
- Manufactured Home
Year Built
- Built in 2006
Lot Details
- 3 Acre Lot
Property Views
- Farm
- Rural
Home Design
- Pillar, Post or Pier Foundation
- Shingle Roof
- Vinyl Siding
Interior Spaces
- 1,200 Sq Ft Home
- 1-Story Property
- Ceiling Fan
- Propane Fireplace
- Blinds
- Living Room with Fireplace
- Dining Area
- Utility Room
- Washer and Electric Dryer Hookup
- Storm Windows
Kitchen
- Eat-In Kitchen
- Breakfast Bar
- Oven or Range
- Microwave
- Dishwasher
Flooring
- Wood
- Carpet
- Vinyl
Bedrooms and Bathrooms
- 2 Bedrooms
- Walk-In Closet
- 2 Full Bathrooms
Outdoor Features
- Deck
- Storage Shed
Schools
- Hazel Green Elementary School
- North Laurel Middle School
- Not Applicable Middle School
- North Laurel High School
Utilities
- Cooling Available
- Heat Pump System
- Propane
- Septic Tank
Community Details
- No Home Owners Association
- Rural Subdivision
Listing and Financial Details
- Assessor Parcel Number 010-00-00-024.01 and 010-00-00-024.03
Similar Homes in London, KY
Home Values in the Area
Average Home Value in this Area
Property History
| Date | Event | Price | Change | Sq Ft Price |
|---|---|---|---|---|
| 06/13/2025 06/13/25 | Sold | $151,000 | +8.6% | $126 / Sq Ft |
| 05/05/2025 05/05/25 | Pending | -- | -- | -- |
| 04/30/2025 04/30/25 | For Sale | $139,000 | -- | $116 / Sq Ft |
Tax History Compared to Growth
Agents Affiliated with this Home
-

Seller's Agent in 2025
Margaret Gray
RE/MAX
(606) 309-6135
123 Total Sales
-
N
Buyer's Agent in 2025
Null Non-Member
Non-Member Office
Map
Source: ImagineMLS (Bluegrass REALTORS®)
MLS Number: 25008861
- 67 Bluestone Dr
- 7581 Mcwhorter Rd
- 5749 Mount Zion Rd
- 135 Watkins Branch Rd
- 42 Wolf Bend
- 115 Turkey Loop
- 21 Squirrel Path
- 48 Bull Run
- 27 Wolf Bend Rd
- 52 Farris Jones Rd
- 487 Bull Run
- 253 Bull Run
- 283 Walter McDaniel Rd
- 79 Bull Run
- 65 Dove Ln
- 54 Dove Ln
- 39 Turkey Loop
- 61 Bull Run
- 14 Turkey Loop
- 18 Turkey Loop






