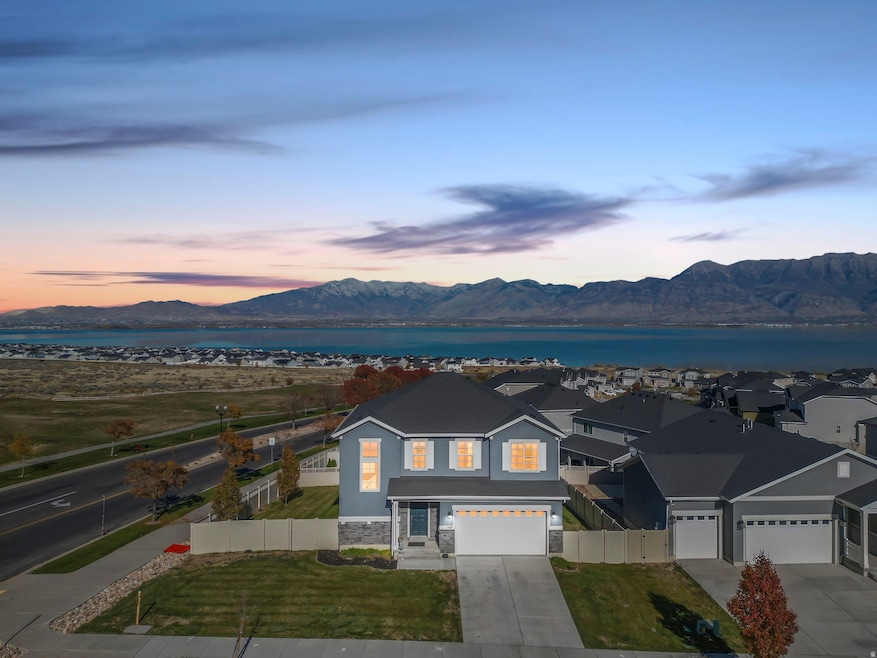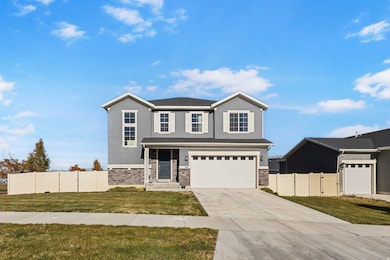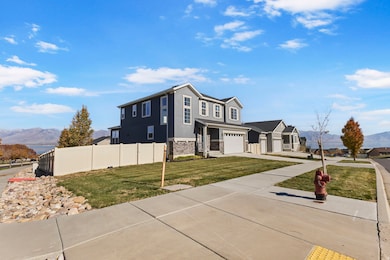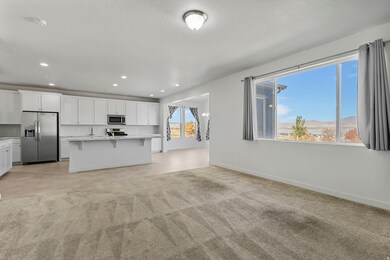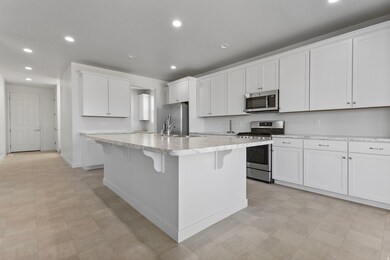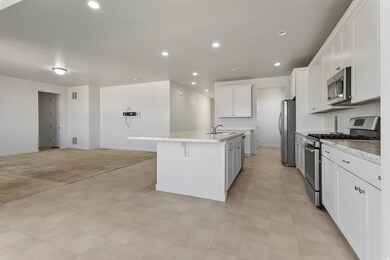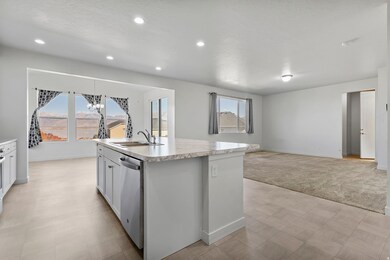168 W Swainson Ave Saratoga Springs, UT 84045
Estimated payment $3,417/month
Highlights
- Lake View
- Double Pane Windows
- Community Playground
- Corner Lot
- Walk-In Closet
- Sliding Doors
About This Home
Welcome to your front-row seat to Utah's best views! Nestled in the heart of Saratoga Springs, this spacious 4,000 sq ft home offers jaw-dropping vistas of the mountains, Utah Lake, and the entire valley - the kind of views that make sunsets feel like a nightly event. Step inside to find bright, open living spaces, soaring ceilings, and a layout designed for comfort and style. The kitchen is the perfect gathering place - whether you're whipping up breakfast with the sunrise or hosting dinner parties under a glowing evening sky. Upstairs, the primary suite is your personal retreat, complete with those same sweeping views that'll have you pinching yourself. Two more bedrooms and a flexible loft space mean plenty of room for family, guests, or your next great idea. The unfinished basement is a blank canvas - gym? theater? guest suite? You decide! Sitting proudly on a corner lot, this home offers extra privacy and curb appeal that stands out from the crowd. So grab your camera (and your moving boxes) - because homes with views like this don't stay secret for long! Location: Saratoga Springs, UT Views: Mountains Lake Valley Beds: 3 Baths: 2.5 Sq Ft: 4,000 Basement: Unfinished Lot: Corner Square footage figures are provided as a courtesy estimate only and were obtained from previous appraisal. Buyer is advised to obtain an independent measurement.
Listing Agent
Lisa Coombs
Avenues Realty Group LLC License #7792680 Listed on: 11/10/2025
Home Details
Home Type
- Single Family
Est. Annual Taxes
- $2,580
Year Built
- Built in 2019
Lot Details
- 7,405 Sq Ft Lot
- Corner Lot
- Property is zoned Single-Family
HOA Fees
- $40 Monthly HOA Fees
Parking
- 2 Car Garage
Property Views
- Lake
- Mountain
- Valley
Home Design
- Stone Siding
- Asphalt
- Stucco
Interior Spaces
- 4,009 Sq Ft Home
- 3-Story Property
- Double Pane Windows
- Sliding Doors
- Basement Fills Entire Space Under The House
Kitchen
- Gas Oven
- Gas Range
- Disposal
Flooring
- Carpet
- Laminate
Bedrooms and Bathrooms
- 3 Bedrooms
- Walk-In Closet
Laundry
- Dryer
- Washer
Schools
- Harbor Point Elementary School
- Lake Mountain Middle School
- Westlake High School
Utilities
- Forced Air Heating and Cooling System
- Natural Gas Connected
Listing and Financial Details
- Assessor Parcel Number 54-388-0349
Community Details
Recreation
- Community Playground
- Snow Removal
Map
Home Values in the Area
Average Home Value in this Area
Tax History
| Year | Tax Paid | Tax Assessment Tax Assessment Total Assessment is a certain percentage of the fair market value that is determined by local assessors to be the total taxable value of land and additions on the property. | Land | Improvement |
|---|---|---|---|---|
| 2025 | $2,425 | $314,875 | $184,400 | $388,100 |
| 2024 | $2,425 | $291,335 | $0 | $0 |
| 2023 | $2,312 | $298,595 | $0 | $0 |
| 2022 | $2,407 | $303,160 | $0 | $0 |
| 2021 | $2,173 | $408,500 | $110,100 | $298,400 |
| 2020 | $2,045 | $377,600 | $98,300 | $279,300 |
Property History
| Date | Event | Price | List to Sale | Price per Sq Ft |
|---|---|---|---|---|
| 11/10/2025 11/10/25 | For Sale | $600,000 | -- | $150 / Sq Ft |
Purchase History
| Date | Type | Sale Price | Title Company |
|---|---|---|---|
| Warranty Deed | -- | Gt Title Services |
Mortgage History
| Date | Status | Loan Amount | Loan Type |
|---|---|---|---|
| Open | $432,215 | New Conventional |
Source: UtahRealEstate.com
MLS Number: 2122204
APN: 54-388-0349
- 118 W Swainson Ave
- 3353 S Red Shouldered Trail
- 273 W Autumn Creek Dr
- 367 W Autumn Creek Dr Unit 11216
- Poppy Plan at Fox Hollow - Preserve
- Iris Plan at Fox Hollow - Preserve
- Aster Plan at Fox Hollow - Preserve
- Alice Plan at Fox Hollow - Preserve
- Olympus Plan at Fox Hollow - Preserve
- Sweetwater Plan at Fox Hollow - Preserve
- Angelica Plan at Fox Hollow - Preserve
- 3198 S Blue Heron Dr
- Bedford Plan at Heron Hills
- 47 E Night Heron Cove Unit 613
- 47 E Night Heron Cove
- Charlotte Plan at Heron Hills
- Helena Plan at Heron Hills
- 3198 S Blue Heron Dr Unit 609
- Hemingway Plan at Heron Hills
- 3193 S Blue Heron Dr Unit 606
- 3703 S Lake Vista Dr
- 3721 Lake Vista Dr
- 2771 S Ivy Ln
- 91 E Legacy Pkwy
- 1232 W Mahogany St
- 1244 W Mahogany St
- 1256 W Mahogany St
- 1268 W Mahogany St
- 1272 W Mahogany St
- 1112 E Hatch Row
- 1033 E Bearing Dr
- 485 Pony Express Pkwy
- 278 N Starboard Dr
- 1338 E White St
- 1057 E Dory Boat Rd
- 286 N Starboard Dr
- 1318 E White St
- 1329 White St
- 4762 E Lk Cor Dr
- 4728 E Lake Corner Dr
