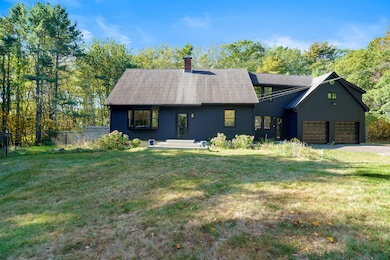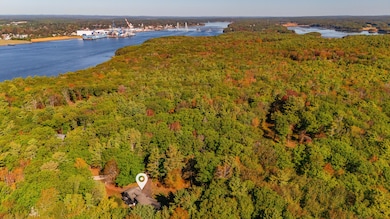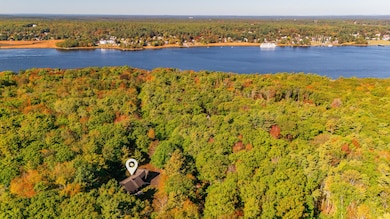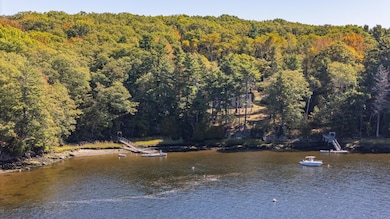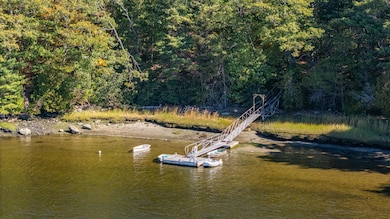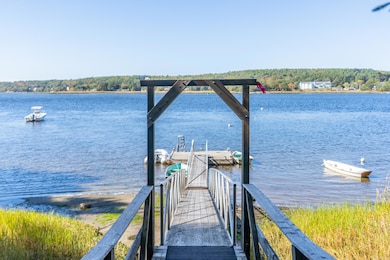168 Whitmore's Landing Rd Arrowsic, ME 04530
Arrowsic NeighborhoodEstimated payment $3,929/month
Highlights
- Deeded Waterfront Access Rights
- Docks
- Finished Room Over Garage
- 100 Feet of Waterfront
- Public Beach
- 4.2 Acre Lot
About This Home
Situated in desirable Whitmore's Landing in Arrowsic, this move-in ready 3-bedroom, 2.5-bath home offers deep-water access with a 5,000-pound granite mooring and a fully fenced-in backyard. A circular drive welcomes guests with established plantings including iris, hosta, lilies of the valley, and hydrangea. Inside, the mudroom connects to a heated two-car garage for your unloading convenience. Enjoy easy entertaining in the open kitchen and dining area, complete with granite countertops and a tile backsplash. Keep warm in the winter or take the edge off cool summer days in the living room with woodstove and bay window. A versatile bonus room off the living room could serve as an office, sitting area, or playroom, with direct access to the backyard for easy connection to outdoor activities. The first floor is complete with a full half bath with laundry closet. The second floor offers a primary bedroom, two additional bedrooms, and a full bath, plus a spacious bonus area above the garage, arranged as a private suite with kitchen and bath—ideal for guests, extended family, or rental income. Downstairs, the full basement offers ample storage space with the opportunity for a workshop and/or additional living space. Outside, a spacious shed offers ample storage space for tools and equipment. Just 4 minutes to Doubling Point Lighthouse, 8 minutes to downtown Bath, 19 minutes to Maine Street Brunswick, 22 minutes to Reid State Park and 45 minutes to Portland.
Home Details
Home Type
- Single Family
Est. Annual Taxes
- $2,700
Year Built
- Built in 1988
Lot Details
- 4.2 Acre Lot
- 100 Feet of Waterfront
- Property fronts a private road
- Dirt Road
- Public Beach
- Street terminates at a dead end
- Rural Setting
- Level Lot
- Open Lot
- Wooded Lot
- Property is zoned R-2
HOA Fees
- $67 Monthly HOA Fees
Parking
- 2 Car Direct Access Garage
- Finished Room Over Garage
- Automatic Garage Door Opener
- Gravel Driveway
Home Design
- Cape Cod Architecture
- Concrete Foundation
- Wood Frame Construction
- Metal Roof
- Wood Siding
- Clap Board Siding
- Concrete Perimeter Foundation
- Clapboard
Interior Spaces
- 2,752 Sq Ft Home
- Double Pane Windows
- Mud Room
- Living Room
- Formal Dining Room
- Home Office
- Storm Doors
Kitchen
- Eat-In Kitchen
- Gas Range
- Stove
- Microwave
- Dishwasher
- Kitchen Island
- Granite Countertops
Flooring
- Wood
- Laminate
- Tile
Bedrooms and Bathrooms
- 3 Bedrooms
- Primary bedroom located on second floor
- In-Law or Guest Suite
Laundry
- Laundry on main level
- Dryer
- Washer
Unfinished Basement
- Basement Fills Entire Space Under The House
- Interior Basement Entry
Outdoor Features
- Deeded Waterfront Access Rights
- Access to Tidal Water
- Nearby Water Access
- Deep Water Access
- River Nearby
- Mooring
- Docks
- Deck
- Shed
Utilities
- No Cooling
- Zoned Heating
- Heating System Uses Oil
- Heating System Uses Wood
- Baseboard Heating
- Hot Water Heating System
- Private Water Source
- Well
- Oil Water Heater
- Septic System
- Private Sewer
Additional Features
- Green Energy Fireplace or Wood Stove
- Property is near a golf course
Community Details
- Whitmore's Landing Subdivision
- The community has rules related to deed restrictions
Listing and Financial Details
- Tax Lot 4-18
- Assessor Parcel Number 168WhitemoresLandingRoadArrowswic0453
Map
Home Values in the Area
Average Home Value in this Area
Tax History
| Year | Tax Paid | Tax Assessment Tax Assessment Total Assessment is a certain percentage of the fair market value that is determined by local assessors to be the total taxable value of land and additions on the property. | Land | Improvement |
|---|---|---|---|---|
| 2024 | $4,146 | $311,700 | $99,400 | $212,300 |
| 2023 | $3,475 | $311,700 | $99,400 | $212,300 |
| 2022 | $3,257 | $311,700 | $99,400 | $212,300 |
| 2021 | $3,257 | $311,700 | $99,400 | $212,300 |
| 2020 | $2,977 | $311,700 | $99,400 | $212,300 |
| 2019 | $2,930 | $311,700 | $99,400 | $212,300 |
| 2018 | $3,284 | $237,100 | $81,900 | $155,200 |
| 2017 | $3,225 | $237,100 | $81,900 | $155,200 |
| 2016 | $3,180 | $237,100 | $81,900 | $155,200 |
| 2015 | $3,035 | $237,100 | $81,900 | $155,200 |
| 2014 | $3,035 | $237,100 | $81,900 | $155,200 |
| 2013 | $3,059 | $237,100 | $81,900 | $155,200 |
Property History
| Date | Event | Price | List to Sale | Price per Sq Ft | Prior Sale |
|---|---|---|---|---|---|
| 11/09/2025 11/09/25 | Pending | -- | -- | -- | |
| 10/11/2025 10/11/25 | Price Changed | $690,000 | -4.8% | $251 / Sq Ft | |
| 10/01/2025 10/01/25 | For Sale | $725,000 | +103.7% | $263 / Sq Ft | |
| 08/20/2019 08/20/19 | Sold | $356,000 | -6.1% | $129 / Sq Ft | View Prior Sale |
| 07/22/2019 07/22/19 | Pending | -- | -- | -- | |
| 07/17/2018 07/17/18 | For Sale | $379,000 | -- | $138 / Sq Ft |
Purchase History
| Date | Type | Sale Price | Title Company |
|---|---|---|---|
| Deed | -- | -- |
Mortgage History
| Date | Status | Loan Amount | Loan Type |
|---|---|---|---|
| Open | $168,000 | Purchase Money Mortgage |
Source: Maine Listings
MLS Number: 1639507
APN: ARRO-000005-000000-000004-000018

