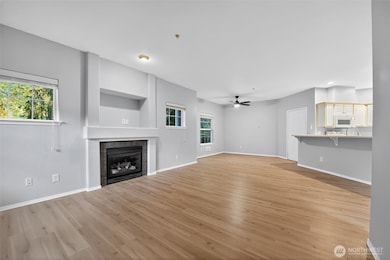1680 Kennedy Place Unit A4 Dupont, WA 98327
Estimated payment $2,549/month
Highlights
- Unit is on the top floor
- Vaulted Ceiling
- Corner Lot
- Steilacoom High School Rated A-
- End Unit
- Balcony
About This Home
Beautiful 3-Bedroom Main Level Condo with Attached Garage at Savannah Oaks in NW Landing! This main-floor charmer features 3 bedrooms/2 bathrooms, with brand-new flooring, new light fixtures and fresh paint throughout. The spacious primary suite easily fits a king-sized bedroom set and includes a walk-in closet and beautifully upgraded en-suite bathroom. You'll appreciate the convenience of the attached oversized garage with an interior stairwell, and the well kept grounds. Located just a short walk from the town center, scenic trails, Clock Tower Park, playgrounds, and local schools—this home offers both comfort and convenience!
Source: Northwest Multiple Listing Service (NWMLS)
MLS#: 2447726
Property Details
Home Type
- Condominium
Est. Annual Taxes
- $2,857
Year Built
- Built in 2000
Lot Details
- End Unit
- Street terminates at a dead end
HOA Fees
- $391 Monthly HOA Fees
Parking
- Garage
Home Design
- Composition Roof
- Metal Construction or Metal Frame
- Vinyl Construction Material
Interior Spaces
- 1,280 Sq Ft Home
- 2-Story Property
- Vaulted Ceiling
- Gas Fireplace
- Insulated Windows
Kitchen
- Stove
- Microwave
- Dishwasher
Bedrooms and Bathrooms
- 3 Main Level Bedrooms
- Bathroom on Main Level
Home Security
Utilities
- Heating System Mounted To A Wall or Window
- Cable TV Available
Additional Features
- Balcony
- Unit is on the top floor
Listing and Financial Details
- Down Payment Assistance Available
- Visit Down Payment Resource Website
- Assessor Parcel Number 9002880010
Community Details
Overview
- Association fees include common area maintenance, lawn service, road maintenance, water
- 88 Units
- Maryam Shauket/Magnolia Assoc Mgmt Association
- Savannah Oaks Condos
- Dupont Subdivision
- Park Phone (253) 236-6260 | Manager Maryam Shauket
- Property is near a preserve or public land
Recreation
- Community Playground
- Trails
Pet Policy
- Pets Allowed with Restrictions
Security
- Fire Sprinkler System
Map
Home Values in the Area
Average Home Value in this Area
Tax History
| Year | Tax Paid | Tax Assessment Tax Assessment Total Assessment is a certain percentage of the fair market value that is determined by local assessors to be the total taxable value of land and additions on the property. | Land | Improvement |
|---|---|---|---|---|
| 2025 | $2,897 | $358,300 | $103,200 | $255,100 |
| 2024 | $2,897 | $359,600 | $76,900 | $282,700 |
| 2023 | $2,897 | $359,600 | $76,900 | $282,700 |
| 2022 | $2,841 | $359,600 | $76,900 | $282,700 |
| 2021 | $3,001 | $297,800 | $64,100 | $233,700 |
| 2019 | $2,628 | $270,700 | $58,200 | $212,500 |
| 2018 | $2,309 | $256,800 | $56,700 | $200,100 |
| 2017 | $2,018 | $197,500 | $56,700 | $140,800 |
| 2016 | $1,786 | $166,300 | $56,700 | $109,600 |
| 2014 | $2,130 | $158,400 | $56,700 | $101,700 |
| 2013 | $2,130 | $157,600 | $46,000 | $111,600 |
Property History
| Date | Event | Price | List to Sale | Price per Sq Ft |
|---|---|---|---|---|
| 11/26/2025 11/26/25 | Price Changed | $365,000 | -2.7% | $285 / Sq Ft |
| 10/23/2025 10/23/25 | For Sale | $375,000 | -- | $293 / Sq Ft |
Purchase History
| Date | Type | Sale Price | Title Company |
|---|---|---|---|
| Warranty Deed | $173,500 | Lawyers Title Agency Of Sout | |
| Warranty Deed | $150,000 | Fat | |
| Warranty Deed | $141,545 | Rainier Title Company |
Mortgage History
| Date | Status | Loan Amount | Loan Type |
|---|---|---|---|
| Open | $138,800 | Stand Alone First | |
| Previous Owner | $120,000 | Purchase Money Mortgage | |
| Previous Owner | $125,315 | VA | |
| Closed | $30,000 | No Value Available |
Source: Northwest Multiple Listing Service (NWMLS)
MLS Number: 2447726
APN: 900288-0010
- 1607 Kincaid St Unit E-8
- 1856 Spencer Ct Unit 12F
- 2176 McDonald Ave
- 2147 Hammond Ave Unit B10
- 2176 Palisade Blvd Unit F-3
- 1975 Garry Oaks Ave Unit C
- 2237 Tolmie St
- 2055 Garry Oaks Ave Unit B
- 605 Louviers Ave
- 504 Dupont Ave
- 403 Louviers Ave
- 205 Brandywine Ave
- 1331 Rowan Ct Unit 1331
- 1373 Hudson St Unit 1373
- 2420 Simmons St Unit B
- 1285 Griggs St
- 1263 Hudson St
- 2699 Erwin Ave Unit 2699
- 1187 Griggs St Unit 1187
- 3114 Walker Rd
- 1430 Wilmington Dr
- 1600 Sequalitchew Dr
- 11520 104th Ave SW
- 11432 105th Ave SW
- 12211 Edgewood Ave SW
- 9408 Lawndale Ave SW
- 10701 109th St SW
- 3200 Willamette Dr NE
- 2504 Woods Dr
- 9320 Windsor Ln NE
- 619 Natalee Jo St SE
- 8811 31st Ave NE
- 7310 150th St SW
- 105 Newberry Ln SE
- 6503 150th St SW
- 1404 Brittany Ln NE
- 8675 Litt Dr SE
- 8515 Litt Dr SE
- 2701 Rigney Rd
- 205 Rigney Rd







