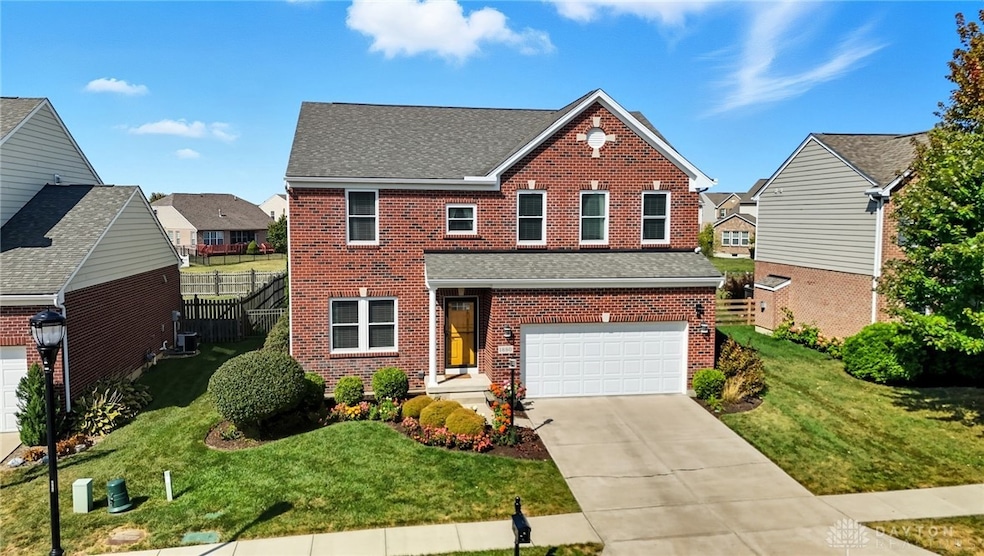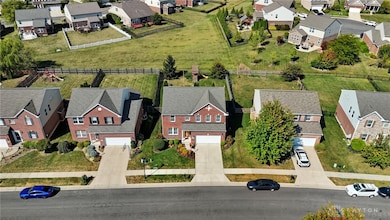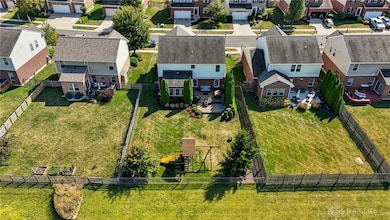1680 S Branch Rd Dayton, OH 45458
Clearcreek Township NeighborhoodEstimated payment $3,353/month
Highlights
- Vaulted Ceiling
- Mud Room
- Soaking Tub
- Springboro Intermediate School Rated A-
- 2 Car Attached Garage
- Patio
About This Home
Welcome to Winding Creek! This 4-bedroom, 3.5-bath Venice floor plan showcases over $200,000 in thoughtful upgrades, including an amazing spa like master bathroom, in the highly rated Springboro School District. Step inside to find luxury vinyl plank flooring throughout the main level. The gourmet kitchen features granite, stylish backsplash, upgraded sink, a spacious center island, & custom pantry. You will love the bright & sunny dining room with vaulted ceiling, while the adjoining great room centers around a cozy gas fireplace. A mudroom with built-in cubbies serves as a landing zone from the garage. Be prepared to fall in love with the fabulous primary bedroom featuring an all-new en suite with soaking tub, premium shower, dual vanities, & designer finishes. The spacious walk-in California Closet system, provides both elegance and organization. This owner’s oasis, with electric fireplace, is designed for pure relaxation and everyday indulgence. Three additional bedrooms, a full bathroom, & second-floor laundry room complete the upstairs. Recent upgrades include Karastan carpet and a custom closet system. The professionally finished lower level (2019) expands the living space with a large rec area, flex space, and full bathroom—perfect for movie nights, fitness, or play zone. Enjoy the beautifully landscaped, fenced backyard including a TimberTech composite deck with retractable, lighted Sunsetter awning. This low-maintenance outdoor retreat is ideal for grilling, entertaining or unwinding at the end of the day. Notable Upgrades: Double-hung Pella windows & custom blinds, tankless water heater, water softener, radon mitigation, whole-house surge protector & sump pump. Winding Creek residents enjoy two pools, a clubhouse, walking trails, basketball court, and playgrounds—all designed for an active, family-friendly lifestyle. This home has been meticulously maintained and upgraded with no expense spared. Don’t miss the chance to make this exceptional home yours!
Listing Agent
Coldwell Banker Heritage Brokerage Phone: (937) 439-4500 Listed on: 09/19/2025

Home Details
Home Type
- Single Family
Est. Annual Taxes
- $5,999
Year Built
- 2012
Lot Details
- 7,963 Sq Ft Lot
- Lot Dimensions are 55x139x42x19x139
- Fenced
HOA Fees
- $81 Monthly HOA Fees
Parking
- 2 Car Attached Garage
- Garage Door Opener
Home Design
- Brick Exterior Construction
- Frame Construction
Interior Spaces
- 3,199 Sq Ft Home
- 2-Story Property
- Vaulted Ceiling
- Gas Fireplace
- Mud Room
- Finished Basement
- Basement Fills Entire Space Under The House
- Laundry Room
Kitchen
- Range
- Microwave
- Dishwasher
- Disposal
Bedrooms and Bathrooms
- 4 Bedrooms
- Bathroom on Main Level
- Soaking Tub
Outdoor Features
- Patio
Utilities
- Forced Air Heating and Cooling System
- Heating System Uses Natural Gas
- Water Softener
Listing and Financial Details
- Assessor Parcel Number 05272160110
Community Details
Overview
- Association fees include management, clubhouse, fitness facility, playground, pool(s)
- Towne Properties Association, Phone Number (937) 222-2550
- V/Wncrk/Legwncr 2 Subdivision
Recreation
- Trails
Map
Home Values in the Area
Average Home Value in this Area
Tax History
| Year | Tax Paid | Tax Assessment Tax Assessment Total Assessment is a certain percentage of the fair market value that is determined by local assessors to be the total taxable value of land and additions on the property. | Land | Improvement |
|---|---|---|---|---|
| 2024 | $5,999 | $145,090 | $35,000 | $110,090 |
| 2023 | $5,038 | $114,128 | $20,650 | $93,478 |
| 2022 | $5,038 | $114,128 | $20,650 | $93,478 |
| 2021 | $4,745 | $114,128 | $20,650 | $93,478 |
| 2020 | $4,650 | $96,719 | $17,500 | $79,219 |
| 2019 | $4,041 | $90,461 | $17,500 | $72,961 |
| 2018 | $3,951 | $90,461 | $17,500 | $72,961 |
| 2017 | $3,870 | $77,809 | $15,960 | $61,849 |
| 2016 | $4,023 | $77,809 | $15,960 | $61,849 |
| 2015 | $3,405 | $77,809 | $15,960 | $61,849 |
| 2014 | $3,405 | $63,540 | $13,300 | $50,240 |
| 2013 | $3,403 | $83,600 | $17,500 | $66,100 |
Property History
| Date | Event | Price | List to Sale | Price per Sq Ft |
|---|---|---|---|---|
| 11/17/2025 11/17/25 | Price Changed | $524,900 | -2.6% | $164 / Sq Ft |
| 10/23/2025 10/23/25 | Price Changed | $539,000 | -1.8% | $168 / Sq Ft |
| 09/19/2025 09/19/25 | For Sale | $549,000 | -- | $172 / Sq Ft |
Purchase History
| Date | Type | Sale Price | Title Company |
|---|---|---|---|
| Warranty Deed | $227,766 | None Available | |
| Warranty Deed | $27,500 | First Title Agency |
Mortgage History
| Date | Status | Loan Amount | Loan Type |
|---|---|---|---|
| Open | $207,346 | FHA |
Source: Dayton REALTORS®
MLS Number: 942837
APN: 05-27-216-011
- 1642 Cedar Creek Dr
- 1628 N Wood Creek Dr
- 1608 S Branch Rd
- 1651 Summit Creek Dr
- 9733 Knoll Creek Ct
- 9734 Crooked Creek Dr
- Allegheny with Finished Basement Plan at Winding Creek
- Bramante Ranch with Finished Basement Plan at Winding Creek
- Hudson with Finished Basement Plan at Winding Creek
- Lehigh with Finished Basement Plan at Winding Creek
- Columbia with Finished Basement Plan at Winding Creek
- Ballenger with Finished Basement Plan at Winding Creek
- 1579 Little Falls Dr
- 10001 Cobble Brook Dr
- 2064 Running Stream Ct
- 1511 Elmbrook Trail
- 9562 Aspen Brook Ct
- 9616 Linden Brook Dr
- 9773 Knoll Creek Ct
- 1235 Bourdeaux Way
- 1664 N Wood Creek Dr
- 1515 N Wood Creek Dr
- 9414 Aspen Brook Ct
- 17 Hawthorne Gate Dr
- 9634 Sagemeadow Ct
- 9630 Sage Meadow Ct Unit 9634
- 100 Sail Boat Run
- 9694 Centerville Creek Ln
- 250 Jamestown Cir
- 37 W Lytle 5 Points Rd
- 20 Lexington Ct
- 83 Marco Ln
- 10 Falls Blvd
- 10 Aime Dr
- 1435 Redsunset Dr
- 765 Clareridge Ln
- 865 Revere Village Ct
- 506 Stonington Cir
- 8720 Shadycreek Dr Unit 8720
- 183 Monarch Rd






