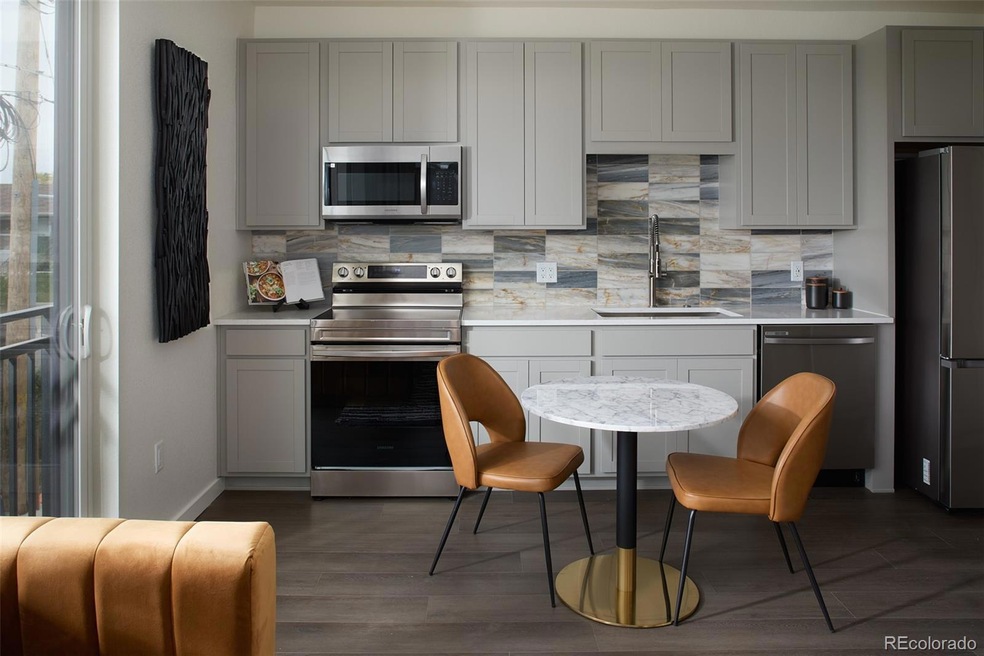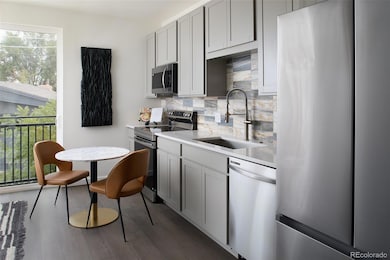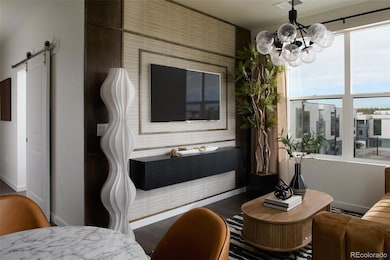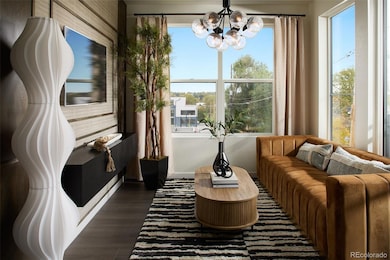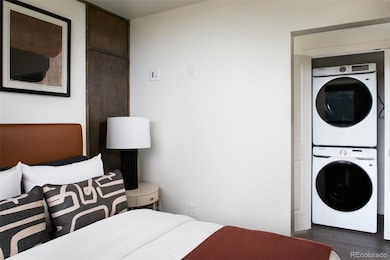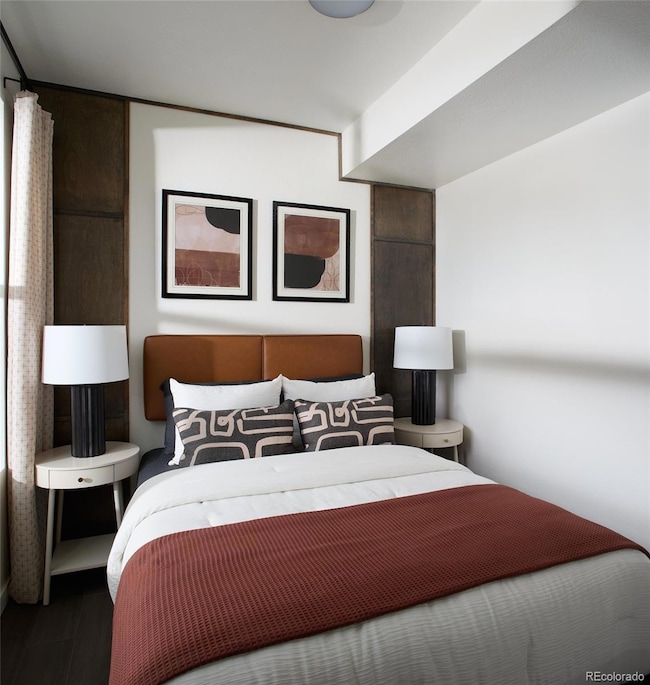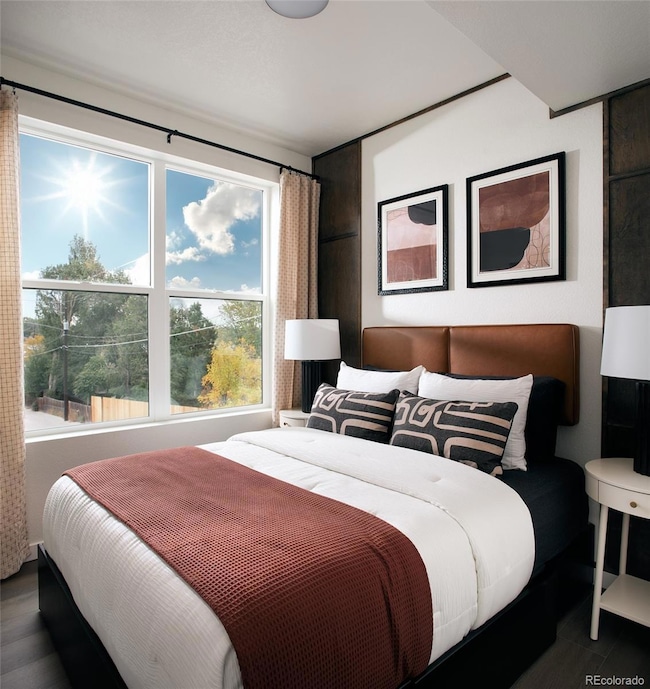1680 Sheridan Blvd Unit 102 Denver, CO 80214
West Colfax NeighborhoodEstimated payment $2,072/month
Highlights
- Under Construction
- Green Roof
- Property is near public transit
- Open Floorplan
- Contemporary Architecture
- 3-minute walk to Sloan's Lake Park
About This Home
Wake up just steps from the park & lake in a thoughtfully designed urban flat. This premium ground-floor east-facing flat will be ready for a September closing. Step inside the Starla floor plan—a bright and open one-bedroom, one-bathroom layout thoughtfully crafted for everyday living. The kitchen flows effortlessly into the dining and living areas, creating a connected space for relaxing or hosting. Enjoy the convenience of in unit washer and dryer hookups and generous closet space. Finished with Kohler fixtures and low-maintenance materials, this flat is the perfect complement to an active, on-the-go lifestyle—just moments from Sloan’s Lake trails, local coffee shops, breweries, and more. To schedule a tour or learn more, reach out at (720) 656-4512 or email sales@lokalhomes.com. *Please note: Photos shown are of a different unit with a similar floor plan and Colorado Complete finish package. Views may vary. Contact the Community Sales Manager for more details specific to this home.
Listing Agent
Landmark Residential Brokerage Brokerage Email: team@landmarkcolorado.com,720-248-7653 Listed on: 07/07/2025
Property Details
Home Type
- Condominium
Est. Annual Taxes
- $1,975
Year Built
- Built in 2025 | Under Construction
Lot Details
- Open Space
- End Unit
- No Units Located Below
- Two or More Common Walls
- Southwest Facing Home
- Front and Back Yard Sprinklers
HOA Fees
- $389 Monthly HOA Fees
Home Design
- Contemporary Architecture
- Entry on the 1st floor
- Brick Exterior Construction
- Frame Construction
- Membrane Roofing
- Wood Siding
- Cement Siding
Interior Spaces
- 499 Sq Ft Home
- 1-Story Property
- Open Floorplan
- Wired For Data
- High Ceiling
- Double Pane Windows
- Entrance Foyer
- Great Room
- Laundry Room
Kitchen
- Self-Cleaning Oven
- Range
- Microwave
- Dishwasher
- Kitchen Island
- Granite Countertops
- Quartz Countertops
- Disposal
Flooring
- Wood
- Vinyl
Bedrooms and Bathrooms
- 1 Main Level Bedroom
- Walk-In Closet
- 1 Full Bathroom
Home Security
- Smart Locks
- Smart Thermostat
Parking
- 1 Parking Space
- Electric Vehicle Home Charger
- Shared Driveway
Eco-Friendly Details
- Green Roof
- Energy-Efficient Appliances
- Energy-Efficient Windows
- Energy-Efficient Construction
- Energy-Efficient HVAC
- Energy-Efficient Lighting
- Energy-Efficient Insulation
- Energy-Efficient Doors
- Energy-Efficient Thermostat
- Smoke Free Home
Outdoor Features
- Patio
- Exterior Lighting
- Rain Gutters
- Fire Mitigation
Schools
- Colfax Elementary School
- Lake Middle School
- North High School
Utilities
- Forced Air Heating and Cooling System
- 220 Volts
- 220 Volts in Garage
- 110 Volts
- High-Efficiency Water Heater
- High Speed Internet
- Cable TV Available
Additional Features
- Accessible Approach with Ramp
- Property is near public transit
Community Details
Overview
- Association fees include reserves, insurance, ground maintenance, maintenance structure, road maintenance, sewer, snow removal, trash, water
- 23 Units
- The Scene At Sloan's Lake Association, Phone Number (720) 571-1440
- Low-Rise Condominium
- Built by Lokal Homes
- Sloans Lake Subdivision, Starla Floorplan
- The Scene At Sloans Lake Community
- Community Parking
- Property is near a preserve or public land
- Greenbelt
Amenities
- Bike Room
Pet Policy
- Cats Allowed
Security
- Carbon Monoxide Detectors
- Fire and Smoke Detector
Map
Home Values in the Area
Average Home Value in this Area
Property History
| Date | Event | Price | List to Sale | Price per Sq Ft |
|---|---|---|---|---|
| 09/16/2025 09/16/25 | Price Changed | $289,490 | -0.2% | $580 / Sq Ft |
| 07/07/2025 07/07/25 | For Sale | $289,990 | -- | $581 / Sq Ft |
Source: REcolorado®
MLS Number: 8379873
- 1650 Sheridan Blvd Unit 205
- 1650 Sheridan Blvd Unit 103
- 1683 Zenobia St
- Starla Plan at The Scene at Sloan's Lake
- 1634 Sheridan Blvd Unit 204
- Brayden Plan at The Scene at Sloan's Lake
- 1634 Sheridan Blvd Unit 103
- 1634 Sheridan Blvd Unit 104
- 1634 Sheridan Blvd Unit 307
- Alyssa Plan at The Scene at Sloan's Lake
- 1634 Sheridan Blvd Unit 105
- 1641 Zenobia St Unit 1643
- 1600 Zenobia St
- 5323 W 16th Ave Unit 6
- 1571 Sheridan Blvd
- 1578 Zenobia St
- 1544 Zenobia St Unit 103
- 5415 W 16th Ave
- 861 Chase St
- 1536 Benton St
- 1650 Sheridan Blvd
- 1605 Sheridan Blvd
- 1590 Yates St
- 1516-1552 Xavier St
- 1571 Wolff St
- 1466 Zenobia St
- 1613 Depew St
- 1725 Eaton St
- 1480 Wolff St Unit 114
- 1382 Zenobia St
- 4825 W 14th Ave
- 1515 Vrain St
- 1395 Xavier St Unit 2
- 1395 Xavier St Unit 4
- 5701 W Colfax Ave
- 1890 Fenton St
- 1495 Vrain St Unit 210
- 1569 Utica St
- 2215 Ames St Unit B
- 1865 Fenton St
