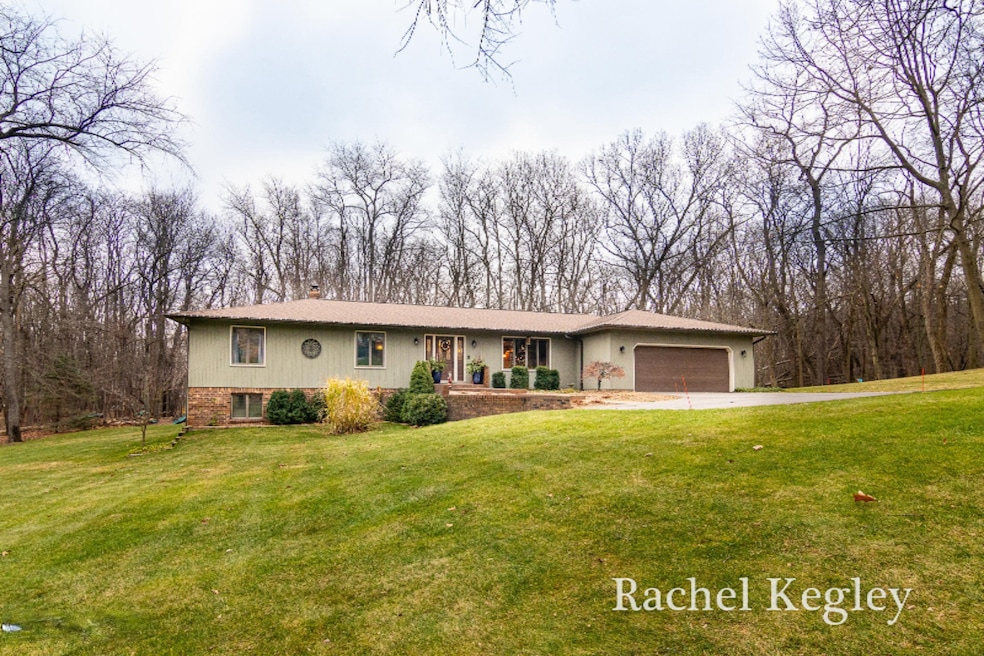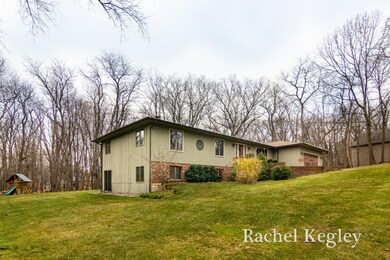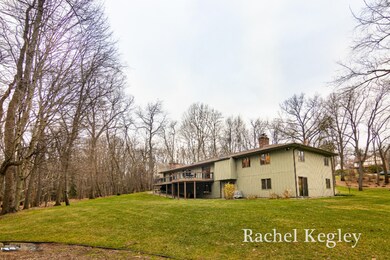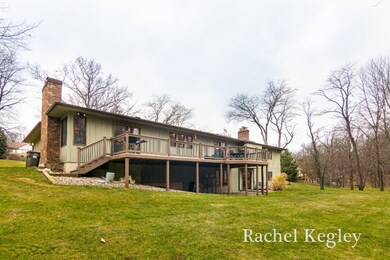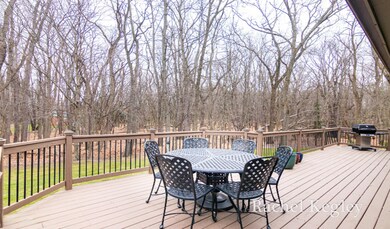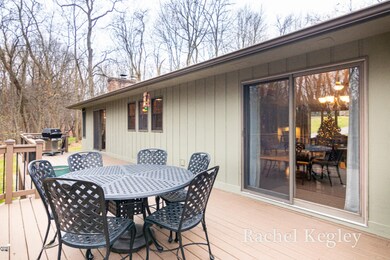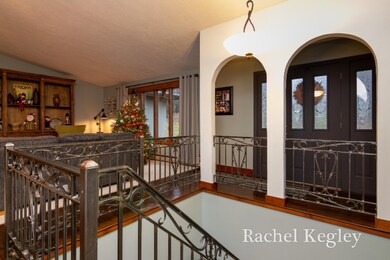
1680 Tammarron Ave SE Grand Rapids, MI 49546
Forest Hills NeighborhoodHighlights
- Fireplace in Primary Bedroom
- Deck
- Wood Flooring
- Thornapple Elementary School Rated A
- Wooded Lot
- Skylights
About This Home
As of January 2021Beautiful ranch in the highly coveted Tammarron Estates neighborhood. This Forest Hills home sits on a 1 acre wooded lot offering a private backyard retreat with frequent deer and other wildlife sightings. Inside, you will find an open concept an with updated master and upstairs bathrooms. Downstairs offers a large family room, den and bar. Recently remodeled home office/work out room with an Enerzone wood burning fireplace insert is the perfect work from home space for the entire family. Other updates include a brand new driveway, stamped concrete front steps and generator hook up. Schedule a showing today, this home will not last long.
Last Buyer's Agent
Berkshire Hathaway HomeServices Michigan Real Estate (Cascade) License #6506046541

Home Details
Home Type
- Single Family
Est. Annual Taxes
- $5,669
Year Built
- Built in 1980
Lot Details
- 1 Acre Lot
- Lot Dimensions are 131x314x32x184x406
- Sprinkler System
- Wooded Lot
HOA Fees
- $8 Monthly HOA Fees
Parking
- 2 Car Garage
- Garage Door Opener
Home Design
- Composition Roof
- Wood Siding
Interior Spaces
- 3,645 Sq Ft Home
- 1-Story Property
- Wet Bar
- Ceiling Fan
- Skylights
- Wood Burning Fireplace
- Gas Log Fireplace
- Window Screens
- Family Room with Fireplace
- 4 Fireplaces
- Living Room with Fireplace
- Den with Fireplace
- Wood Flooring
- Walk-Out Basement
- Attic Fan
Kitchen
- Oven
- Range
- Microwave
- Dishwasher
- Kitchen Island
- Disposal
Bedrooms and Bathrooms
- 4 Bedrooms | 3 Main Level Bedrooms
- Fireplace in Primary Bedroom
Laundry
- Laundry on main level
- Dryer
- Washer
Outdoor Features
- Deck
Utilities
- Central Air
- Heating System Uses Natural Gas
- Baseboard Heating
- Hot Water Heating System
- Well
- Natural Gas Water Heater
- Water Softener is Owned
- Septic System
- Cable TV Available
Ownership History
Purchase Details
Home Financials for this Owner
Home Financials are based on the most recent Mortgage that was taken out on this home.Purchase Details
Home Financials for this Owner
Home Financials are based on the most recent Mortgage that was taken out on this home.Purchase Details
Home Financials for this Owner
Home Financials are based on the most recent Mortgage that was taken out on this home.Purchase Details
Home Financials for this Owner
Home Financials are based on the most recent Mortgage that was taken out on this home.Similar Homes in Grand Rapids, MI
Home Values in the Area
Average Home Value in this Area
Purchase History
| Date | Type | Sale Price | Title Company |
|---|---|---|---|
| Warranty Deed | $470,000 | Chicago Title Of Mi Inc | |
| Warranty Deed | $417,500 | Chicago Title Of Mi Inc | |
| Warranty Deed | $332,500 | Grand Rapids Title | |
| Warranty Deed | $350,500 | Metropolitan Title Company |
Mortgage History
| Date | Status | Loan Amount | Loan Type |
|---|---|---|---|
| Previous Owner | $90,000 | New Conventional | |
| Previous Owner | $262,900 | Unknown | |
| Previous Owner | $280,400 | Purchase Money Mortgage | |
| Previous Owner | $35,000 | Credit Line Revolving | |
| Previous Owner | $35,000 | Credit Line Revolving | |
| Previous Owner | $25,000 | Credit Line Revolving | |
| Previous Owner | $229,600 | Unknown |
Property History
| Date | Event | Price | Change | Sq Ft Price |
|---|---|---|---|---|
| 01/30/2025 01/30/25 | Off Market | $470,000 | -- | -- |
| 01/08/2021 01/08/21 | Sold | $470,000 | -2.1% | $129 / Sq Ft |
| 12/12/2020 12/12/20 | Pending | -- | -- | -- |
| 12/09/2020 12/09/20 | For Sale | $479,900 | +14.9% | $132 / Sq Ft |
| 10/17/2016 10/17/16 | Sold | $417,500 | -1.8% | $115 / Sq Ft |
| 09/25/2016 09/25/16 | Pending | -- | -- | -- |
| 09/22/2016 09/22/16 | For Sale | $425,000 | -- | $117 / Sq Ft |
Tax History Compared to Growth
Tax History
| Year | Tax Paid | Tax Assessment Tax Assessment Total Assessment is a certain percentage of the fair market value that is determined by local assessors to be the total taxable value of land and additions on the property. | Land | Improvement |
|---|---|---|---|---|
| 2025 | $4,709 | $282,000 | $0 | $0 |
| 2024 | $4,709 | $261,800 | $0 | $0 |
| 2023 | $6,627 | $227,300 | $0 | $0 |
| 2022 | $6,414 | $204,100 | $0 | $0 |
| 2021 | $5,623 | $189,500 | $0 | $0 |
| 2020 | $3,777 | $176,700 | $0 | $0 |
| 2019 | $5,587 | $171,800 | $0 | $0 |
| 2018 | $5,721 | $176,000 | $0 | $0 |
| 2017 | $5,877 | $160,300 | $0 | $0 |
| 2016 | $4,895 | $150,000 | $0 | $0 |
| 2015 | -- | $150,000 | $0 | $0 |
| 2013 | -- | $146,200 | $0 | $0 |
Agents Affiliated with this Home
-
R
Seller's Agent in 2021
Rachel Kegley
Greenridge Realty (Cascade)
(616) 204-2681
7 in this area
35 Total Sales
-

Buyer's Agent in 2021
Julie Rockwell
Berkshire Hathaway HomeServices Michigan Real Estate (Cascade)
(616) 745-2054
53 in this area
130 Total Sales
-
S
Seller's Agent in 2016
Sean Gregory
Greenridge Realty (Summit)
(616) 974-6404
14 Total Sales
-

Buyer's Agent in 2016
Mark Brace
Berkshire Hathaway HomeServices Michigan Real Estate (Main)
(616) 447-7025
103 in this area
871 Total Sales
Map
Source: Southwestern Michigan Association of REALTORS®
MLS Number: 20050151
APN: 41-19-04-327-010
- 6776 Gleneagles Dr SE
- 6400 Tammarron Ct SE
- 1637 Laraway Lake Dr SE
- 1835 Linson Ct SE
- 6405 Cascade Rd SE
- 1641 Thornapple River Dr SE
- 6080 Champagne Ct SE
- 2341 Cascade Pointe Ct SE
- 6761 Burton St SE
- 1910 Forest Shores Dr SE
- 6429 Wendell St SE
- 2561 Hunter Green Ct SE
- 6144 Del Cano Dr SE
- 6094 Del Cano Dr SE
- 786 Adaway Ave SE
- 6555 Waybridge Dr SE
- 2468 Irene Ave SE
- 1885 Timber Trail Dr SE
- 2100 Timber Point Dr SE
- 6663 Waybridge Dr SE Unit 37
