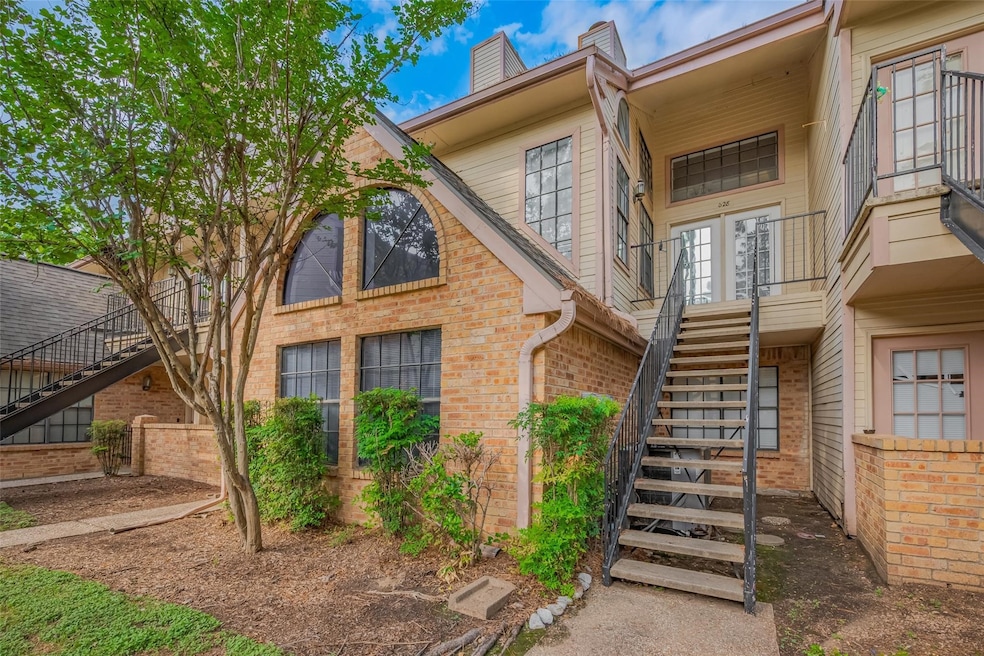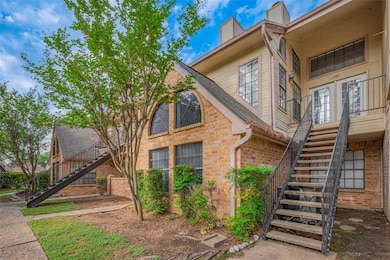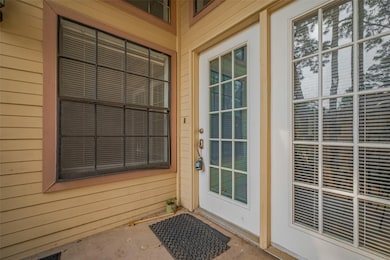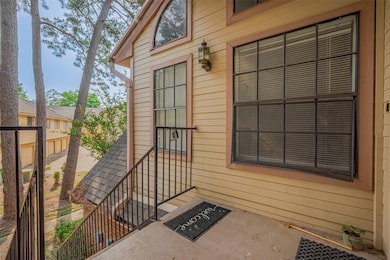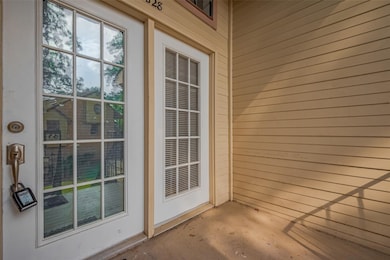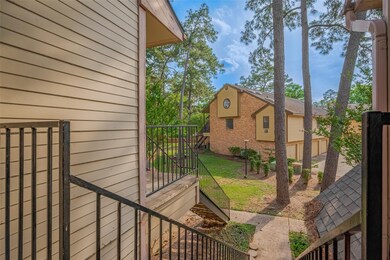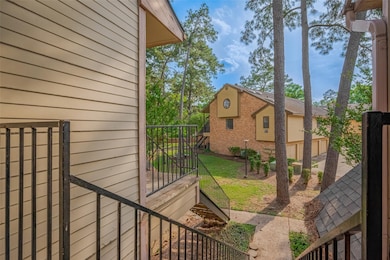16800 Sugar Pine Dr Unit D28 Houston, TX 77090
Northside NeighborhoodEstimated payment $1,266/month
Highlights
- Garage Apartment
- 123,552 Sq Ft lot
- High Ceiling
- Gated Community
- Traditional Architecture
- Community Pool
About This Home
High-End, Elegant Style:Experience modern luxury and thoughtful design in this completely renovated 2-bedroom, 2-bath condo near I-45.Sophistication shines throughout, with exquisite quartz countertops, luxury vinyl plank flooring, and designer lighting. The second bedroom offers a striking vaulted ceiling, while the new cabinetry and custom walk-in shower bring style and comfort to everyday living. A private 1-car garage and all included appliances add convenience.The well-planned split-bedroom layout makes this home ideal for privacy — whether for roommates, guests, or a dedicated home office.This turn-key property is the perfect blend of comfort, elegance, and functionality.
Property Details
Home Type
- Condominium
Est. Annual Taxes
- $2,799
Year Built
- Built in 1983
Lot Details
- Front Yard
HOA Fees
- $428 Monthly HOA Fees
Parking
- 1 Car Attached Garage
- Garage Apartment
Home Design
- Traditional Architecture
- Slab Foundation
- Composition Roof
- Stone Siding
Interior Spaces
- 1,476 Sq Ft Home
- 2-Story Property
- High Ceiling
- Ceiling Fan
- Gas Log Fireplace
- Family Room
- Living Room
Kitchen
- Electric Range
- Microwave
- Dishwasher
- Disposal
Flooring
- Tile
- Vinyl Plank
- Vinyl
Bedrooms and Bathrooms
- 2 Bedrooms
- 2 Full Bathrooms
Laundry
- Dryer
- Washer
Outdoor Features
- Balcony
- Play Equipment
Schools
- Major Elementary School
- Bammel Middle School
- Westfield High School
Utilities
- Central Heating and Cooling System
- Heating System Uses Gas
Community Details
Overview
- Association fees include maintenance structure, sewer, trash, water
- Woods Of Sugar Pines Owner Asso Association
- Woods Sugar Pine Condo Subdivision
Recreation
- Community Pool
Security
- Gated Community
Map
Home Values in the Area
Average Home Value in this Area
Tax History
| Year | Tax Paid | Tax Assessment Tax Assessment Total Assessment is a certain percentage of the fair market value that is determined by local assessors to be the total taxable value of land and additions on the property. | Land | Improvement |
|---|---|---|---|---|
| 2025 | $2,799 | $136,156 | $25,870 | $110,286 |
| 2024 | $2,799 | $136,156 | $25,870 | $110,286 |
| 2023 | $2,799 | $138,250 | $26,268 | $111,982 |
| 2022 | $3,006 | $99,848 | $18,971 | $80,877 |
| 2021 | $1,787 | $79,798 | $15,162 | $64,636 |
| 2020 | $2,233 | $93,464 | $17,758 | $75,706 |
| 2019 | $2,009 | $80,728 | $15,338 | $65,390 |
| 2018 | $2,552 | $84,516 | $16,058 | $68,458 |
| 2017 | $2,073 | $84,516 | $16,058 | $68,458 |
| 2016 | $1,711 | $69,761 | $13,255 | $56,506 |
| 2015 | $1,742 | $69,761 | $13,255 | $56,506 |
| 2014 | $1,742 | $69,761 | $13,255 | $56,506 |
Property History
| Date | Event | Price | List to Sale | Price per Sq Ft | Prior Sale |
|---|---|---|---|---|---|
| 08/23/2025 08/23/25 | For Sale | $115,000 | 0.0% | $78 / Sq Ft | |
| 04/20/2024 04/20/24 | Rented | $1,700 | +6.3% | -- | |
| 04/10/2024 04/10/24 | Under Contract | -- | -- | -- | |
| 03/08/2024 03/08/24 | For Rent | $1,600 | 0.0% | -- | |
| 09/28/2022 09/28/22 | Sold | -- | -- | -- | View Prior Sale |
| 09/17/2022 09/17/22 | Pending | -- | -- | -- | |
| 08/18/2022 08/18/22 | For Sale | $149,000 | -- | $101 / Sq Ft |
Purchase History
| Date | Type | Sale Price | Title Company |
|---|---|---|---|
| Deed | -- | Transact Title Llc | |
| Warranty Deed | -- | -- | |
| Warranty Deed | -- | Transact Title Llc |
Source: Houston Association of REALTORS®
MLS Number: 12684071
APN: 1158150040007
- 16800 Sugar Pine Dr Unit F44
- 16800 Sugar Pine Dr Unit C21
- 1902 Sugar Pine Cir
- 2111 Oakwood Terrace Dr
- 15602 Dr
- 15610 Coneflower Hills Dr
- 15618 Buffalo Meadow Ct
- 15622 Buffalo Meadow Ct
- 15626 Buffalo Meadow Ct
- 15634 Buffalo Meadow Ct
- 15630 Buffalo Meadow Ct
- 15611 Buffalo Meadow Ct
- 15619 Buffalo Meadow Ct
- 15642 Buffalo Meadow Ct
- 2202 Thorpe Grove Ct
- 15631 Buffalo Meadow Ct
- 2206 Thorpe Grove Ct
- 15646 Buffalo Meadow Ct
- 15635 Buffalo Meadow Ct
- 2214 Thorpe Grove Ct
- 16800 Sugar Pine Dr Unit F47
- 16800 Sugar Pine Dr Unit D24
- 2200 Cypress Landing Rd
- 15414 Kuykendahl Rd
- 16844 Sugar Pine Dr
- 15607 Buffalo Meadow Ct
- 17006 Amarose Dr
- 16755 Ella Blvd
- 17018 Taffaine Dr
- 17030 Amarose Dr
- 17039 Amarose Dr
- 2047 Sweet Melon Dr
- 2331 Bammelwood Dr
- 17033 Butte Creek Rd
- 2402 Bammelwood Dr Unit 226
- 2022 Sweet Lilac Dr
- 2431 Fm 1960 Rd Pkwy W Unit 354
- 1927 Ash Meadow Dr
- 2402 Bammelwood Dr
- 2515 Bammelwood Dr
