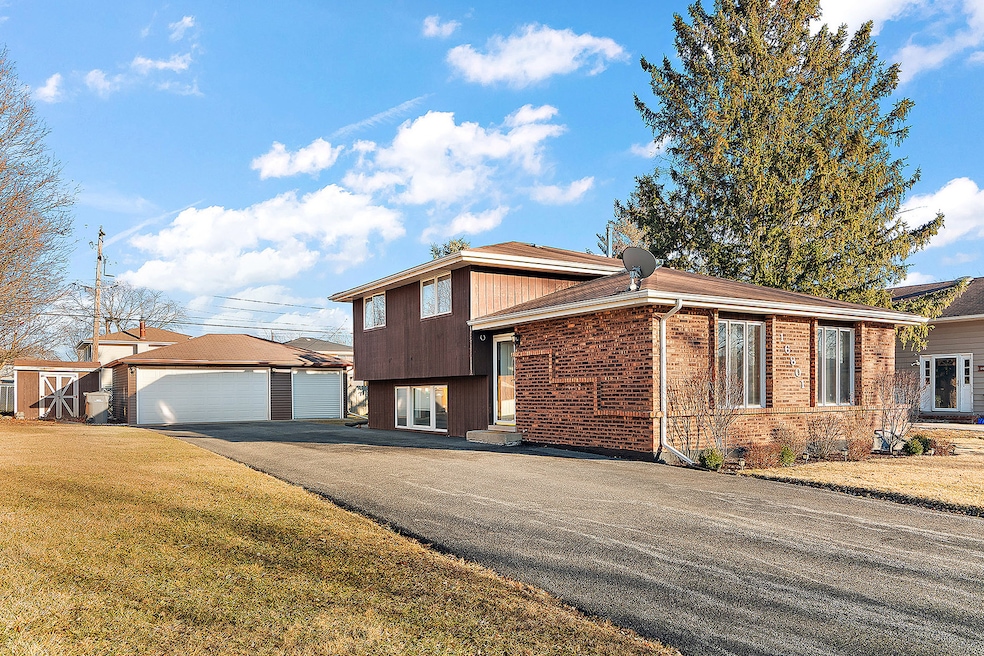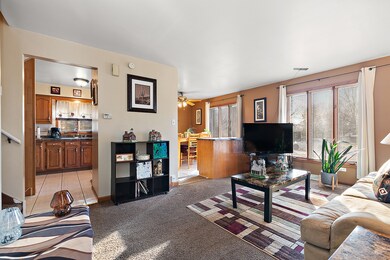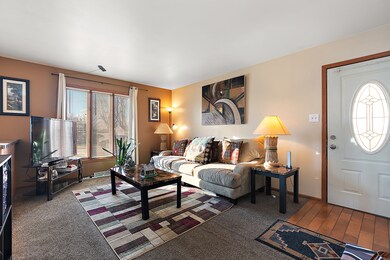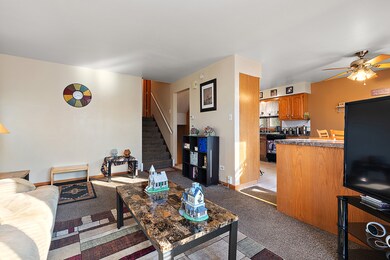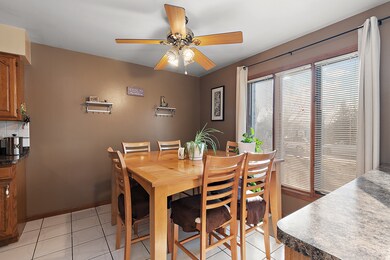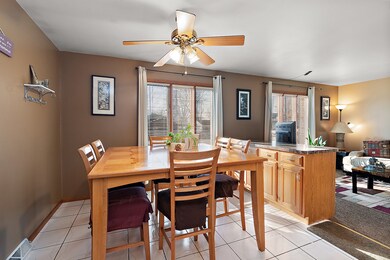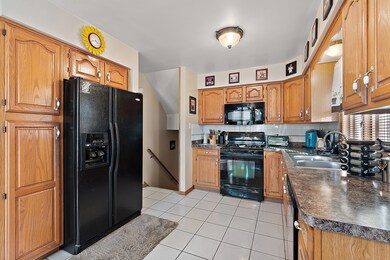
16801 Highview Ave Orland Hills, IL 60487
Highlights
- Patio
- Living Room
- Ceramic Tile Flooring
- Fernway Park Elementary School Rated 9+
- Laundry Room
- Central Air
About This Home
As of March 2025ORLAND HILLS SPLIT LEVEL WITH DETACHED 3 CAR GARAGE. 3 BEDROOMS WITH 2 FULL UPDATED BATHS. UPDATED KITCHEN WITH NEWER APPLIANCES. CENTRAL AIR REPLACED 3 YEARS AGO. LARGE LAUNDRY ROOM WITH WASHER/DRYER. COZY FAMILY ROOM WITH BAR AND FIREPLACE. LARGE OVERSIZE BLACK TOP DRIVEWAY. NEWLY LANDSCAPED!
Last Agent to Sell the Property
RE/MAX 1st Service Brokerage Phone: (708) 705-8898 License #475139223 Listed on: 02/27/2025

Home Details
Home Type
- Single Family
Est. Annual Taxes
- $5,982
Year Built
- Built in 1977
Lot Details
- 8,250 Sq Ft Lot
- Lot Dimensions are 126x65
Parking
- 3 Car Garage
- Parking Included in Price
Home Design
- Split Level Home
Interior Spaces
- 1,029 Sq Ft Home
- Family Room
- Living Room
- Dining Room
- Laundry Room
Flooring
- Carpet
- Ceramic Tile
Bedrooms and Bathrooms
- 3 Bedrooms
- 3 Potential Bedrooms
- 2 Full Bathrooms
Outdoor Features
- Patio
Utilities
- Central Air
- Heating System Uses Natural Gas
- Lake Michigan Water
Listing and Financial Details
- Homeowner Tax Exemptions
Ownership History
Purchase Details
Home Financials for this Owner
Home Financials are based on the most recent Mortgage that was taken out on this home.Purchase Details
Home Financials for this Owner
Home Financials are based on the most recent Mortgage that was taken out on this home.Purchase Details
Purchase Details
Purchase Details
Home Financials for this Owner
Home Financials are based on the most recent Mortgage that was taken out on this home.Similar Homes in the area
Home Values in the Area
Average Home Value in this Area
Purchase History
| Date | Type | Sale Price | Title Company |
|---|---|---|---|
| Warranty Deed | $325,000 | None Listed On Document | |
| Special Warranty Deed | $129,000 | None Available | |
| Legal Action Court Order | -- | None Available | |
| Interfamily Deed Transfer | -- | None Available | |
| Warranty Deed | $253,500 | Multiple |
Mortgage History
| Date | Status | Loan Amount | Loan Type |
|---|---|---|---|
| Open | $292,500 | New Conventional | |
| Previous Owner | $180,832 | FHA | |
| Previous Owner | $19,300 | Credit Line Revolving | |
| Previous Owner | $202,800 | Unknown | |
| Previous Owner | $50,700 | Stand Alone Second | |
| Previous Owner | $37,000 | Unknown | |
| Previous Owner | $36,000 | Unknown |
Property History
| Date | Event | Price | Change | Sq Ft Price |
|---|---|---|---|---|
| 03/31/2025 03/31/25 | Sold | $335,000 | -1.2% | $326 / Sq Ft |
| 03/07/2025 03/07/25 | Pending | -- | -- | -- |
| 02/27/2025 02/27/25 | For Sale | $339,000 | +163.0% | $329 / Sq Ft |
| 10/08/2012 10/08/12 | Sold | $128,900 | -3.7% | $125 / Sq Ft |
| 07/09/2012 07/09/12 | Pending | -- | -- | -- |
| 06/07/2012 06/07/12 | Price Changed | $133,900 | -7.6% | $130 / Sq Ft |
| 04/23/2012 04/23/12 | For Sale | $144,900 | -- | $141 / Sq Ft |
Tax History Compared to Growth
Tax History
| Year | Tax Paid | Tax Assessment Tax Assessment Total Assessment is a certain percentage of the fair market value that is determined by local assessors to be the total taxable value of land and additions on the property. | Land | Improvement |
|---|---|---|---|---|
| 2024 | $6,888 | $28,000 | $4,125 | $23,875 |
| 2023 | $5,677 | $28,000 | $4,125 | $23,875 |
| 2022 | $5,677 | $19,231 | $3,506 | $15,725 |
| 2021 | $5,439 | $19,230 | $3,506 | $15,724 |
| 2020 | $5,298 | $19,230 | $3,506 | $15,724 |
| 2019 | $5,100 | $19,441 | $3,093 | $16,348 |
| 2018 | $4,940 | $19,441 | $3,093 | $16,348 |
| 2017 | $4,784 | $19,441 | $3,093 | $16,348 |
| 2016 | $4,426 | $16,436 | $2,887 | $13,549 |
| 2015 | $4,340 | $16,436 | $2,887 | $13,549 |
| 2014 | $4,307 | $16,436 | $2,887 | $13,549 |
| 2013 | $4,579 | $18,552 | $2,887 | $15,665 |
Agents Affiliated with this Home
-
John Schober

Seller's Agent in 2025
John Schober
RE/MAX
(708) 705-8898
1 in this area
99 Total Sales
-
Kirk Hudson

Buyer's Agent in 2025
Kirk Hudson
Baird Warner
(847) 560-0577
1 in this area
71 Total Sales
-
P
Seller's Agent in 2012
Paul Booth
RE/MAX 10 in the Park
Map
Source: Midwest Real Estate Data (MRED)
MLS Number: 12300118
APN: 27-27-205-057-0000
- 16779 92nd Ave
- 16805 Hilltop Ave
- 16821 89th Ave
- 17018 93rd Ave
- 9404 Lindsay St
- 9343 170th Place
- 8901 Leslie Dr
- 8929 W 169th St
- 16651 S 88th Ave
- 9217 173rd Place
- 8721 W 169th St
- 9132 Boardwalk Terrace
- 8700 W 168th St
- 8620 W 170th St
- 16515 S La Grange Rd
- 8712 Carriage Ln
- 9320 Meadowview Dr Unit 9320
- 8648 Carriage Ln
- 9225 162nd St
- 8456 170th Place
