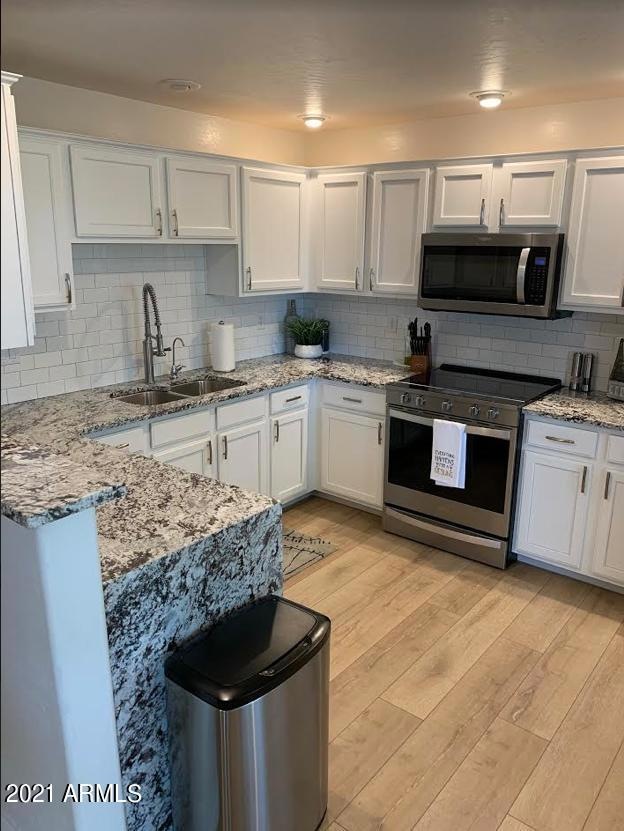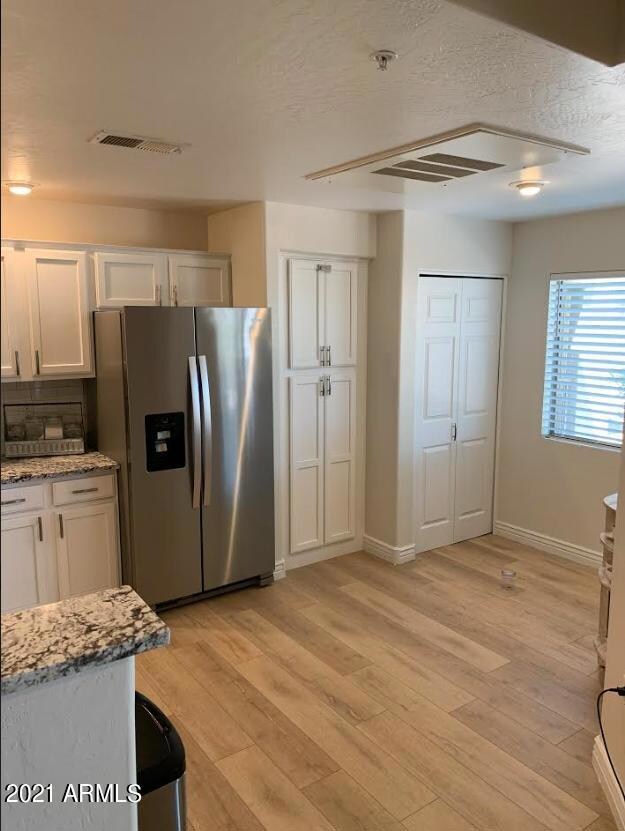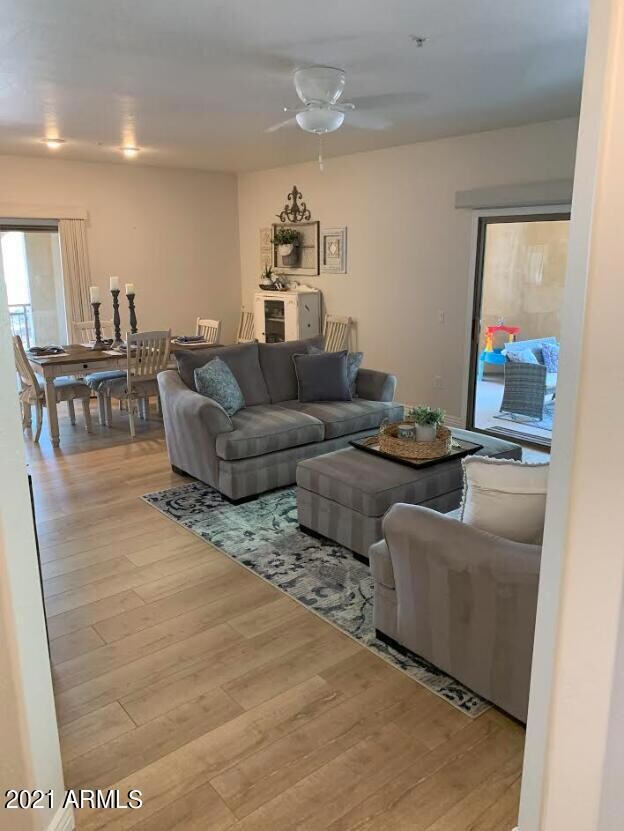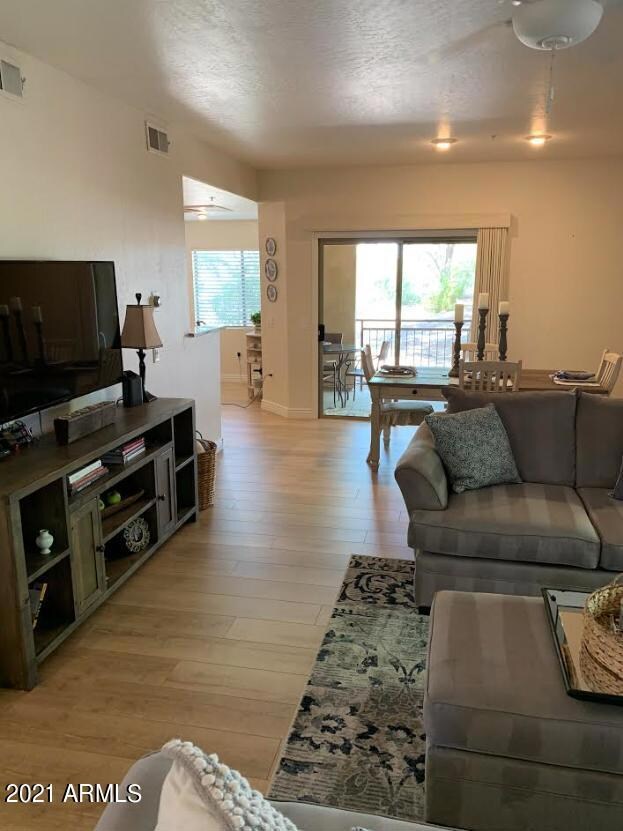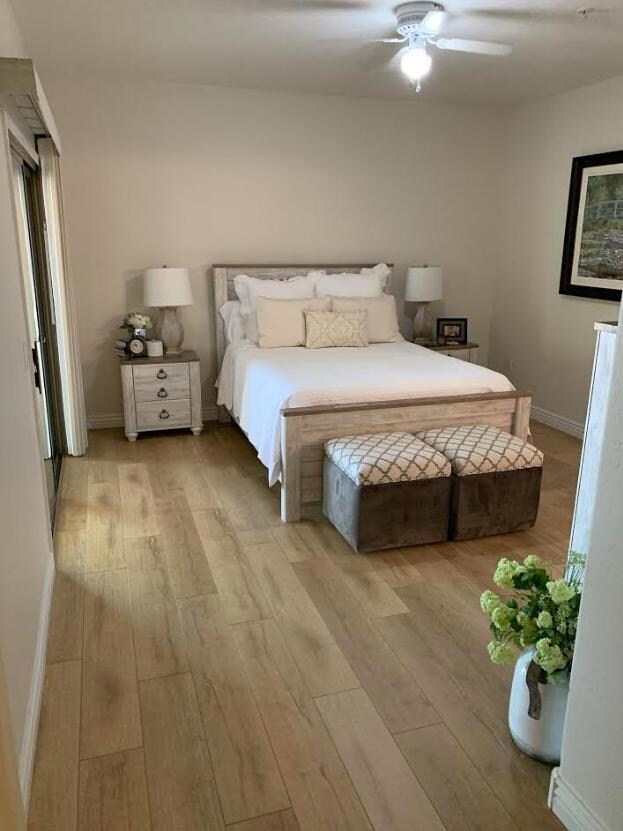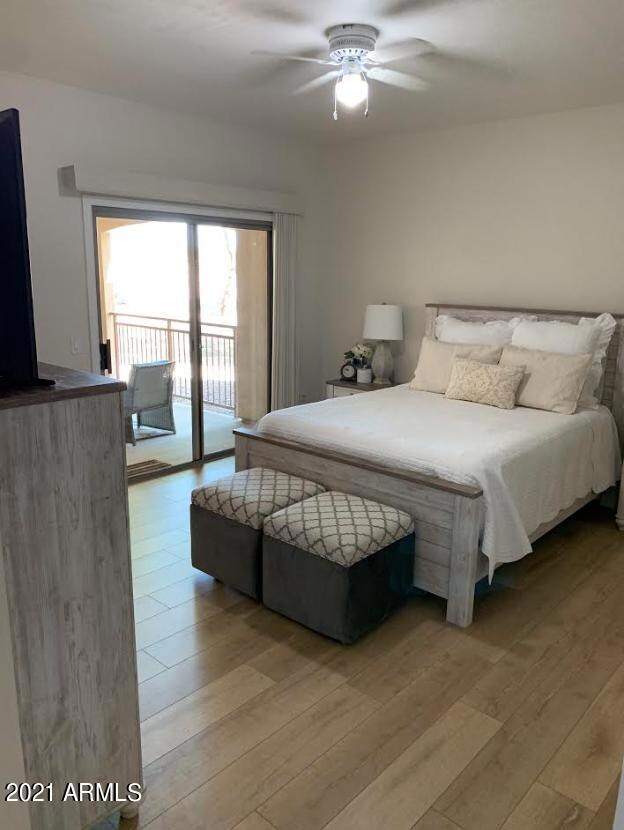16801 N 94th St Unit 1011 Scottsdale, AZ 85260
Desert View NeighborhoodHighlights
- Gated Community
- Mountain View
- Furnished
- Desert Canyon Elementary School Rated A
- Wood Flooring
- Granite Countertops
About This Home
Stunning 3 bed 2 bath fully furnished ground floor rental home with McDowell mountain views. Rare 3 bedroom inside the highly desired Salida Del Sol community. Gated property. Quick Access to 101 freeway and perfect location for all that North Scottsdale has to offer. Just minutes from West-world, Scottsdale Quarter, DC Ranch, Kierland Commons shops & Restaurants, TPC Golf Course, Hiking & more. Split bedroom floor plan with dual AC units for zoned cooling. 2 large patios that wrap around the entire unit. Quiet and Private community. Complete remodel with new faucets, granite countertops and all Stainless Steel Appliances are 1 year old. Brand new solid wood plank wood floors and brand new privacy blinds in all rooms. Inside laundry room. Arizona luxury living at its finest.
Condo Details
Home Type
- Condominium
Est. Annual Taxes
- $1,276
Year Built
- Built in 2001
Lot Details
- Desert faces the front of the property
- Wrought Iron Fence
- Front Yard Sprinklers
Parking
- 1 Carport Space
Home Design
- Wood Frame Construction
- Tile Roof
- Foam Roof
- Stucco
Interior Spaces
- 1,539 Sq Ft Home
- 2-Story Property
- Furnished
- Ceiling Fan
- Mountain Views
Kitchen
- Eat-In Kitchen
- Built-In Microwave
- Granite Countertops
Flooring
- Wood
- Tile
Bedrooms and Bathrooms
- 3 Bedrooms
- 2 Bathrooms
- Double Vanity
Laundry
- Laundry in unit
- Stacked Washer and Dryer
Schools
- Desert Canyon Elementary School
- Desert Canyon Middle School
- Desert Mountain High School
Utilities
- Central Air
- Heating Available
Listing and Financial Details
- 1-Month Minimum Lease Term
- Tax Lot 1011
- Assessor Parcel Number 217-13-175
Community Details
Overview
- Property has a Home Owners Association
- Salida Del Sol Association, Phone Number (480) 941-1077
- Salida Del Sol Condominium Subdivision
Recreation
- Community Pool
- Community Spa
- Bike Trail
Security
- Gated Community
Map
Source: Arizona Regional Multiple Listing Service (ARMLS)
MLS Number: 6219363
APN: 217-13-175
- 16801 N 94th St Unit 2061
- 16801 N 94th St Unit 1004
- 16801 N 94th St Unit 2056
- 16580 N 92nd St Unit 2001
- 17505 N 96th Way
- 16510 N 92nd St Unit 1043
- 16510 N 92nd St Unit 1003
- 17665 N 93rd Way
- 9904 E South Bend Dr
- 9901 E Bahia Dr
- 9249 E Desert Arroyos
- 9850 E McDowell Mountain Ranch Rd Unit 1011
- 17918 N 95th St
- 17734 N 97th Way
- 9850 E McDowell Mountain Ranc Rd Unit 1019
- 9939 E Desert Jewel Dr
- 17728 N 92nd Place
- 9201 E Desert Arroyos
- 16600 N Thompson Peak Pkwy Unit 1074
- 16600 N Thompson Peak Pkwy Unit 2076
- 16801 N 94th St Unit 2049
- 16801 N 94th St Unit 1061
- 16801 N 94th St Unit 2015
- 16801 N 94th St Unit 1048
- 16801 N 94th St Unit 2062
- 16801 N 94th St Unit 1054
- 16510 N 92nd St Unit 1013
- 17538 N 97th St
- 9393 E Palo Brea Bend Unit C1
- 9393 E Palo Brea Bend Unit B3
- 9393 E Palo Brea Bend Unit A2
- 9901 E Bahia Dr
- 9261 E Desert Arroyos
- 17725 N 93rd St
- 17918 N 95th St
- 10007 E Hillside Dr
- 9272 E Desert Village Dr
- 9260 E Desert Village Dr
- 16230 N 99th Way
- 9954 E Monte Cristo Ave
