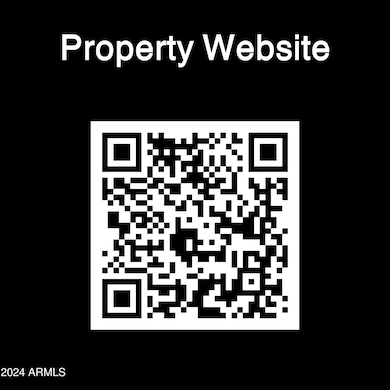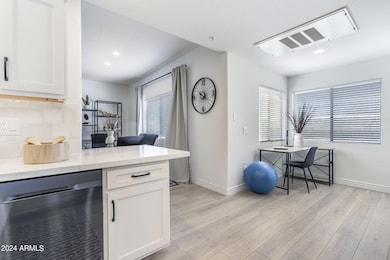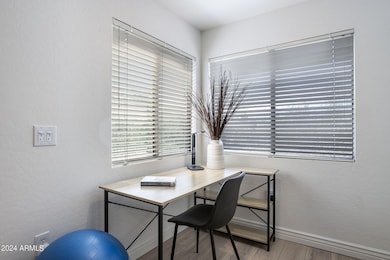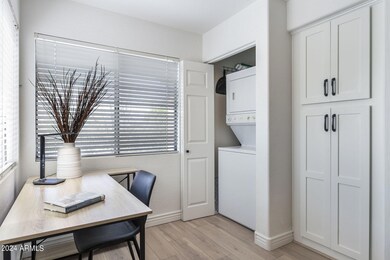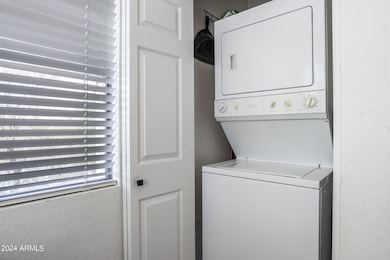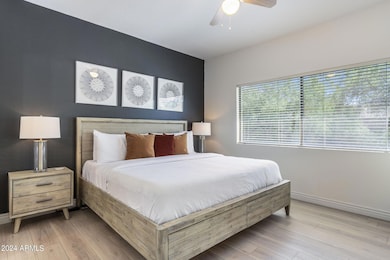16801 N 94th St Unit 2015 Scottsdale, AZ 85260
Desert View Neighborhood
2
Beds
2
Baths
1,298
Sq Ft
2001
Built
Highlights
- Unit is on the top floor
- Gated Community
- Santa Barbara Architecture
- Desert Canyon Elementary School Rated A
- Mountain View
- Furnished
About This Home
This is a fully furnished vacation rental with a minimum stay of 30 days. Please note that it is not available for long-term rental or unfurnished rental. Availability and pricing may vary seasonally, so for the most accurate pricing and availability information, reach out directly through email or text with your dates and the budget you are working with. Thanks.
Townhouse Details
Home Type
- Townhome
Year Built
- Built in 2001
Lot Details
- 137 Sq Ft Lot
- Desert faces the front of the property
- 1 Common Wall
Home Design
- Santa Barbara Architecture
- Wood Frame Construction
- Tile Roof
- Stucco
Interior Spaces
- 1,298 Sq Ft Home
- 1-Story Property
- Furnished
- Ceiling Fan
- Tile Flooring
- Mountain Views
- Laundry in unit
Kitchen
- Breakfast Bar
- Built-In Microwave
Bedrooms and Bathrooms
- 2 Bedrooms
- Primary Bathroom is a Full Bathroom
- 2 Bathrooms
- Double Vanity
Parking
- 1 Carport Space
- Assigned Parking
- Unassigned Parking
Schools
- Anasazi Elementary School
- Desert Canyon Middle School
Utilities
- Central Air
- Heating Available
Additional Features
- Patio
- Unit is on the top floor
Listing and Financial Details
- $100 Move-In Fee
- Rent includes electricity, water
- 1-Month Minimum Lease Term
- $85 Application Fee
- Tax Lot 2015
- Assessor Parcel Number 217-13-244
Community Details
Overview
- Property has a Home Owners Association
- Salida Del Sol Association, Phone Number (480) 941-1077
- Salida Del Sol Condominium Subdivision
Recreation
- Community Pool
- Community Spa
- Bike Trail
Pet Policy
- Pets Allowed
Security
- Gated Community
Map
Property History
| Date | Event | Price | List to Sale | Price per Sq Ft | Prior Sale |
|---|---|---|---|---|---|
| 09/16/2025 09/16/25 | Price Changed | $4,000 | -50.0% | $3 / Sq Ft | |
| 06/18/2025 06/18/25 | Price Changed | $8,000 | -46.7% | $6 / Sq Ft | |
| 09/26/2024 09/26/24 | Price Changed | $15,000 | +150.0% | $12 / Sq Ft | |
| 08/12/2024 08/12/24 | Price Changed | $6,000 | -25.0% | $5 / Sq Ft | |
| 06/11/2024 06/11/24 | For Rent | $8,000 | 0.0% | -- | |
| 02/05/2020 02/05/20 | Sold | $271,000 | 0.0% | $209 / Sq Ft | View Prior Sale |
| 01/20/2020 01/20/20 | Pending | -- | -- | -- | |
| 01/17/2020 01/17/20 | Off Market | $271,000 | -- | -- | |
| 01/16/2020 01/16/20 | For Sale | $245,000 | -- | $189 / Sq Ft |
Source: Arizona Regional Multiple Listing Service (ARMLS)
Source: Arizona Regional Multiple Listing Service (ARMLS)
MLS Number: 6717334
APN: 217-13-244
Nearby Homes
- 16801 N 94th St Unit 2040
- 16801 N 94th St Unit 2061
- 16801 N 94th St Unit 2056
- 9482 E Ironwood Bend
- 16580 N 92nd St Unit 2001
- 17505 N 96th Way
- 17584 N 96th Way
- 16510 N 92nd St Unit 1043
- 16510 N 92nd St Unit 1006
- 9871 E South Bend Dr
- 17303 N 98th Place
- 9901 E Bahia Dr
- 17763 N 93rd Way
- 17594 N 98th Way
- 9946 E Cactus Trail
- 17725 N 93rd St
- 9249 E Desert Arroyos
- 9850 E McDowell Mountain Ranc Rd Unit 1024
- 9850 E McDowell Mountain Ranc Rd Unit 1019
- 10050 E South Bend Dr
- 16801 N 94th St Unit 2049
- 16801 N 94th St Unit 1048
- 16801 N 94th St Unit 2062
- 16801 N 94th St Unit 1061
- 16756 N 98th Place
- 16510 N 92nd St Unit 1013
- 17581 N 95th St
- 9393 E Palo Brea Bend Unit A2
- 9393 E Palo Brea Bend Unit C1
- 9818 E Edgestone Dr
- 17725 N 93rd St
- 17918 N 95th St
- 9272 E Desert Village Dr
- 16600 N Thompson Peak Pkwy Unit 1047
- 16600 N Thompson Peak Pkwy Unit 2011
- 15600 N Frank Lloyd Wright Blvd
- 15550 N Frank Lloyd Wright Blvd Unit 1061
- 16420 N Thompson Peak Pkwy
- 16420 N Thompson Peak Pkwy Unit 1049
- 16420 N Thompson Peak Pkwy Unit 1079

