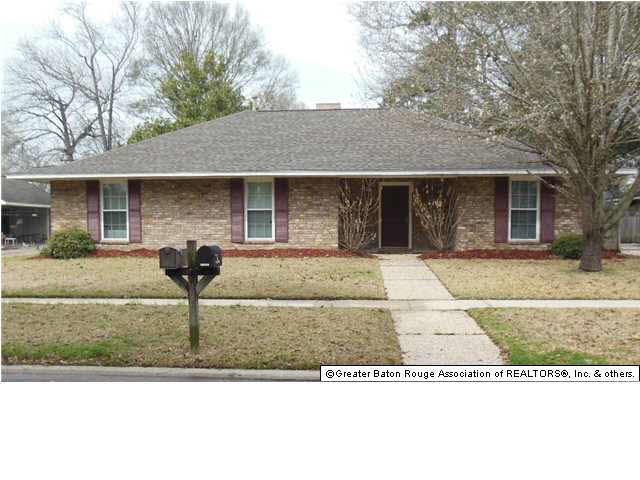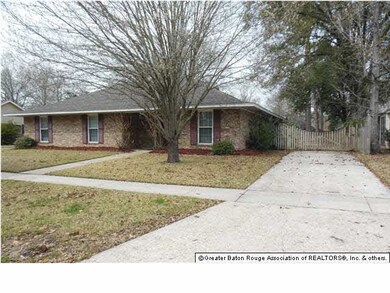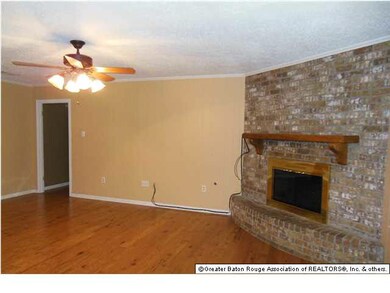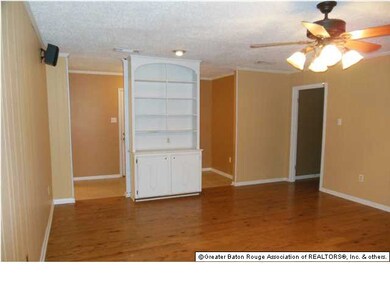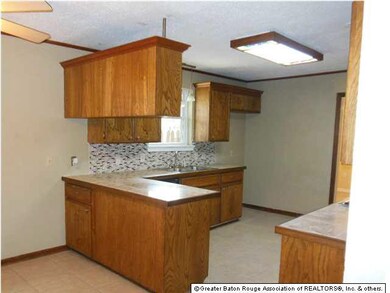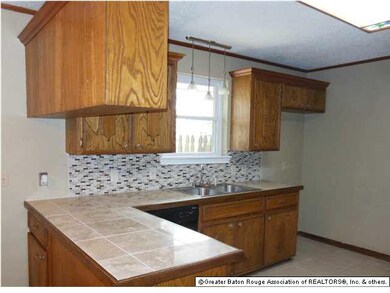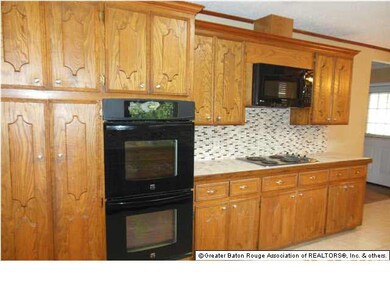
16801 Ticonderoga Ave Baton Rouge, LA 70817
Shenandoah NeighborhoodHighlights
- Deck
- Wood Flooring
- Beamed Ceilings
- Traditional Architecture
- Den
- Breakfast Room
About This Home
As of April 20253BR/2BA home in Shenandoah Estates Subdivision. Move in ready with freshly painted interior and exterior. Newly installed granite tile counters and beautiful back splash in kitchen. Also has double ovens, electric stove, new microwave, ceramic tile flooring and lots of oak cabinets for storage. Home has breakfast area and separate formal dining room which could be used as a office or play room for the kids. Den, foyer and hall have beautiful hardwood floors, corner fireplace and built in bookshelves. All bedrooms have new carpet and entergy efficient windows. Large fenced in backyard with 16 x 12 workshop/storage building. The architectural roof is only 3 years old and has a 30 year warranty. One year home warranty will be provided for new owners. Call for your appointment today!
Last Agent to Sell the Property
Monte Real Estate LLC License #0000077721 Listed on: 03/05/2014
Last Buyer's Agent
Arnold Kairdolf
eXp Realty License #0995684913
Home Details
Home Type
- Single Family
Est. Annual Taxes
- $1,121
Lot Details
- Lot Dimensions are 80x140
- Property is Fully Fenced
- Privacy Fence
- Wood Fence
- Landscaped
- Level Lot
Home Design
- Traditional Architecture
- Brick Exterior Construction
- Slab Foundation
- Architectural Shingle Roof
- Wood Siding
Interior Spaces
- 1,953 Sq Ft Home
- 1-Story Property
- Built-in Bookshelves
- Beamed Ceilings
- Ceiling Fan
- Fireplace
- Window Treatments
- Breakfast Room
- Formal Dining Room
- Den
- Utility Room
- Attic Access Panel
Kitchen
- Built-In Oven
- Electric Cooktop
- Microwave
- Dishwasher
- Disposal
Flooring
- Wood
- Carpet
- Ceramic Tile
Bedrooms and Bathrooms
- 3 Bedrooms
- En-Suite Primary Bedroom
- Walk-In Closet
- 2 Full Bathrooms
Laundry
- Laundry Room
- Electric Dryer Hookup
Home Security
- Home Security System
- Fire and Smoke Detector
Parking
- 2 Parking Spaces
- Carport
Outdoor Features
- Deck
- Patio
- Exterior Lighting
- Shed
Location
- Mineral Rights
Utilities
- Central Heating and Cooling System
- Cable TV Available
Ownership History
Purchase Details
Home Financials for this Owner
Home Financials are based on the most recent Mortgage that was taken out on this home.Purchase Details
Home Financials for this Owner
Home Financials are based on the most recent Mortgage that was taken out on this home.Purchase Details
Home Financials for this Owner
Home Financials are based on the most recent Mortgage that was taken out on this home.Similar Homes in Baton Rouge, LA
Home Values in the Area
Average Home Value in this Area
Purchase History
| Date | Type | Sale Price | Title Company |
|---|---|---|---|
| Deed | $250,000 | Legacy Title | |
| Deed | $250,000 | Legacy Title | |
| Warranty Deed | $170,000 | -- | |
| Warranty Deed | $171,000 | -- |
Mortgage History
| Date | Status | Loan Amount | Loan Type |
|---|---|---|---|
| Open | $239,112 | New Conventional | |
| Closed | $239,112 | New Conventional | |
| Previous Owner | $123,400 | New Conventional | |
| Previous Owner | $136,000 | New Conventional | |
| Previous Owner | $136,800 | New Conventional |
Property History
| Date | Event | Price | Change | Sq Ft Price |
|---|---|---|---|---|
| 04/28/2025 04/28/25 | Sold | -- | -- | -- |
| 03/24/2025 03/24/25 | Pending | -- | -- | -- |
| 03/17/2025 03/17/25 | Price Changed | $250,000 | -9.1% | $128 / Sq Ft |
| 01/10/2025 01/10/25 | For Sale | $275,000 | +57.2% | $141 / Sq Ft |
| 03/28/2014 03/28/14 | Sold | -- | -- | -- |
| 03/13/2014 03/13/14 | Pending | -- | -- | -- |
| 03/05/2014 03/05/14 | For Sale | $174,900 | -- | $90 / Sq Ft |
Tax History Compared to Growth
Tax History
| Year | Tax Paid | Tax Assessment Tax Assessment Total Assessment is a certain percentage of the fair market value that is determined by local assessors to be the total taxable value of land and additions on the property. | Land | Improvement |
|---|---|---|---|---|
| 2024 | $1,121 | $17,000 | $2,000 | $15,000 |
| 2023 | $1,121 | $17,000 | $2,000 | $15,000 |
| 2022 | $1,939 | $17,000 | $2,000 | $15,000 |
| 2021 | $1,902 | $17,000 | $2,000 | $15,000 |
| 2020 | $1,927 | $17,000 | $2,000 | $15,000 |
| 2019 | $2,004 | $17,000 | $2,000 | $15,000 |
| 2018 | $1,979 | $17,000 | $2,000 | $15,000 |
| 2017 | $1,979 | $17,000 | $2,000 | $15,000 |
| 2016 | $1,092 | $17,000 | $2,000 | $15,000 |
| 2015 | $1,091 | $17,000 | $2,000 | $15,000 |
| 2014 | $1,118 | $17,000 | $2,000 | $15,000 |
| 2013 | -- | $17,100 | $2,000 | $15,100 |
Agents Affiliated with this Home
-
Lauren Johnson
L
Seller's Agent in 2025
Lauren Johnson
RE/MAX
(225) 445-5039
37 in this area
140 Total Sales
-
Allison Dumas

Buyer's Agent in 2025
Allison Dumas
Brookhaven Realty, LLC
(225) 588-2103
4 in this area
32 Total Sales
-
Miranda Lamontagne
M
Buyer Co-Listing Agent in 2025
Miranda Lamontagne
Brookhaven Realty, LLC
(225) 978-7214
6 in this area
46 Total Sales
-
Dianne LeBlanc
D
Seller's Agent in 2014
Dianne LeBlanc
Monte Real Estate LLC
(225) 235-0242
25 Total Sales
-
A
Buyer's Agent in 2014
Arnold Kairdolf
eXp Realty
Map
Source: Greater Baton Rouge Association of REALTORS®
MLS Number: 201402786
APN: 01710214
- 16817 Ticonderoga Ave
- 5747 Decatur Dr
- 5821 Fort Sumpter Dr
- 17012 Sharpsburg Ave
- 6012 Frederick Dr
- 16756 Merrimac Ave
- 17237 General Pickett Ave
- 17177 Culps Bluff Ave
- 16920 Appomattox Ave
- 17630 Creek Hollow Rd
- 16058 Chantilly Ave
- 16067 Chantilly Ave
- 16440 Chadsford Ave
- 6041 Cottage Row Dr
- 16849 Mill Grove Ln
- 17845 Coffee Rd
- 6353 Muir St
- 16025 Parkside Ct
- 6335 Antioch Blvd
- 6374 Muir St
