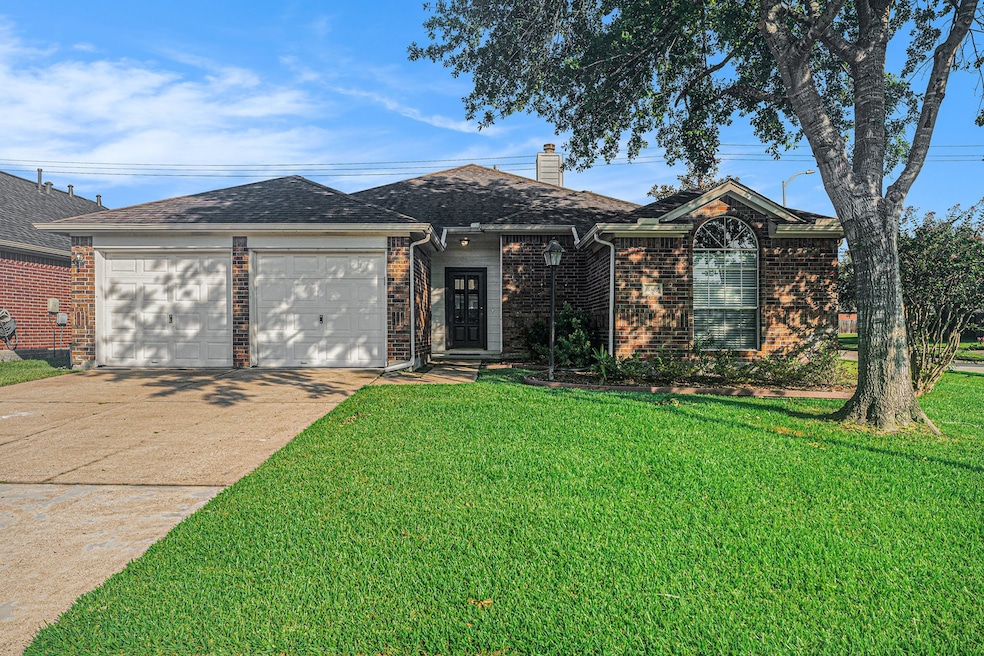
16802 Ship Anchor Dr Friendswood, TX 77546
Heritage Park NeighborhoodEstimated payment $2,272/month
Highlights
- Corner Lot
- Community Pool
- 2 Car Attached Garage
- P.H. Greene Elementary School Rated A-
- Family Room Off Kitchen
- Soaking Tub
About This Home
Welcome to 16802 Ship Anchor Drive – Where Comfort Meets Convenience!
Step into this beautifully maintained 3-bed/2-bath home nestled in a prime Friendswood location—right across from the neighborhood park! Inside, you’ll love the durable tile flooring throughout the main areas & plush, carpet in the Primary for that cozy feel. The secondary bedrooms have vinyl plank flooring! The spacious open layout includes a bright living area, a large kitchen with a generous breakfast nook, an oversized dining area perfect for gatherings or everyday living. Need more space? Don’t miss the expansive laundry/mudroom, offering added function and flexibility.
Major updates include:
Fresh interior paint
New Blinds Installed(2025)
New A/C (2023)
New water heater (2024)
Roof only 7 years old
Located in the heart of Friendswood, this move-in ready gem offers easy access to **top-rated schools**, shopping, dining, and commuter routes. Don’t miss your chance to call 16802 Ship Anchor Drive HOME!
Home Details
Home Type
- Single Family
Est. Annual Taxes
- $5,202
Year Built
- Built in 1998
Lot Details
- 5,904 Sq Ft Lot
- Corner Lot
HOA Fees
- $32 Monthly HOA Fees
Parking
- 2 Car Attached Garage
Home Design
- Brick Exterior Construction
- Slab Foundation
- Composition Roof
Interior Spaces
- 2,055 Sq Ft Home
- 1-Story Property
- Ceiling Fan
- Gas Log Fireplace
- Window Treatments
- Entrance Foyer
- Family Room Off Kitchen
- Living Room
- Dining Room
- Utility Room
- Washer and Gas Dryer Hookup
Kitchen
- Breakfast Bar
- Oven
- Gas Cooktop
- Microwave
- Dishwasher
- Disposal
Bedrooms and Bathrooms
- 3 Bedrooms
- 2 Full Bathrooms
- Single Vanity
- Soaking Tub
- Bathtub with Shower
- Separate Shower
Home Security
- Security System Owned
- Fire and Smoke Detector
Eco-Friendly Details
- ENERGY STAR Qualified Appliances
- Energy-Efficient Thermostat
Schools
- Greene Elementary School
- Brookside Intermediate School
- Clear Brook High School
Utilities
- Central Heating and Cooling System
- Heating System Uses Gas
- Programmable Thermostat
Community Details
Overview
- Association fees include clubhouse, recreation facilities
- Associa Association, Phone Number (832) 864-1200
- Heritage Park Sec 22 Subdivision
Recreation
- Community Pool
Map
Home Values in the Area
Average Home Value in this Area
Tax History
| Year | Tax Paid | Tax Assessment Tax Assessment Total Assessment is a certain percentage of the fair market value that is determined by local assessors to be the total taxable value of land and additions on the property. | Land | Improvement |
|---|---|---|---|---|
| 2024 | $3,785 | $263,040 | $59,512 | $203,528 |
| 2023 | $3,785 | $304,757 | $59,512 | $245,245 |
| 2022 | $5,276 | $265,179 | $59,512 | $205,667 |
| 2021 | $5,067 | $233,939 | $51,247 | $182,692 |
| 2020 | $5,312 | $228,327 | $51,247 | $177,080 |
| 2019 | $5,465 | $224,416 | $46,287 | $178,129 |
| 2018 | $25 | $204,842 | $33,062 | $171,780 |
| 2017 | $4,988 | $204,842 | $33,062 | $171,780 |
| 2016 | $4,649 | $190,908 | $29,756 | $161,152 |
| 2015 | $3,389 | $175,020 | $24,797 | $150,223 |
| 2014 | $3,389 | $160,750 | $24,797 | $135,953 |
Property History
| Date | Event | Price | Change | Sq Ft Price |
|---|---|---|---|---|
| 08/07/2025 08/07/25 | For Sale | $329,900 | -- | $161 / Sq Ft |
Purchase History
| Date | Type | Sale Price | Title Company |
|---|---|---|---|
| Vendors Lien | -- | Stewart Title | |
| Warranty Deed | -- | Commonwealth Land Title Co |
Mortgage History
| Date | Status | Loan Amount | Loan Type |
|---|---|---|---|
| Open | $218,500 | New Conventional | |
| Previous Owner | $109,658 | Unknown | |
| Previous Owner | $114,900 | No Value Available |
Similar Homes in Friendswood, TX
Source: Houston Association of REALTORS®
MLS Number: 97598344
APN: 1193810010001
- 16814 Tower Ridge
- 16922 Echo Harbor
- 2927 Regata Run Dr
- 2719 Pirates Gold Cir
- 17030 Coachmaker Dr
- 16822 Bougainvilla Ln
- 2715 Beacon Bay Cir
- 2814 Rolling Fog Dr
- 17043 Coachmaker Dr
- 17014 Sailors Moon Ct
- 3727 Norwood Glen Ln
- 3015 Signal Hill Dr
- 2707 Sailors Moon Dr
- 2619 Midnight Star Cir
- 16814 Barcelona Dr
- 4722 Lunsford Hollow Ln
- 3811 Misty Falls Ln
- 2543 Forge Stone Dr
- 16902 Tibet Rd
- 3803 Shiloh Park Ct
- 16803 Bay Ledge Ct
- 2911 El Dorado Blvd
- 2920 W El Dorado Blvd
- 2539 Cobblers Way
- 16906 Barcelona Dr Unit ID1019600P
- 16910 Barcelona Dr
- 2187 Pilgrims Bend Dr
- 2702 W Bay Area Blvd
- 16511 Forest Bend Ave
- 2435 Heritage Bend Dr
- 16914 David Glen Dr
- 17155 Barcelona Dr Unit ID1019602P
- 17231 Blackhawk Blvd
- 16311 Tibet Rd
- 2323 W Bay Area Blvd
- 2822 English Colony Dr
- 4706 Wynnview Dr
- 4318 Townes Forest Rd
- 16746 Square Rigger Ln
- 5447 Timpani Dr






