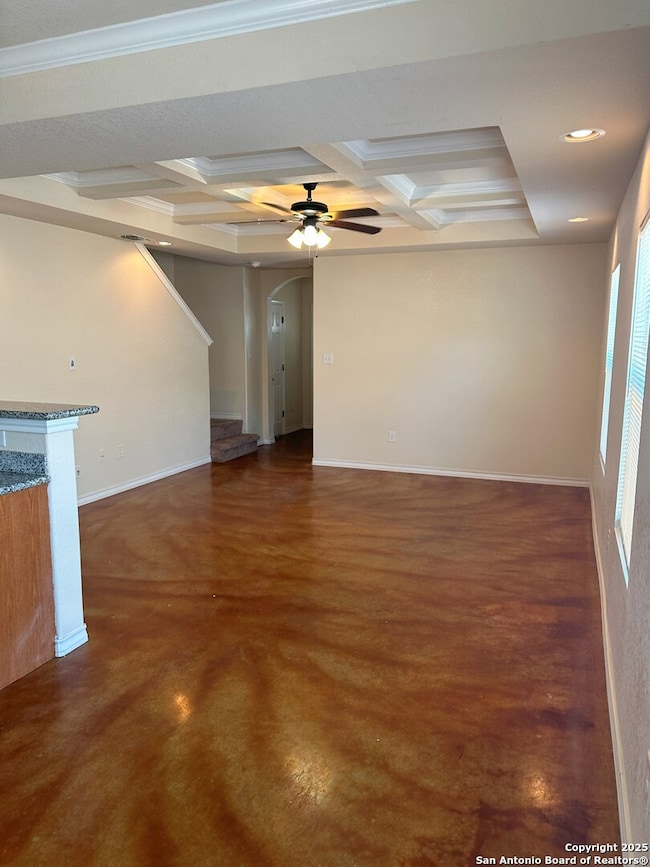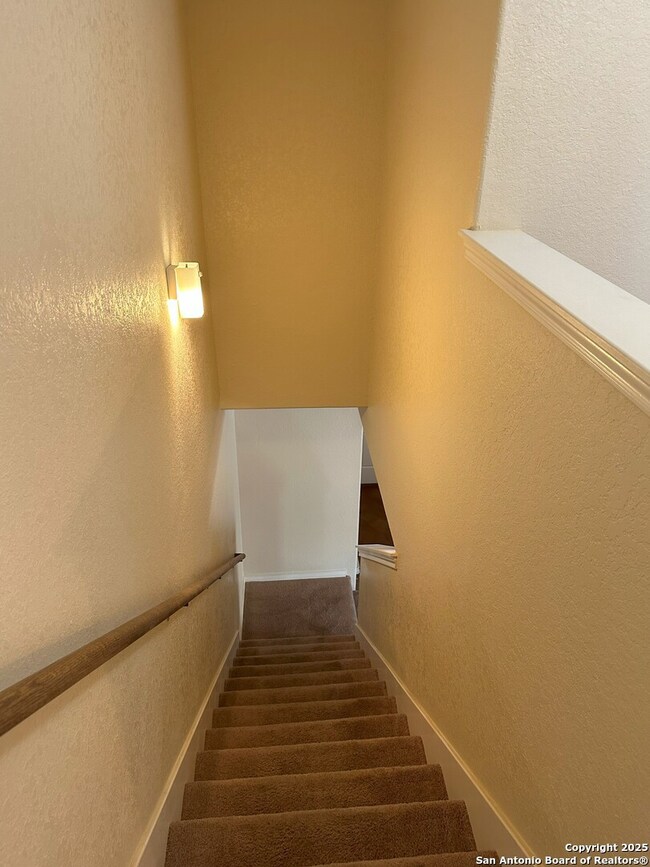Highlights
- Corner Lot
- 1 Car Attached Garage
- Ceramic Tile Flooring
- Solid Surface Countertops
- Crown Molding
- Central Heating and Cooling System
About This Home
*Rhino $0 security deposit program available * Move-In Special - First full month rent Free with 18 month lease term! NICE townhome. **Minutes from Randolph AFB, the Forum shopping center and Retama Park, this town-home is a must see!** This 3 BED 2.5 BATH town home (Approx. 1319 Sq. Ft) features High ceilings, ceiling fans with crown molding-living room, refrigerator and microwave, garage door opener. Upgraded fixtures throughout the unit complimented by dark brown granite counter tops. Stained concrete floors throughout the 1st floor. Water included. All HRG/residents are enrolled $30 month Resident Benefit Package added to monthly rent.
Listing Agent
William Gibbs
Hecht Real Estate Group Listed on: 10/15/2025
Property Details
Home Type
- Multi-Family
Year Built
- Built in 2014
Lot Details
- 2,614 Sq Ft Lot
- Corner Lot
Home Design
- Quadruplex
- Slab Foundation
- Composition Roof
- Roof Vent Fans
- Stucco
Interior Spaces
- 1,219 Sq Ft Home
- 2-Story Property
- Crown Molding
- Ceiling Fan
- Window Treatments
- Combination Dining and Living Room
- Fire and Smoke Detector
- Washer and Dryer Hookup
Kitchen
- Stove
- Microwave
- Dishwasher
- Solid Surface Countertops
- Disposal
Flooring
- Carpet
- Concrete
- Ceramic Tile
Bedrooms and Bathrooms
- 3 Bedrooms
Parking
- 1 Car Attached Garage
- Garage Door Opener
Schools
- Rollingmeadows Elementary School
- Kitty Hawk Middle School
- Judson High School
Utilities
- Central Heating and Cooling System
- Electric Water Heater
Community Details
- Built by Prosperity Homes and Inve
- Retreat At Retama Park Subdivision
Listing and Financial Details
- Tenant pays for gs_el, wt_sw, ydmnt, grbpu
- Rent includes wt_sw
- Assessor Parcel Number 050193010010
- Seller Concessions Offered
Map
Property History
| Date | Event | Price | List to Sale | Price per Sq Ft |
|---|---|---|---|---|
| 01/09/2026 01/09/26 | Price Changed | $1,270 | -2.3% | $1 / Sq Ft |
| 11/18/2025 11/18/25 | Price Changed | $1,300 | -1.9% | $1 / Sq Ft |
| 10/15/2025 10/15/25 | For Rent | $1,325 | -10.2% | -- |
| 08/23/2024 08/23/24 | Rented | $1,475 | 0.0% | -- |
| 08/05/2024 08/05/24 | Under Contract | -- | -- | -- |
| 06/25/2024 06/25/24 | For Rent | $1,475 | +11.3% | -- |
| 07/21/2021 07/21/21 | Off Market | $1,325 | -- | -- |
| 05/01/2021 05/01/21 | Rented | $1,325 | 0.0% | -- |
| 04/01/2021 04/01/21 | Under Contract | -- | -- | -- |
| 03/26/2021 03/26/21 | For Rent | $1,325 | +20.5% | -- |
| 03/12/2016 03/12/16 | Rented | $1,100 | -10.2% | -- |
| 02/11/2016 02/11/16 | Under Contract | -- | -- | -- |
| 11/18/2015 11/18/15 | For Rent | $1,225 | 0.0% | -- |
| 12/02/2014 12/02/14 | Rented | $1,225 | 0.0% | -- |
| 11/02/2014 11/02/14 | Under Contract | -- | -- | -- |
| 06/26/2014 06/26/14 | For Rent | $1,225 | -- | -- |
Source: San Antonio Board of REALTORS®
MLS Number: 1915614
- 8359 Sunrise Glen
- 8329 Morningside Place
- 8244 Breezy Cove
- 8232 Breezy Cove
- 16800 Lookout Rd
- 16874 Lookout Rd
- 16506 Caballo Valley
- 8119 Running Hollow
- 16530 Caballo Valley
- 8111 Running Hollow
- 16611 Emerald Bluff
- 15838 Beaufort Blvd
- 7906 Belmont Ridge
- 7903 Gate Bridge
- 7835 Saddle Run
- 7907 Saratoga Knoll
- 8050 Rosespur Park
- 16411 Alamo Derby
- 15802 Delaware Park
- 7731 Saddle Run
- 16806 Showdown Path Unit 1
- 16719 Jupiter Haven Unit 3
- 16822 Showdown Path Unit 1
- 16825 Showdown Path Unit 2
- 8338 Morningside Place
- 16832 Showdown Path Unit 1
- 16839 Dancing Ava Unit 1
- 16845 Showdown Path Unit 2
- 16505 Lookout Hollow Cir
- 16909 Dancing Ava Unit 2
- 16910 Showdown Path Unit 2
- 16918 Spirit Brook Unit 2
- 16926 Spirit Brook Unit 2
- 8327 Breezy Cove Unit 2
- 8227 Ellerston Blvd
- 16502 Retama Crown
- 7831 Saddle Run
- 7815 Liberty Horse
- 7810 Liberty Horse
- 15819 Hastings Park






