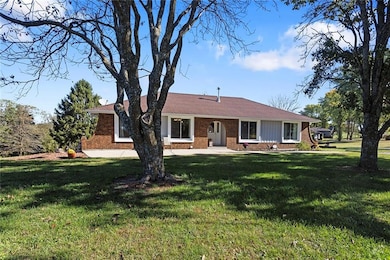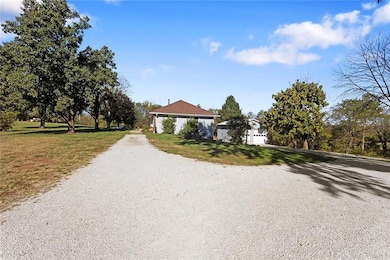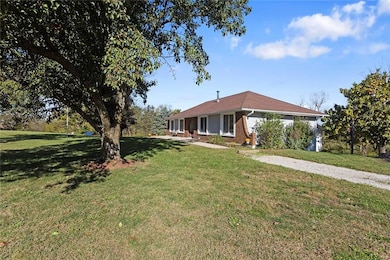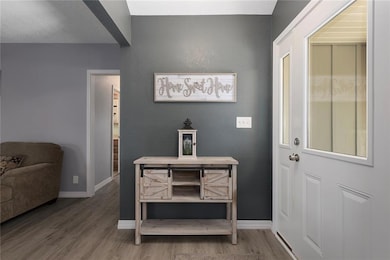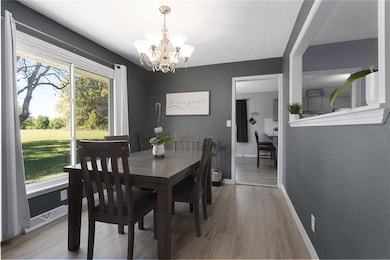Estimated payment $2,498/month
Highlights
- 94,525 Sq Ft lot
- Deck
- Living Room with Fireplace
- Kearney Junior High School Rated A-
- Wood Burning Stove
- Ranch Style House
About This Home
Situated on just over two acres, this 3 bedroom, 3 bathroom ranch style home is sure to wow you. Walk through the front door to a large living room with wood burning fireplace, vinyl plank flooring and access to the large deck. The formal dining room is right off the living room and looks into the living room. The kitchen features ample cabinet space, granite countertops, eat-in area and laundry, all appliances stay! The three bedrooms are on the main level with the primary bedroom featuring an en-suite bathroom. Downstairs you will find a large finished walkout basement. Features of the basement include a full bathroom, partially finished second kitchen, wood-burning fireplace within the extra large living space, single car garage and storage room. Property features a 30x24 metal outbuilding with 12-foot garage doors, mini split for comfort during harsh weather months and tons of electrical outlets. Large concrete patio area from the walkout basement perfect for entertaining or relaxing with the sounds of nature in the background.
Listing Agent
Platinum Realty LLC Brokerage Phone: 816-645-6330 License #2018032781 Listed on: 10/02/2025

Home Details
Home Type
- Single Family
Est. Annual Taxes
- $3,139
Year Built
- Built in 1972
Parking
- 3 Car Garage
Home Design
- Ranch Style House
- Traditional Architecture
- Composition Roof
- Metal Siding
Interior Spaces
- Wood Burning Stove
- Wood Burning Fireplace
- Thermal Windows
- Living Room with Fireplace
- 2 Fireplaces
- Formal Dining Room
- Finished Basement
- Fireplace in Basement
Kitchen
- Eat-In Kitchen
- Dishwasher
- Disposal
Flooring
- Carpet
- Tile
Bedrooms and Bathrooms
- 3 Bedrooms
- 3 Full Bathrooms
Laundry
- Laundry in Kitchen
- Washer
Schools
- Dogwood Elementary School
- Kearney High School
Utilities
- Central Air
- Heating System Uses Propane
- Septic Tank
Additional Features
- Deck
- 2.17 Acre Lot
Community Details
- No Home Owners Association
Listing and Financial Details
- Assessor Parcel Number 07-204-00-02-011.00
- $0 special tax assessment
Map
Home Values in the Area
Average Home Value in this Area
Tax History
| Year | Tax Paid | Tax Assessment Tax Assessment Total Assessment is a certain percentage of the fair market value that is determined by local assessors to be the total taxable value of land and additions on the property. | Land | Improvement |
|---|---|---|---|---|
| 2025 | $3,139 | $53,680 | -- | -- |
| 2024 | $3,139 | $46,720 | -- | -- |
| 2023 | $2,996 | $46,720 | $0 | $0 |
| 2022 | $2,577 | $39,390 | $0 | $0 |
| 2021 | $2,580 | $39,387 | $6,650 | $32,737 |
| 2020 | $2,464 | $34,850 | $0 | $0 |
| 2019 | $2,473 | $34,850 | $0 | $0 |
| 2018 | $2,415 | $33,060 | $0 | $0 |
| 2017 | $2,400 | $33,060 | $5,550 | $27,510 |
| 2016 | $2,400 | $33,060 | $5,550 | $27,510 |
| 2015 | $2,199 | $31,140 | $5,550 | $25,590 |
| 2014 | $2,064 | $29,090 | $5,550 | $23,540 |
Property History
| Date | Event | Price | List to Sale | Price per Sq Ft |
|---|---|---|---|---|
| 11/26/2025 11/26/25 | Pending | -- | -- | -- |
| 11/06/2025 11/06/25 | Price Changed | $425,000 | -5.6% | $161 / Sq Ft |
| 10/24/2025 10/24/25 | For Sale | $450,000 | -- | $170 / Sq Ft |
Purchase History
| Date | Type | Sale Price | Title Company |
|---|---|---|---|
| Special Warranty Deed | -- | Charter Land Title Llc | |
| Warranty Deed | -- | Ort |
Mortgage History
| Date | Status | Loan Amount | Loan Type |
|---|---|---|---|
| Open | $169,162 | FHA |
Source: Heartland MLS
MLS Number: 2578511
APN: 07-204-00-02-011.00
- 0 Lot 5 Arnold Park Lot N A Unit HMS2572371
- 0 Lot 3 Arnold Park Lot N A Unit HMS2572330
- 15806 NE 176th St
- Tract 2 Nation Rd
- Tbd Northeast 188th St
- 19122 33 Hwy
- TBD 188th Street N A
- 16605 Cc Hwy
- 14401 NE 188th St
- 16619 County Road Cc
- 16411 NE 162nd St
- 18317 Plattsburg Rd
- 18211 Plattsburg Rd
- 606 Water St
- 610 Waters St
- 16211 Dr
- 16115 Kountry Ridge Dr
- 911 Crestridge Dr
- 175 3rd St
- 911 W 7th Ave

