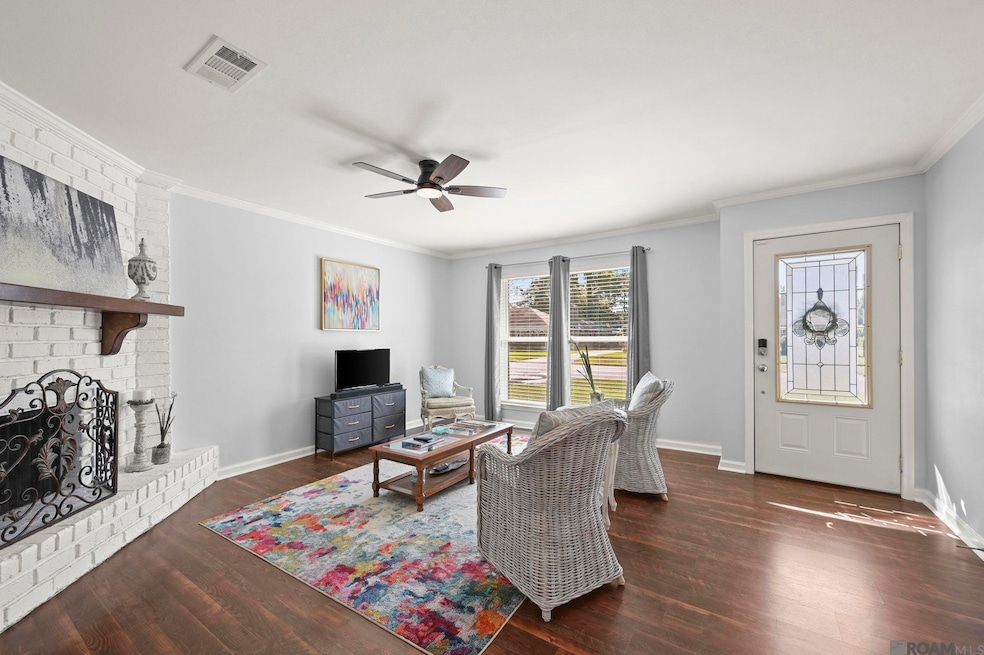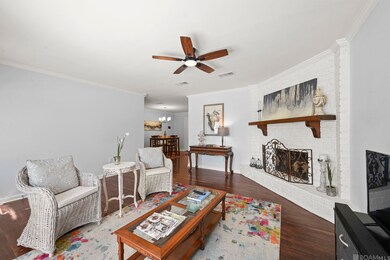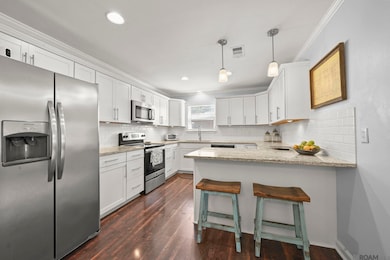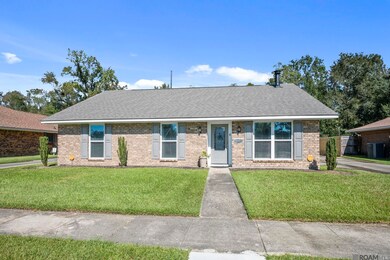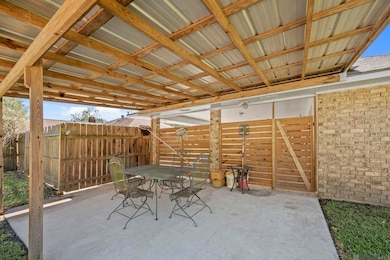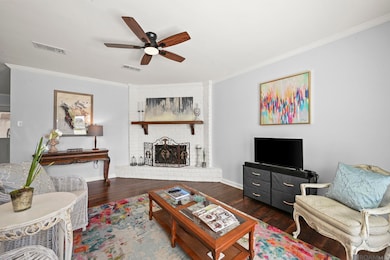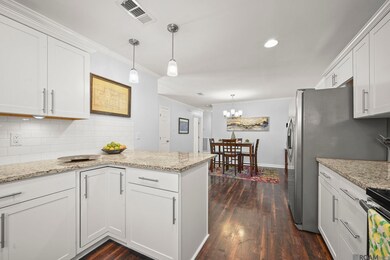16807 Bristoe Ave Baton Rouge, LA 70816
Shenandoah NeighborhoodEstimated payment $1,377/month
Highlights
- Private Pool
- Breakfast Area or Nook
- Separate Outdoor Workshop
- Covered Patio or Porch
- Electric Vehicle Charging Station
- Double Vanity
About This Home
Fully Remodeled in 2017 this turn-key 3-bedroom, 2-bathroom residence features a fully fenced backyard with a private pool with new liner. This home, ready for immediate occupancy, boasts a sophisticated aesthetic with laminate wood flooring throughout the main living areas and bedrooms, and ceramic tile in both bathrooms. For your peace of mind, the property has energy-efficient windows, a wood-burning fireplace, new water heater and 6 year old Air Conditioning System. The kitchen features all stainless appliances with slab granite countertops, a subway tile backsplash, abundant cabinet storage including a breakfast bar and separate dining / breakfast area with access to the oversized Laundry Room. The primary suite offers dual sinks, a large walk-in closet, and a tiled tub/shower combo. Additional enhancements include a new sand filtration pool pump installed in the last couple of years. Note from Listing Agent: Exterior Shots will be updated with Pool and Exterior Elevations once new Pool Liner is installed. It is special order and is expected in the coming week. Please Note: The Electric Car Charger and Front Ring Doorbell Camera are reserved by the seller. The remaining interior and exterior cameras are part of the Vivint Security Alarm and Monitoring Service; the equipment contract is paid in full, monthly monitoring fees are required for service continuation.
Home Details
Home Type
- Single Family
Est. Annual Taxes
- $1,345
Year Built
- Built in 1975 | Remodeled
Lot Details
- 9,104 Sq Ft Lot
- Lot Dimensions are 65' x 140'
- Property is Fully Fenced
- Privacy Fence
- Wood Fence
Home Design
- Brick Exterior Construction
- Slab Foundation
- Frame Construction
- Shingle Roof
- Wood Siding
Interior Spaces
- 1,447 Sq Ft Home
- 1-Story Property
- Ceiling Fan
- Wood Burning Fireplace
- Window Treatments
- Window Screens
- Ceramic Tile Flooring
- Attic Access Panel
Kitchen
- Breakfast Area or Nook
- Breakfast Bar
- Self-Cleaning Oven
- Dishwasher
- Disposal
Bedrooms and Bathrooms
- 3 Bedrooms
- En-Suite Bathroom
- Walk-In Closet
- 2 Full Bathrooms
- Double Vanity
Laundry
- Laundry Room
- Washer and Dryer Hookup
Home Security
- Home Security System
- Fire and Smoke Detector
Parking
- 4 Parking Spaces
- Carport
- Off-Street Parking
Pool
- Private Pool
- Pool Liner
Outdoor Features
- Covered Patio or Porch
- Separate Outdoor Workshop
Utilities
- Cooling Available
- Heating System Uses Gas
- Gas Water Heater
Community Details
- Property has a Home Owners Association
- O'neal Place Subdivision
- Electric Vehicle Charging Station
Map
Home Values in the Area
Average Home Value in this Area
Tax History
| Year | Tax Paid | Tax Assessment Tax Assessment Total Assessment is a certain percentage of the fair market value that is determined by local assessors to be the total taxable value of land and additions on the property. | Land | Improvement |
|---|---|---|---|---|
| 2024 | $1,345 | $18,124 | $1,200 | $16,924 |
| 2023 | $1,345 | $15,370 | $1,200 | $14,170 |
| 2022 | $1,956 | $15,370 | $1,200 | $14,170 |
| 2021 | $1,922 | $15,370 | $1,200 | $14,170 |
| 2020 | $1,945 | $15,370 | $1,200 | $14,170 |
| 2019 | $1,637 | $13,100 | $1,200 | $11,900 |
| 2018 | $1,617 | $13,100 | $1,200 | $11,900 |
| 2017 | $1,617 | $13,100 | $1,200 | $11,900 |
| 2016 | $201 | $8,935 | $1,200 | $7,735 |
| 2015 | $693 | $13,100 | $1,200 | $11,900 |
| 2014 | $691 | $13,100 | $1,200 | $11,900 |
| 2013 | -- | $13,100 | $1,200 | $11,900 |
Property History
| Date | Event | Price | List to Sale | Price per Sq Ft | Prior Sale |
|---|---|---|---|---|---|
| 11/04/2025 11/04/25 | For Sale | $240,000 | +45.5% | $166 / Sq Ft | |
| 02/28/2019 02/28/19 | Sold | -- | -- | -- | View Prior Sale |
| 02/03/2019 02/03/19 | Pending | -- | -- | -- | |
| 01/07/2019 01/07/19 | Price Changed | $164,900 | -1.2% | $114 / Sq Ft | |
| 11/05/2018 11/05/18 | Price Changed | $166,900 | -0.6% | $115 / Sq Ft | |
| 10/18/2018 10/18/18 | For Sale | $167,900 | +112.5% | $116 / Sq Ft | |
| 05/22/2018 05/22/18 | Sold | -- | -- | -- | View Prior Sale |
| 05/03/2018 05/03/18 | Pending | -- | -- | -- | |
| 04/23/2018 04/23/18 | For Sale | $79,000 | -- | $54 / Sq Ft |
Purchase History
| Date | Type | Sale Price | Title Company |
|---|---|---|---|
| Deed | $1,674,000 | None Listed On Document | |
| Deed | $161,800 | Commerce Title & Abstract Co | |
| Special Warranty Deed | $82,000 | None Available | |
| Sheriffs Deed | $121,736 | None Available | |
| Warranty Deed | $131,000 | -- |
Mortgage History
| Date | Status | Loan Amount | Loan Type |
|---|---|---|---|
| Previous Owner | $121,350 | New Conventional | |
| Previous Owner | $127,070 | New Conventional |
Source: Greater Baton Rouge Association of REALTORS®
MLS Number: 2025020333
APN: 01764071
- 16828 Bristoe Ave
- 16631 Abshire Ave
- 2011 Hoyt Dr
- 16508 Patton Ave
- 16404 Ellis Ave
- 16422 Bonham Ave
- 16117 Chancel Ave
- 16137 Chancel Ave
- 2333 Walnutwood Dr
- 2128 Elkwood Dr
- 16161 Chancel Ave Unit A1
- 2309 Aspenwood Dr
- 2909 Palatine Place
- 2929 Palatine Place
- 16210 Thorncrown Ln
- 0 Commercial Unit BR2018011168
- 2924 Oneal Ln
- 2346 Morningbrook Dr
- 2234 Morningbrook Dr
- 1444 Oneal Ln
- 16613 Bristoe Ave
- 2525 Oneal Ln
- 16441 S Harrells Ferry Rd
- 2011 Aspenwood Dr
- 1680 O'Neal Ln
- 16625 Poe Ave
- 3149 O'Neal Ln
- 3310 Oneal Ln
- 2437 Bernwood Dr
- 3412 Yorkfield Dr
- 3412 Yorkfield Dr Unit A
- 3412 Yorkfield Dr Unit D
- 15550 Riverdale Ave E
- 3514 Yorkfield Dr Unit A
- 2455 Weldwood Dr
- 3403 President Davis Dr
- 2750 Millerville Rd
- 13633 Millerville Greens Blvd
- 17427 Deer Lake Ave
- 16512 Villa Brielle Ave
