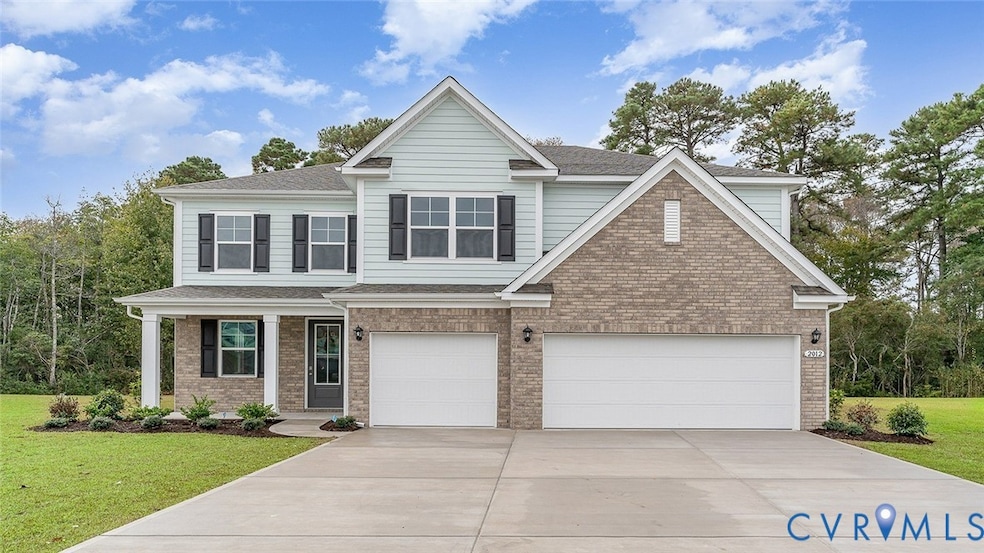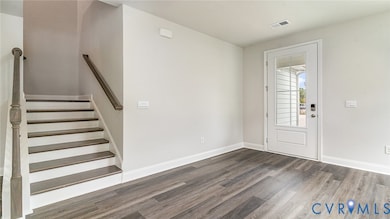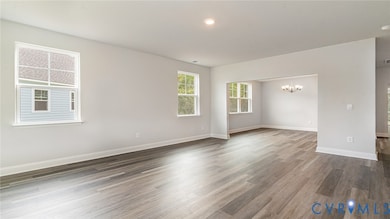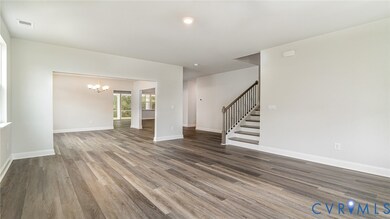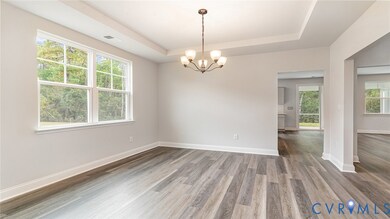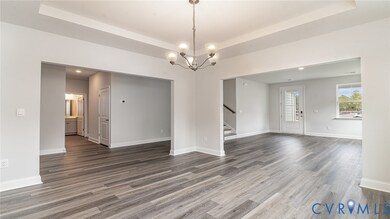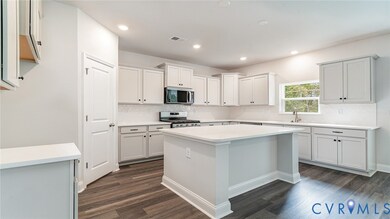16807 Copperland Point Chesterfield, VA 23838
South Chesterfield County NeighborhoodEstimated payment $4,701/month
Highlights
- Golf Course Community
- Fitness Center
- Outdoor Pool
- Winterpock Elementary School Rated A-
- Under Construction
- Craftsman Architecture
About This Home
Introducing "The Westerly" in HARPERS MILL- a stunning 4,084 square foot home designed for comfort and elegance. This expansive residence boasts six spacious bedrooms and four well-appointed bathrooms, making it perfect for families or those who love to entertain. As you enter, you're welcomed by an inviting open floor plan that harmoniously blends formal dining and living room spaces with a generous family room and a chef-inspired kitchen, and two pantry's. The kitchen features a large center island, ideal for gatherings and culinary adventures, while the first-floor guest suite ensures privacy for visitors. Retreat to the second floor, where a massive primary suite awaits. This luxurious space includes separate vanities, a private water closet, and an enormous walk-in closet, providing a perfect sanctuary. Two additional bedrooms share a convenient Jack and Jill bathroom, while a third bedroom and another full bathroom offer ample accommodation for family and guests. The second floor is further enhanced by a spacious laundry room and a large loft area perfect for relaxation or play. With a three-car garage and thoughtfully designed living areas, "The Westerly" is a perfect blend of functionality and style, making it the ideal place to call home.
Listing Agent
D R Horton Realty of Virginia, License #0225270829 Listed on: 11/12/2025

Home Details
Home Type
- Single Family
Year Built
- Built in 2025 | Under Construction
Lot Details
- Cul-De-Sac
HOA Fees
- $67 Monthly HOA Fees
Parking
- 3 Car Direct Access Garage
- Driveway
Home Design
- Craftsman Architecture
- Transitional Architecture
- Slab Foundation
- Fire Rated Drywall
- Frame Construction
- Shingle Roof
- Vinyl Siding
Interior Spaces
- 4,084 Sq Ft Home
- 2-Story Property
- Tray Ceiling
- High Ceiling
- Ceiling Fan
- Recessed Lighting
- Gas Fireplace
- Separate Formal Living Room
- Dining Area
- Loft
Kitchen
- Breakfast Area or Nook
- Butlers Pantry
- Built-In Oven
- Gas Cooktop
- Stove
- Range Hood
- Microwave
- Dishwasher
- Kitchen Island
- Granite Countertops
Flooring
- Carpet
- Tile
- Vinyl
Bedrooms and Bathrooms
- 5 Bedrooms
- Main Floor Bedroom
- Walk-In Closet
- 4 Full Bathrooms
- Double Vanity
Laundry
- Laundry Room
- Washer and Dryer Hookup
Outdoor Features
- Outdoor Pool
- Front Porch
Schools
- Winterpock Elementary School
- Bailey Bridge Middle School
- Cosby High School
Utilities
- Forced Air Heating and Cooling System
- Heating System Uses Natural Gas
- Tankless Water Heater
- Gas Water Heater
- Cable TV Available
Listing and Financial Details
- Tax Lot 28
- Assessor Parcel Number 708661353600000
Community Details
Overview
- Harpers Mill Subdivision
- The community has rules related to allowing corporate owners
Amenities
- Common Area
- Clubhouse
Recreation
- Golf Course Community
- Community Playground
- Fitness Center
- Community Pool
- Trails
Map
Home Values in the Area
Average Home Value in this Area
Property History
| Date | Event | Price | List to Sale | Price per Sq Ft |
|---|---|---|---|---|
| 11/12/2025 11/12/25 | For Sale | $738,990 | -- | $181 / Sq Ft |
Source: Central Virginia Regional MLS
MLS Number: 2531316
- 16812 Copperland Point
- 16812 Copperland Ct
- 16806 Copperland Point
- 16813 Copperland Point
- 16806 Copperland Ct
- 16801 Copperland Point
- 16901 Barmer Rd
- 16801 Barmer Rd
- 8801 Copperland Dr
- 8713 Copperland Dr
- 16824 Barmer Rd
- 8806 Farthing Dr
- 8819 Farthing Dr
- 8818 Farthing Dr
- Jamestown Plan at Copper Grove at Harpers Mill
- Hayden Plan at Copper Grove at Harpers Mill
- NANTUCKET Plan at Copper Grove at Harpers Mill
- Summit Plan at Copper Grove at Harpers Mill
- Tillman Plan at Copper Grove at Harpers Mill
- Hadley Plan at Copper Grove at Harpers Mill
- 17556 Memorial Tournament Dr
- 18101 Golden Bear Trace
- 16129 Abelson Way
- 17412 Trevino Pkwy
- 15531 Hampton Crest Terrace
- 15560 Cosby Village Ave
- 7300 Southwind Dr
- 15339 Sunray Alley
- 15309 Sunray Alley
- 7420 Ashlake Pkwy
- 6454 Cassia Loop
- 18401 Palisades Ct
- 18417 Palisades Ct
- 14647 Hancock Towns Dr
- 6404 Bilberry Alley
- 7304 Hancock Towns Ln Unit A-4
- 14720 Village Square Place Unit 8
- 18754 Palisades Ridge
- 5716 Saddle Hill Dr
- 16707 Cabretta Ct
