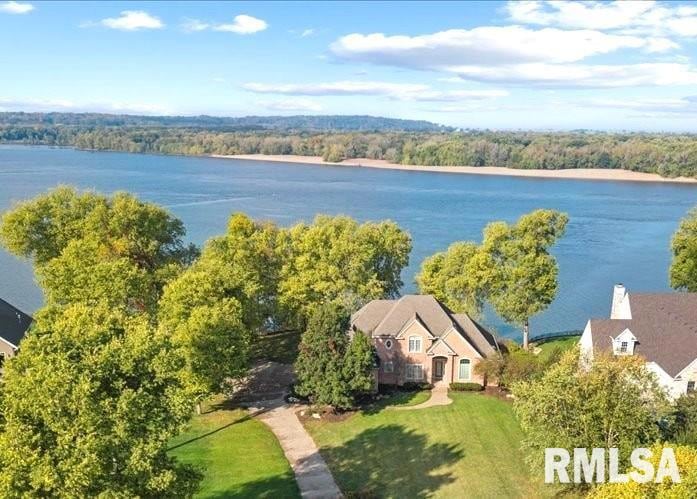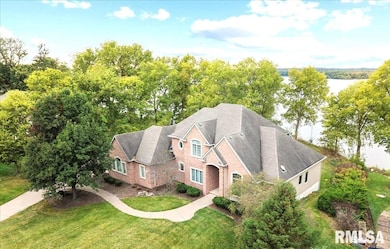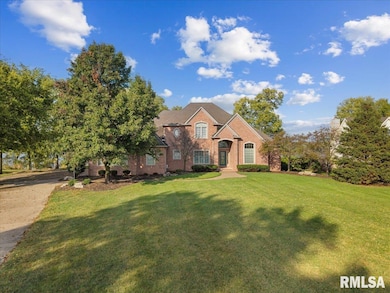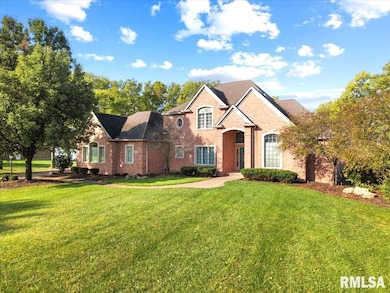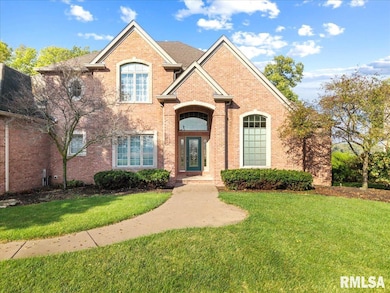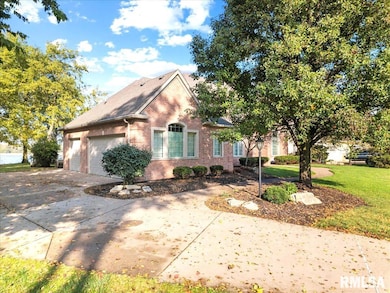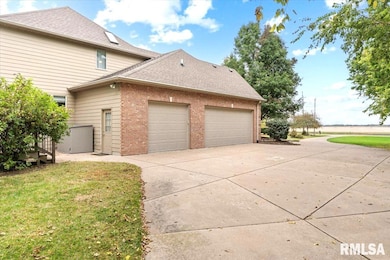16808 River Rd N Cordova, IL 61242
Estimated payment $5,920/month
Highlights
- River View
- Waterfront
- Deck
- Riverdale Elementary School Rated 10
- Wolf Appliances
- Family Room with Fireplace
About This Home
Welcome to your dream river-front retreat! This Stately home is nestled atop a scenic bluff with sweeping views of the Mississippi River and Princeton Beach and private access to the shoreline. Enjoy a generous 3000+ sq ft of thoughtfully designed living space with 5BR/3.5 BA. Built in 2004 with top-tier materials and construction details such as Hardie cement board siding, partial brick exterior, dual geothermal heating and cooling system for efficient year-round comfort and central vacuum system.Step inside to discover an open and airy vaulted great room anchored by gorgeous wood built-ins, a gas fireplace and walls of windows framing the river view beyond.The chef’s kitchen is a standout with professional-grade appliances, a double oven, Wolf cooktop, Sub-Zero refrigerator, generous pantry and a breakfast bar with seating. An adjacent sunroom/family room invites you to linger enjoying a spectacular river view, fireplace and a cup of coffee. The main floor Primary Suite is a true sanctuary with oversized garden tub, separate shower, double sinks, linen closet, skylight and walk-in closet. The main level office/study with built-ins is perfect for remote work.Upstairs, three bedrooms offer flexibility. One suite with full bath and two bedrooms that share bathroom. The spacious basement is partially finished with a fifth bedroom and option for additional finished area,hobby area, storage closets with shelving, cabinets. 3-car garage
Listing Agent
NextHome QC Realty Brokerage Phone: 563-570-1488 License #S67714000/475.189504 Listed on: 10/20/2025

Home Details
Home Type
- Single Family
Est. Annual Taxes
- $14,126
Year Built
- Built in 2004
Lot Details
- Lot Dimensions are 148x395x140x394
- Waterfront
- Level Lot
Parking
- 3 Car Attached Garage
- Heated Garage
Home Design
- Brick Exterior Construction
- Poured Concrete
- Frame Construction
- Shingle Roof
- Radon Mitigation System
Interior Spaces
- 3,186 Sq Ft Home
- Central Vacuum
- Vaulted Ceiling
- Ceiling Fan
- Gas Log Fireplace
- Family Room with Fireplace
- 2 Fireplaces
- Great Room with Fireplace
- River Views
- Partially Finished Basement
- Natural lighting in basement
Kitchen
- Double Oven
- Range
- Microwave
- Dishwasher
- Wolf Appliances
- Solid Surface Countertops
- Disposal
Bedrooms and Bathrooms
- 5 Bedrooms
- Soaking Tub
Laundry
- Dryer
- Washer
Outdoor Features
- Deck
Schools
- Riverdale Elementary And Middle School
- Riverdale High School
Utilities
- Forced Air Heating and Cooling System
- Geothermal Heating and Cooling
- Gas Water Heater
- Water Softener is Owned
- Cable TV Available
Community Details
- Sullivan Mississippi River Estates Subdivision
Listing and Financial Details
- Assessor Parcel Number 03-30-401-006
Map
Home Values in the Area
Average Home Value in this Area
Tax History
| Year | Tax Paid | Tax Assessment Tax Assessment Total Assessment is a certain percentage of the fair market value that is determined by local assessors to be the total taxable value of land and additions on the property. | Land | Improvement |
|---|---|---|---|---|
| 2024 | $14,126 | $240,532 | $61,190 | $179,342 |
| 2023 | $14,126 | $220,672 | $56,138 | $164,534 |
| 2022 | $14,126 | $206,488 | $53,541 | $152,947 |
| 2021 | $0 | $195,723 | $50,750 | $144,973 |
| 2020 | $14,126 | $192,831 | $50,000 | $142,831 |
| 2019 | $14,488 | $192,831 | $50,000 | $142,831 |
| 2018 | $13,662 | $191,011 | $52,198 | $138,813 |
| 2017 | $13,381 | $191,011 | $52,198 | $138,813 |
| 2016 | $13,203 | $188,373 | $51,477 | $136,896 |
| 2015 | $12,372 | $176,194 | $48,149 | $128,045 |
| 2014 | $2,729 | $176,194 | $48,149 | $128,045 |
| 2013 | $2,729 | $176,194 | $48,149 | $128,045 |
Property History
| Date | Event | Price | List to Sale | Price per Sq Ft | Prior Sale |
|---|---|---|---|---|---|
| 10/20/2025 10/20/25 | For Sale | $899,900 | +56.5% | $282 / Sq Ft | |
| 10/18/2018 10/18/18 | Sold | $575,000 | -8.6% | $194 / Sq Ft | View Prior Sale |
| 08/22/2018 08/22/18 | Pending | -- | -- | -- | |
| 05/18/2018 05/18/18 | For Sale | $629,000 | -- | $212 / Sq Ft |
Source: RMLS Alliance
MLS Number: QC4268557
APN: 03-30-401-006
- 104 Illinois 84
- 18312 River Rd N
- 401 3rd St S
- 1005 2nd St
- 1023 2nd St
- 1502 Highway 67
- 28055 238th St
- Lot 25 238th St
- 21812 River Rd
- 11816 N 84 Hwy
- 22799 Great River Rd
- 28176 226th St
- Lot 3 Lakeside Dr
- Lot 4 Lakeside Dr
- 26805 255th Ave
- 22206 280th Ave
- 1914 Ridgefield Dr
- 9721 234th St N
- 706 N Main St
- LOT 201 James St
- 111 Ewing St Unit 111 Ewing Upper Unit
- 1444 Dodge St
- 723 Cox Ct
- 1215 7th Ave
- 54 Cobblestone Ln
- 6817 Timber Ct
- 2575 Gates Dr
- 2582 Friendship Trail
- 7118 International Dr
- 5894 Butterfield Ct
- 5888 Butterfield Ct
- 4833 Lauren Ln
- 4784 Middle Rd
- 7216-7220 Grove Crossing
- 3939 53rd Ave
- 3431 Glenbrook Cir S
- 3467 Glenbrook Cir N
- 5472 Devils Glen Rd
- 751 2nd Ave S
- 73 Manor Dr
