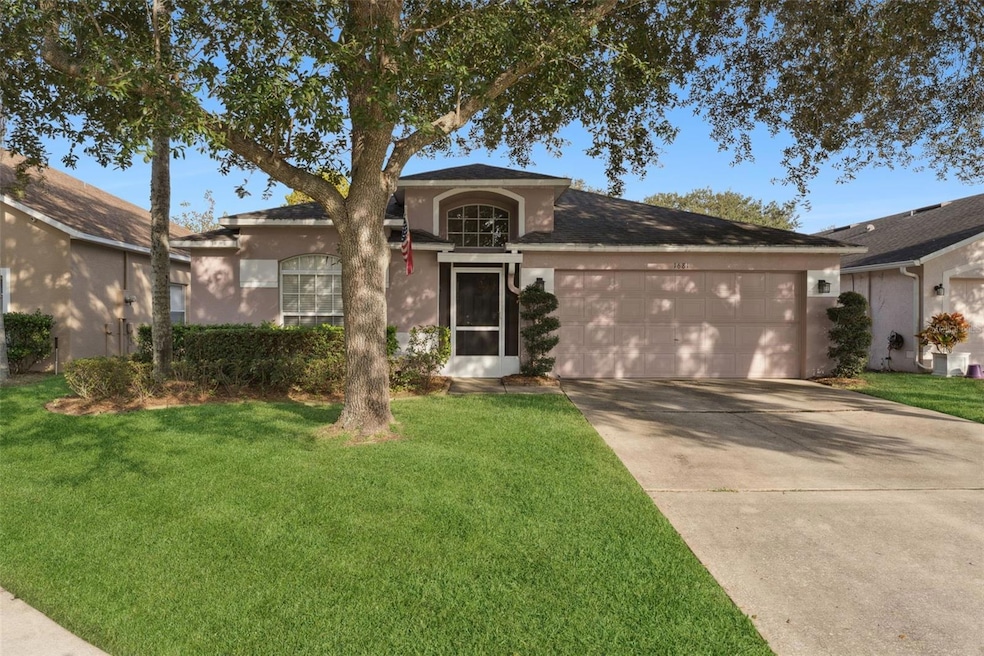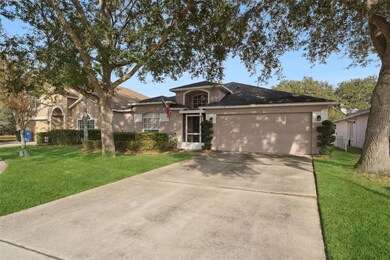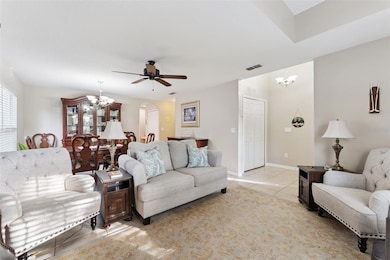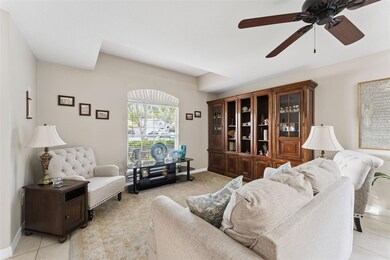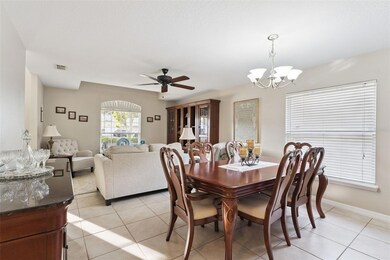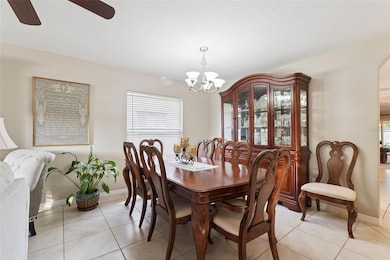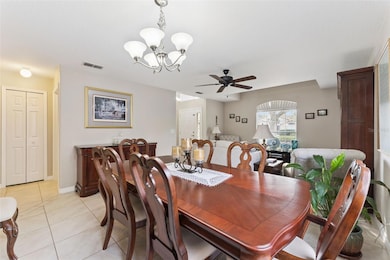1681 Ashland Trail Oviedo, FL 32765
Estimated payment $2,624/month
Highlights
- 60 Feet of Pond Waterfront
- Pond View
- Den
- Partin Elementary School Rated A
- Stone Countertops
- Enclosed Patio or Porch
About This Home
Welcome home to this stunning 4BR/2BA, 1,965 sq ft property at 1681 Ashland Trail in Oviedo’s desirable Waverlee Woods. Motivated seller! This well-maintained home is located on a quiet cul-de-sac and offers a spacious layout, privacy, and a peaceful pond view. The kitchen was updated in 2020 with new cabinets, countertops, lighting, under-cabinet lighting, and stainless-steel appliances. Additional upgrades include a Leaf Filter system, new ceiling fans throughout, new Anderson thermopane slider (2022) with retractable blind (2023), and A/C (2023). The owner’s suite features an extra-large walk-in shower and an expanded linen closet. Major improvements include: roof (2016), water heater (2019), interior paint (2020), and exterior paint (2023). Transferrable Termite Bond. Enjoy the enclosed lanai with fans, overlooking a large backyard with tranquil pond views—ideal for relaxing or entertaining. This home is move-in ready and full of upgrades inside and out. Motivated sellers—bring your offers!
Listing Agent
BEACON REAL ESTATE & ASSOC Brokerage Phone: 352-253-9200 License #3013216 Listed on: 11/22/2025
Home Details
Home Type
- Single Family
Est. Annual Taxes
- $78
Year Built
- Built in 2000
Lot Details
- 6,206 Sq Ft Lot
- 60 Feet of Pond Waterfront
- Northwest Facing Home
- Metered Sprinkler System
- Property is zoned PUD
HOA Fees
- $29 Monthly HOA Fees
Parking
- 2 Car Attached Garage
Home Design
- Block Foundation
- Shingle Roof
- Block Exterior
- Concrete Perimeter Foundation
- Stucco
Interior Spaces
- 1,965 Sq Ft Home
- 1-Story Property
- Built-In Features
- Crown Molding
- Ceiling Fan
- Wood Burning Fireplace
- Fireplace Features Masonry
- Window Treatments
- Family Room Off Kitchen
- Combination Dining and Living Room
- Den
- Pond Views
Kitchen
- Eat-In Kitchen
- Range with Range Hood
- Microwave
- Ice Maker
- Dishwasher
- Stone Countertops
- Solid Wood Cabinet
- Disposal
Flooring
- Brick
- Carpet
- Ceramic Tile
Bedrooms and Bathrooms
- 4 Bedrooms
- Walk-In Closet
- 2 Full Bathrooms
- Rain Shower Head
Laundry
- Laundry in unit
- Dryer
- Washer
Outdoor Features
- Enclosed Patio or Porch
- Rain Gutters
- Private Mailbox
Schools
- Partin Elementary School
- Jackson Heights Middle School
- Hagerty High School
Utilities
- Central Heating and Cooling System
- Thermostat
- Underground Utilities
- Electric Water Heater
- Cable TV Available
Community Details
- Alberto Buster Association, Phone Number (407) 359-7202
- Visit Association Website
- Waverlee Woods Homeowners Association, Inc. Association
- Waverlee Woods Unit 3 Subdivision
Listing and Financial Details
- Visit Down Payment Resource Website
- Legal Lot and Block 212 / 4
- Assessor Parcel Number 13-21-31-5NW-0000-2120
Map
Home Values in the Area
Average Home Value in this Area
Tax History
| Year | Tax Paid | Tax Assessment Tax Assessment Total Assessment is a certain percentage of the fair market value that is determined by local assessors to be the total taxable value of land and additions on the property. | Land | Improvement |
|---|---|---|---|---|
| 2024 | $78 | $246,764 | -- | -- |
| 2023 | $78 | $239,577 | $0 | $0 |
| 2021 | $78 | $225,824 | $0 | $0 |
| 2020 | $78 | $222,706 | $0 | $0 |
| 2019 | $3,995 | $236,932 | $0 | $0 |
| 2018 | $3,803 | $222,725 | $0 | $0 |
| 2017 | $3,575 | $208,877 | $0 | $0 |
| 2016 | $3,487 | $205,589 | $0 | $0 |
| 2015 | $2,885 | $177,809 | $0 | $0 |
| 2014 | $2,885 | $156,932 | $0 | $0 |
Property History
| Date | Event | Price | List to Sale | Price per Sq Ft | Prior Sale |
|---|---|---|---|---|---|
| 11/22/2025 11/22/25 | For Sale | $490,000 | +66.1% | $249 / Sq Ft | |
| 12/31/2019 12/31/19 | Sold | $295,000 | 0.0% | $150 / Sq Ft | View Prior Sale |
| 11/15/2019 11/15/19 | Pending | -- | -- | -- | |
| 11/14/2019 11/14/19 | For Sale | $295,000 | -- | $150 / Sq Ft |
Purchase History
| Date | Type | Sale Price | Title Company |
|---|---|---|---|
| Interfamily Deed Transfer | -- | Accommodation | |
| Warranty Deed | $100 | Farnsworth Scott | |
| Warranty Deed | $295,000 | Watson Title Services Inc | |
| Warranty Deed | $291,000 | Fidelity Natl Title Ins Co | |
| Warranty Deed | $139,700 | -- | |
| Warranty Deed | $1,600,000 | -- |
Mortgage History
| Date | Status | Loan Amount | Loan Type |
|---|---|---|---|
| Previous Owner | $295,000 | VA | |
| Previous Owner | $66,250 | Unknown | |
| Previous Owner | $113,500 | New Conventional | |
| Previous Owner | $111,000 | New Conventional |
Source: Stellar MLS
MLS Number: G5104691
APN: 13-21-31-5NW-0000-2120
- 500 Wellesly St
- 435 Evening Sky Dr
- 529 Evening Sky Dr
- 381 Lakepark Trail
- 935 Ekana Green Ct
- 1020 Vernon Loop
- 2145 Emerald Green Cir
- 996 Big Oaks Dr
- 2111 Rocky Bluff Ct
- 656 Long Lake Dr
- 1044 Big Oaks Blvd
- 1068 Brielle Ct
- 982 Big Oaks Dr
- 1054 Brielle Ave
- 0 Daisey Ave
- 1000 N Lake Claire Cir
- 1033 Brielle Ave
- 388 Chinaberry Ave
- 861 Lullwater Dr
- 772 E Broadway St
- 481 Augustine Ct
- 1860 Ashland Trail
- 1137 Bishop Ave
- 250 Lynn St
- 604 Lakepark Trail
- 1600 Oviedo Grove Cir
- 1850 Emerald Green Cir
- 1890 Emerald Green Cir
- 1006 Henson Ct
- 1048 Vernon Loop
- 1040 Manigan Ave
- 1018 Henson Ct
- 1022 Henson Ct
- 1091 Brielle Ct
- 954 E Broadway St
- 1098 E Harrison St
- 1135 Covington St
- 392 Crystal Ave
- 1579 Pink Dogwood Way
- 1614 Sand Key Cir
