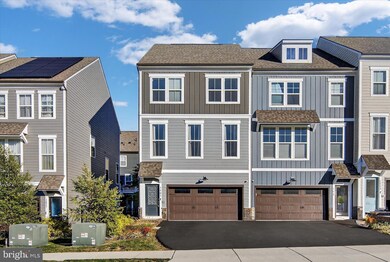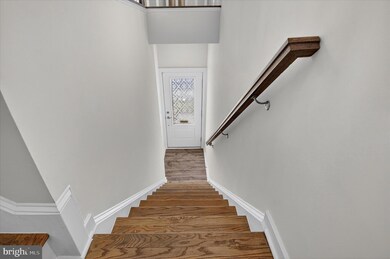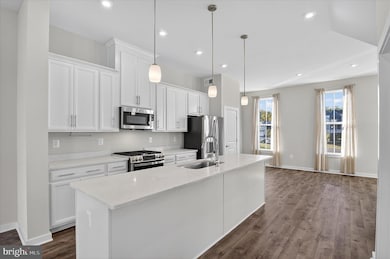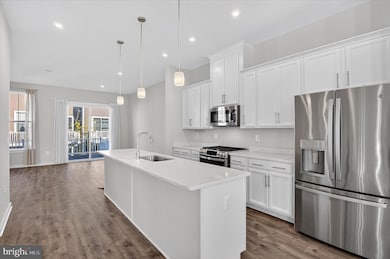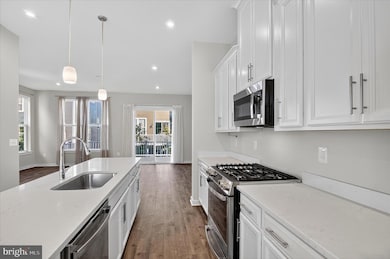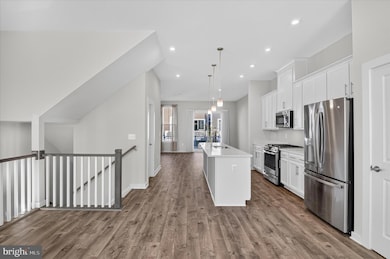1681 Aspen Poplar Rd Dumfries, VA 22026
Potomac Shores NeighborhoodEstimated payment $3,882/month
Highlights
- Craftsman Architecture
- Community Pool
- Forced Air Heating and Cooling System
- Covington-Harper Elementary School Rated A-
- 2 Car Attached Garage
About This Home
Built in 2022, this gorgeous end-unit townhome in Potomac Shores offers over 2,300 sq ft of finished living space with 3 bedrooms, 3.5 baths, and a 2-car garage. The entry level includes a spacious rec room with a full bath and walk-out. The main level features an open layout with a large gourmet kitchen showcasing a quartz waterfall island, upgraded GE appliances, and designer finishes. A bright dining area, expansive living room, half bath, and a private composite deck make this floor ideal for entertaining. Upstairs, the primary suite offers dual walk-in closets and a spa-inspired en-suite bath, while two additional bedrooms share a full bath. Laundry is conveniently located on the bedroom level. Living in Potomac Shores means resort-style amenities: pools, a state-of-the-art fitness center, the Social Barn, playgrounds and parks, miles of scenic walking trails, and year-round community events. The community is home to an 18-hole Jack Nicklaus Signature Golf Course along the Potomac River, with a clubhouse and Tidewater Grill. Exciting growth continues with the new VRE station under construction less than 2 minutes from this home, making commuting even easier. Potomac Shores is one of Northern Virginia’s most dynamic and connected waterfront communities, blending modern upgrades, family-friendly amenities, and stunning natural surroundings.
Listing Agent
(571) 665-9593 arsalan.realtor@gmail.com Samson Properties License #680476 Listed on: 10/17/2025

Townhouse Details
Home Type
- Townhome
Est. Annual Taxes
- $5,546
Year Built
- Built in 2022
Lot Details
- 2,931 Sq Ft Lot
HOA Fees
- $200 Monthly HOA Fees
Parking
- 2 Car Attached Garage
- 2 Driveway Spaces
- Front Facing Garage
Home Design
- Craftsman Architecture
- Contemporary Architecture
- Brick Exterior Construction
- Slab Foundation
- Vinyl Siding
Interior Spaces
- Property has 3 Levels
Bedrooms and Bathrooms
- 3 Bedrooms
Utilities
- Forced Air Heating and Cooling System
- Natural Gas Water Heater
Listing and Financial Details
- Tax Lot 419A
- Assessor Parcel Number 8389-50-3137
Community Details
Overview
- Potomac Shores Subdivision
Recreation
- Community Pool
Map
Home Values in the Area
Average Home Value in this Area
Tax History
| Year | Tax Paid | Tax Assessment Tax Assessment Total Assessment is a certain percentage of the fair market value that is determined by local assessors to be the total taxable value of land and additions on the property. | Land | Improvement |
|---|---|---|---|---|
| 2025 | $5,444 | $575,300 | $195,600 | $379,700 |
| 2024 | $5,444 | $547,400 | $186,400 | $361,000 |
| 2023 | $5,495 | $528,100 | $179,200 | $348,900 |
| 2022 | $1,855 | $167,500 | $167,500 | $0 |
| 2021 | $792 | $63,800 | $63,800 | $0 |
Property History
| Date | Event | Price | List to Sale | Price per Sq Ft |
|---|---|---|---|---|
| 11/08/2025 11/08/25 | Pending | -- | -- | -- |
| 10/17/2025 10/17/25 | For Sale | $609,900 | -- | $265 / Sq Ft |
Purchase History
| Date | Type | Sale Price | Title Company |
|---|---|---|---|
| Special Warranty Deed | $578,410 | First American Title | |
| Special Warranty Deed | $534,990 | First American Title | |
| Deed | $2,941,000 | New Title Company Name |
Mortgage History
| Date | Status | Loan Amount | Loan Type |
|---|---|---|---|
| Open | $530,303 | New Conventional |
Source: Bright MLS
MLS Number: VAPW2105516
APN: 8389-50-3137
- 1783 Hickory Woods Rd
- 1786 Cherry Birch St
- 18260 Moss Garden Rd
- 18351 Moss Garden Rd
- 17815 Woods Overlook Dr
- 1490 Meadowlark Glen Rd
- 1544 Meadowlark Glen Rd
- 1814 River Heritage Blvd
- 1672 Sandpiper Bay Loop
- 1925 River Heritage Blvd
- 18017 Marsh Pine Rd
- 1716 Patriotic St
- 1726 Patriotic St
- 1722 Patriotic St
- 1718 Patriotic St
- 2044 Scarlet Pine Rd
- 18052 Red Mulberry Rd
- 18060 Red Cedar Rd
- 2190 Hemlock Bay Rd
- Emerald Plan at Potomac Shores - Elevator Condos

