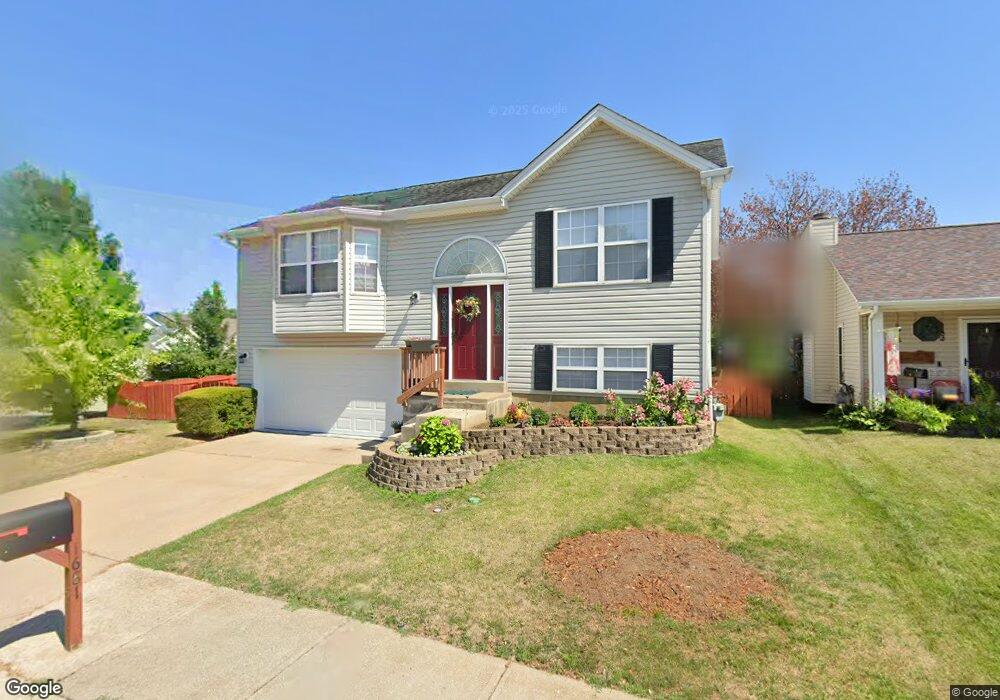1681 Chapman Ct Saint Charles, MO 63303
Estimated payment $1,755/month
Highlights
- Deck
- Vaulted Ceiling
- Wood Flooring
- Henderson Elementary School Rated A
- Traditional Architecture
- 2 Car Direct Access Garage
About This Home
Split-Level charmer in prime St. Charles location. Welcome to this inviting 3-bedroom, 2-bath split-level home ideally situated between I-70 and I-94 in St. Charles—just minutes from Historic Main Street’s vibrant shops, restaurants, and events. Spacious living room with vaulted ceiling and bay window for abundant natural light. Updated flooring throughout: ceramic tile in the kitchen, wood in the living room, and laminate in bedrooms and lower-level family room. Eat-in kitchen with vaulted ceiling, pantry, and sliding glass doors leading to a large deck overlooking the fenced backyard. Recent updates: In 2023: electric smooth-top range, dishwasher, disposal, built-in microwave, and beautiful front entry door. Updated Central air in 2022; and new garage door and opener in 2021. Vinyl siding with tilt-clean windows. Two-car garage with inside access. Newly installed privacy fence. Inground sprinkler system. Property is being sold AS-IS; seller will not make repairs or provide inspections. Kitchen refrigerator excluded, washer and dryer negotiable. This home offers comfort, convenience, and value in one of St. Charles’ most desirable areas. Schedule your showing today! (Photos by Wednesday evening Nov 19.)
Listing Agent
Coldwell Banker Realty - Gundaker License #1999030781 Listed on: 11/06/2025

Home Details
Home Type
- Single Family
Est. Annual Taxes
- $2,404
Year Built
- Built in 1995
Lot Details
- 5,663 Sq Ft Lot
- Fenced
- Back Yard
HOA Fees
- $4 Monthly HOA Fees
Parking
- 2 Car Direct Access Garage
- Front Facing Garage
Home Design
- Traditional Architecture
- Split Level Home
- Frame Construction
- Asphalt Roof
- Vinyl Siding
Interior Spaces
- Vaulted Ceiling
- Ceiling Fan
- Tilt-In Windows
- Family Room
- Living Room
- Storm Doors
- Laundry on lower level
- Basement
Kitchen
- Eat-In Kitchen
- Electric Oven
- Electric Range
- Microwave
- Dishwasher
- Disposal
Flooring
- Wood
- Laminate
- Ceramic Tile
Bedrooms and Bathrooms
Outdoor Features
- Deck
Schools
- Henderson Elem. Elementary School
- Hollenbeck Middle School
- Francis Howell North High School
Utilities
- Forced Air Heating and Cooling System
- Heating System Uses Natural Gas
Community Details
- Association fees include common area maintenance
- St Chas Crossing Association
Listing and Financial Details
- Assessor Parcel Number 3-0011-7024-00-0020.0000000
Map
Home Values in the Area
Average Home Value in this Area
Tax History
| Year | Tax Paid | Tax Assessment Tax Assessment Total Assessment is a certain percentage of the fair market value that is determined by local assessors to be the total taxable value of land and additions on the property. | Land | Improvement |
|---|---|---|---|---|
| 2025 | $2,404 | $44,273 | -- | -- |
| 2023 | $2,403 | $40,348 | $0 | $0 |
| 2022 | $2,159 | $33,702 | $0 | $0 |
| 2021 | $2,161 | $33,702 | $0 | $0 |
| 2020 | $2,065 | $30,942 | $0 | $0 |
| 2019 | $2,055 | $30,942 | $0 | $0 |
| 2018 | $1,907 | $27,184 | $0 | $0 |
| 2017 | $1,880 | $27,184 | $0 | $0 |
| 2016 | $1,706 | $23,732 | $0 | $0 |
| 2015 | $1,702 | $23,732 | $0 | $0 |
| 2014 | $1,816 | $24,600 | $0 | $0 |
Purchase History
| Date | Type | Sale Price | Title Company |
|---|---|---|---|
| Warranty Deed | $135,000 | Ust | |
| Warranty Deed | -- | -- |
Mortgage History
| Date | Status | Loan Amount | Loan Type |
|---|---|---|---|
| Open | $132,554 | FHA | |
| Previous Owner | $97,600 | No Value Available |
Source: MARIS MLS
MLS Number: MIS25075408
APN: 3-0011-7024-00-0020.0000000
- 1771 Florine Blvd
- 1644 Florine Blvd
- 2357 Spring Mill Estates Dr
- 1626 Florine Blvd
- 1604 Dahlia Ct
- 2129 Santa Catalina
- 2040 Santa Monica St
- 16 Hunting Manor Dr
- 2150 Graystone Dr
- 1410 Heritage Landing Unit 106
- 7 Amber Ct
- 1511 Shadow Ln
- 1400 Heritage Landing Unit 103
- 1400 Heritage Landing Unit 305
- 1400 Heritage Landing #106 Landing Unit 106
- 1440 Heritage Landing Unit 309
- 1440 Heritage Landing Unit 112
- 2922 Diekamp Farm Trail
- 1380 Heritage Landing Unit 307
- 1380 Heritage Landing Unit 206
- 160 Diekamp Ln
- 2924 Kettering Dr
- 2800 Wilshire Valley Dr
- 1539 Country Bend Dr
- 2606 Horseshoe Ridge
- 1296 Harvest Ridge Dr
- 300 Calvert Place
- 1428 Hudson Landing
- 1200 Belfast Dr
- 100 Katy Trail Ln
- 100 Broadridge Ln
- 3064 Laurel Village Cir
- 1400 Aberdeen Ct
- 1000 Jasper Ln
- 121 Siena Dr
- 507 Fortress Ct
- 1028 Pierpoint Ln
- 1464 Hawks Nest Dr Unit J
- 106 Mill Bridge Ct
- 3545 Veterans Memorial Pkwy
